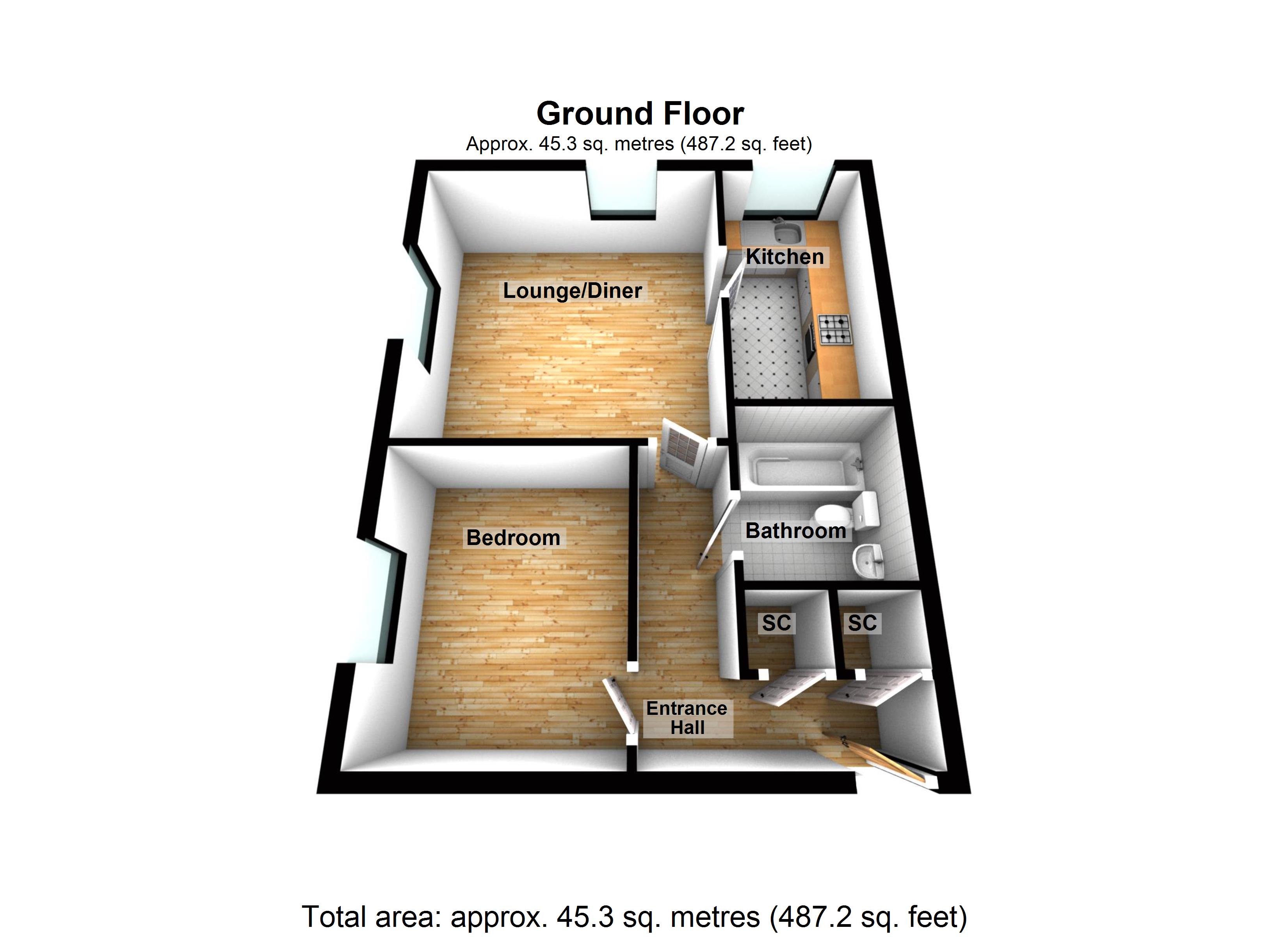Flat for sale in Stevenage SG1, 1 Bedroom
Quick Summary
- Property Type:
- Flat
- Status:
- For sale
- Price
- £ 61,250
- Beds:
- 1
- Baths:
- 1
- County
- Hertfordshire
- Town
- Stevenage
- Outcode
- SG1
- Location
- Cromdale Walk, Stevenage SG1
- Marketed By:
- Agent Hybrid
- Posted
- 2019-03-01
- SG1 Rating:
- More Info?
- Please contact Agent Hybrid on 01438 412656 or Request Details
Property Description
Agent Hybrid welcomes to the market, a well presented, One Bedroom Second Floor Flat, located in the sought after area of Great Ashby and being offered under the shared ownership scheme with 35% for sale. The scheme is particularly popular with first time buyers looking to take that first step onto the property ladder, whilst also giving the opportunity to purchase a higher share later down the line and to full ownership. The property is accessed via a phone entry system and communal stairwell. Accommodation comprises of; An Entrance Hallway with two large storage cupboards. Further doors lead to a Good Sized Bedroom, a Modern Bathroom, a dual aspect Lounge/Diner and Kitchen. Additionally, the property benefits from a replacement combi boiler and allocated parking to the front. Viewing comes highly recommended to fully appreciate.
Introduction Agent Hybrid welcomes to the market, a well presented, One Bedroom Second Floor Flat, located in the sought after area of Great Ashby and being offered under the shared ownership scheme with 35% for sale. The scheme is particularly popular with first time buyers looking to take that first step onto the property ladder, whilst also giving the opportunity to purchase a higher share later down the line and to full ownership. The property is accessed via a phone entry system and communal stairwell. Accommodation comprises of; An Entrance Hallway with two large storage cupboards. Further doors lead to a Good Sized Bedroom, a Modern Bathroom, a dual aspect Lounge/Diner and Kitchen. Additionally, the property benefits from a replacement combi boiler and allocated parking to the front. Viewing comes highly recommended to fully appreciate.
Accommodation comprises Hardwood door into entrance hallway, laminate flooring, double panelled radiator, x2 doors to storage cupboards, doors leading to the Bedroom, Bathroom and Lounge/Diner.
Bedroom 11' 4" x 9' 3" (3.45m x 2.82m) Laminate flooring, UPVC double glazed window to the front aspect, double panelled radiator.
Bathroom Vinyl flooring, WC, pedestal wash basin, panelled bath with shower over, double panelled radiator, extractor fan.
Lounge/diner 13' 2" x 13' 1" (4.01m x 3.99m) Laminate flooring, UPVC double glazed windows to the front and side aspect, double panelled radiator, TV and telephone points, ample room for dining table and chairs, door to the Kitchen.
Kitchen 11' 6" x 6' 3" (3.51m x 1.91m) Vinyl flooring, UPVC double glazed window to the side aspect, range of base and eye level cupboard and drawer units with roll edge work surfaces, replacement boiler unit, stainless steel sink and drainer, space for washing machine and tall standing fridge freezer, free standing cooker, tiled splash backs.
Parking Allocated parking space to the front.
N.B. 86 years remaining on the lease.
Rent portion £283.32 pcm approx.
Maintenance Charge £48.00 pcm approx., inclusive of Ground Rent.
Full market value £175,000.
Property Location
Marketed by Agent Hybrid
Disclaimer Property descriptions and related information displayed on this page are marketing materials provided by Agent Hybrid. estateagents365.uk does not warrant or accept any responsibility for the accuracy or completeness of the property descriptions or related information provided here and they do not constitute property particulars. Please contact Agent Hybrid for full details and further information.


