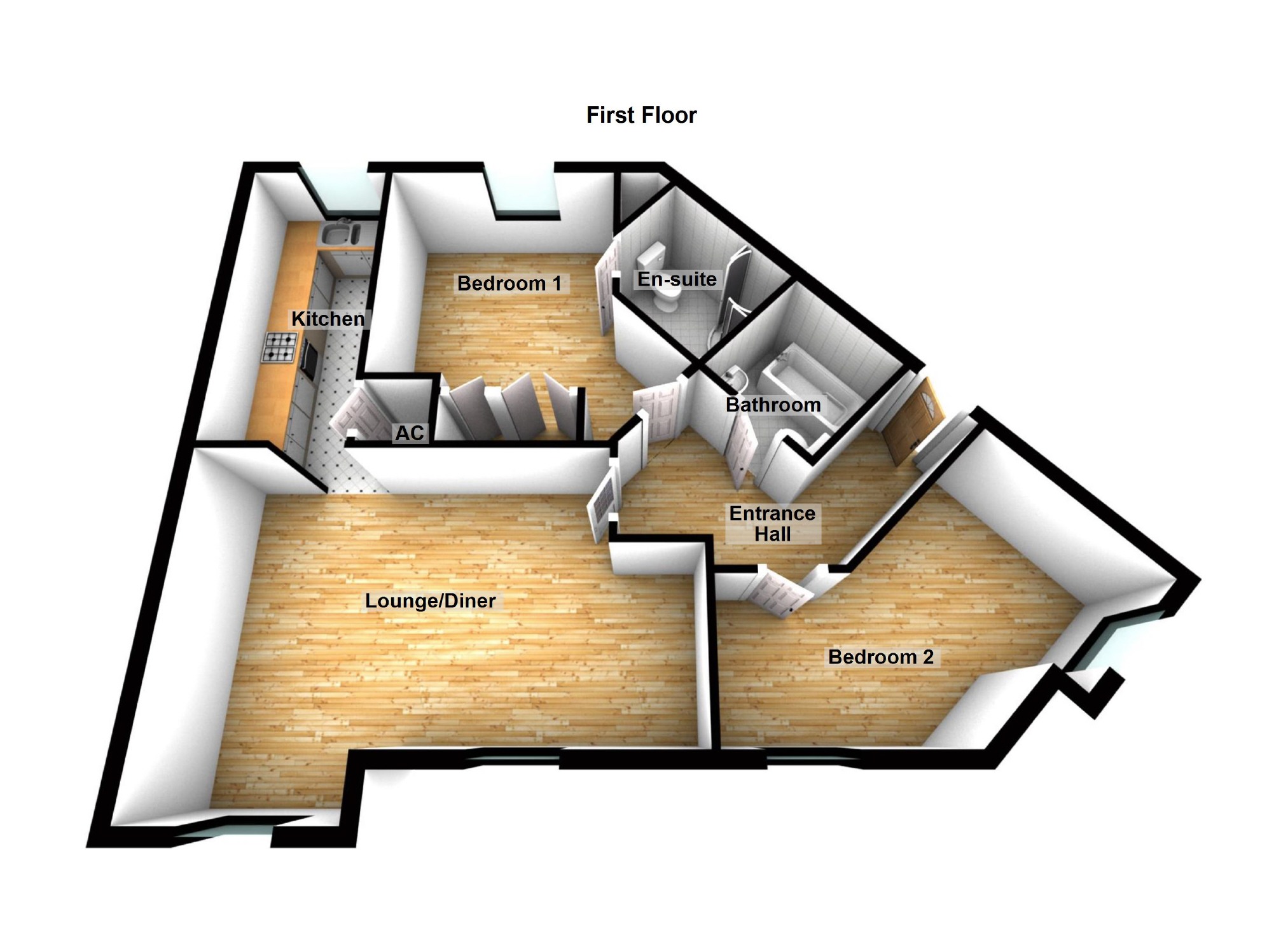Flat for sale in Stevenage SG1, 2 Bedroom
Quick Summary
- Property Type:
- Flat
- Status:
- For sale
- Price
- £ 240,000
- Beds:
- 2
- Baths:
- 2
- Recepts:
- 1
- County
- Hertfordshire
- Town
- Stevenage
- Outcode
- SG1
- Location
- Haybluff Drive, Great Ashby, Stevenage, Herts SG1
- Marketed By:
- Geoffrey Matthew
- Posted
- 2019-03-04
- SG1 Rating:
- More Info?
- Please contact Geoffrey Matthew on 01438 412158 or Request Details
Property Description
Exceptional and modern Two Bedroom Apartment with garage and driveway situated on the edge of Great Ashby. Features include, fitted kitchen, Lounge and Dining Room, Large Entrance Hallway, two double bedrooms, Fitted Bathroom and Ensuite, no onward chain.
Accommodation Comprises Of:
Door into Entrance Hallway.
Entrance Hallway
Transform quality flooring, Double panelled radiator, doors to all rooms, phone entry system.
Lounge/Diner (23'9 x 15'9 (7.24m x 4.80m))
Transform quality vinyl tile flooring in classic oak, Two double glazed UPVC windows to side aspect, TV & BT points, two double panelled radiators, ceiling spotlights, ample room for dining table and chairs, open archway into Kitchen.
Kitchen (13'1 x 5'9 (3.99m x 1.75m))
Transform quality vinyl tile flooring in valley stone, double glazed UPVC window to rear aspect, double panelled radiator, range of base and eye level cupboard and drawer units with roll edge work surfaces, 1 ½ bowl stainless steel sink and drainer, integrated oven and grill with gas hob and extractor hood over, integrated dishwasher, integrated washer dryer, space for tall standing fridge freezer, door to airing cupboard.
Bedroom 1: (15'8 x 12'3 (4.78m x 3.73m))
Fitted carpet, double glazed UPVC window to rear aspect, double panelled radiator, TV point, treble width wardrobe space, door to En-Suite.
En-Suite
Karndean vinyl tile flooring, WC, pedestal wash basin, corner shower cubicle with power shower, partially tiled walls, extractor fan, shaver point, chrome heated towel rail.
Bedroom 2: (18'7 x 8'8 (5.66m x 2.64m))
Fitted carpet, two double glazed UPVC windows to side aspect, double panelled radiator, TV point.
Bathroom
Karndean vinyl tile transform quality vinyl tiles flooring in valley stone, WC, pedestal wash basin, panelled bath, ½ height tiled walls, extractor fan, shaver point, double panelled radiator.
Garage & Parking
Metal up and over door, parking space to front.
Local Information And Lease Information
Haybluff Drive is situated on the edge of Great Ashby and is positioned close to Open Countryside ideal for dog walkers.
Approximately 115 years remaining on the lease.
Service Charge is approximately £102.83pcm.
Ground Rent is approximately £150pa.
These particulars are believed to be correct but their accuracy is not guaranteed. They do not constitute any part of an offer or contract and no responsibility is taken for any error, omission or statement in these particulars by geoffrey matthew estates Ltd. Please note that any Floor Plans are not to scale and represent a guide only.
Property Location
Marketed by Geoffrey Matthew
Disclaimer Property descriptions and related information displayed on this page are marketing materials provided by Geoffrey Matthew. estateagents365.uk does not warrant or accept any responsibility for the accuracy or completeness of the property descriptions or related information provided here and they do not constitute property particulars. Please contact Geoffrey Matthew for full details and further information.


