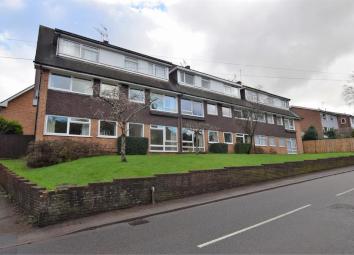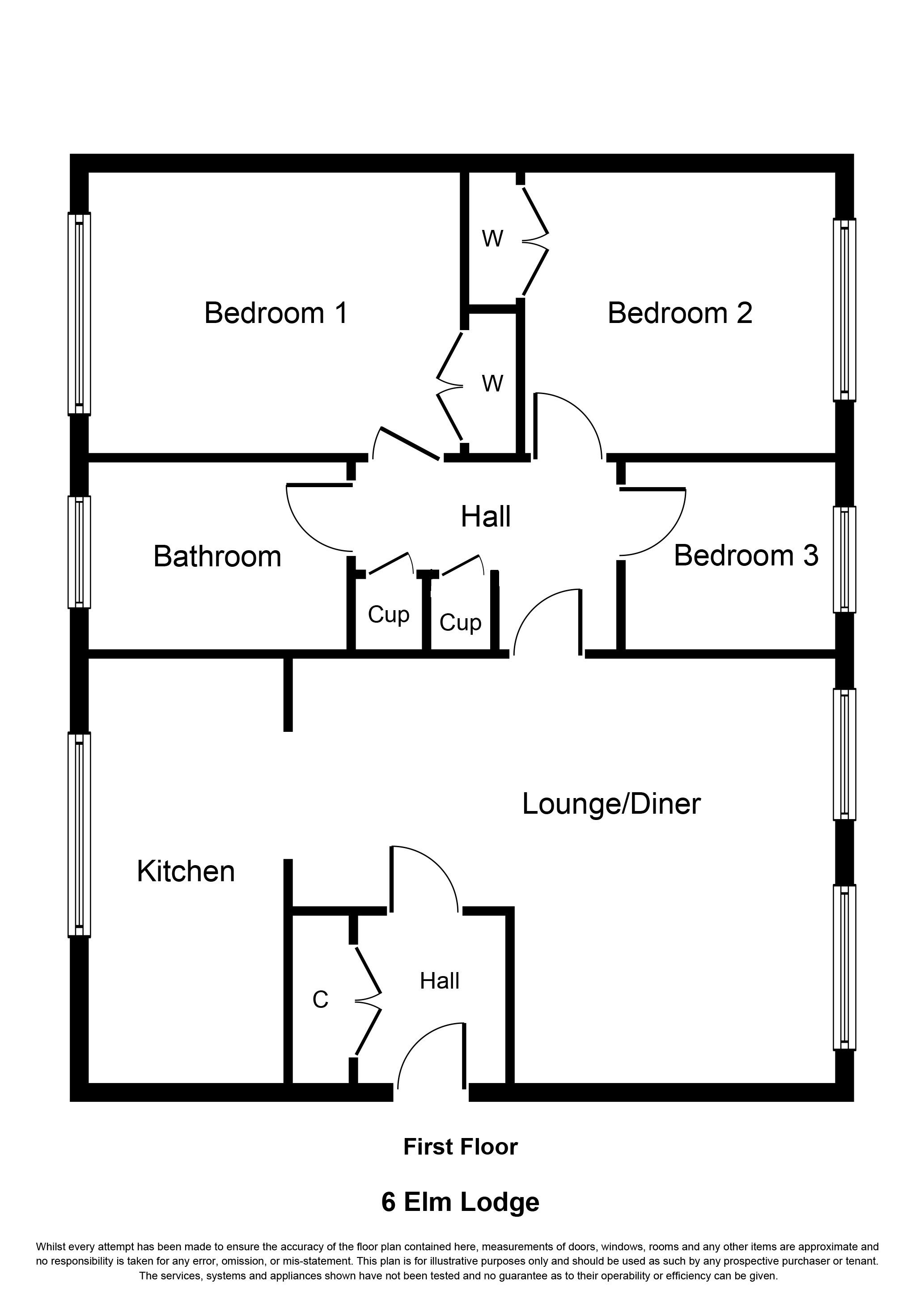Flat for sale in Solihull B92, 3 Bedroom
Quick Summary
- Property Type:
- Flat
- Status:
- For sale
- Price
- £ 230,000
- Beds:
- 3
- County
- West Midlands
- Town
- Solihull
- Outcode
- B92
- Location
- Elm Lodge, Fentham Road, Hampton-In-Arden, Solihull B92
- Marketed By:
- Hunters - Knowle
- Posted
- 2024-04-21
- B92 Rating:
- More Info?
- Please contact Hunters - Knowle on 01564 648921 or Request Details
Property Description
A fantastic opportunity to purchase a spacious three bedroom apartment in the lovely village of Hampton-In-Arden. Located within walking distance to the village amenities including G.P. Surgery, village store, church, village pub and train station. Briefly comprising communal entrance, entrance hallway, l-shaped lounge/diner, breakfast kitchen, two double bedrooms, one single bedroom and bathroom. Also benefiting from gas central heating, double glazing, garage en bloc and parking. A fantastic opportunity for both first time buyers and investors. Must be viewed!
Hampton is a charming and most popular village surrounded by open green belt countryside, yet standing just four miles from Solihull Town Centre. The village has local inns, primary school, historic church with Norman origins, doctors surgery, an active sports and tennis club, gym and a railway station which links Birmingham New Street and International with London Euston. Junctions 5 and 6 of the local M42 lead to the Midlands motorway network, centres of commerce and culture, the nec, International Airport and Railway station.
Approach
Communal tarmacadam driveway leading to plenty of parking spaces and the allocated garage.
Communal entrance
Leading to first floor.
Entrance hallway
With storage cupboard.
Open plan living dining room
4.59m (15' 1") max x 3.37m (11' 1") min / 5.80m (19' 0") max
l-Shaped room
kitchen
2.39m (7' 10") x 3.48m (11' 5")
Integrated oven, hob, extractor fan and dishwasher, washing machine, fridge freezer, large waste disposal.
Inner hallway
Leading to the three bedrooms, family bathroom and two storage cupboards.
Bedroom one
2.70m (8' 10") x 3.60m (11' 10")
With fitted wardrobes
bedroom two
2.69m (8' 10") x 3.94m (12' 11") to wardrobes
With fitted wardrobes
bedroom three
2.92m (9' 7") x 1.83m (6' 0") to wardrobes
family bathroom
single garage en-bloc
extra information
Tenure: Leasehold
Extended lease until 26th September 2156.
Service charge: £1,200 per annum (paid £600 twice a year)
Council Tax Band - C
Property Location
Marketed by Hunters - Knowle
Disclaimer Property descriptions and related information displayed on this page are marketing materials provided by Hunters - Knowle. estateagents365.uk does not warrant or accept any responsibility for the accuracy or completeness of the property descriptions or related information provided here and they do not constitute property particulars. Please contact Hunters - Knowle for full details and further information.


