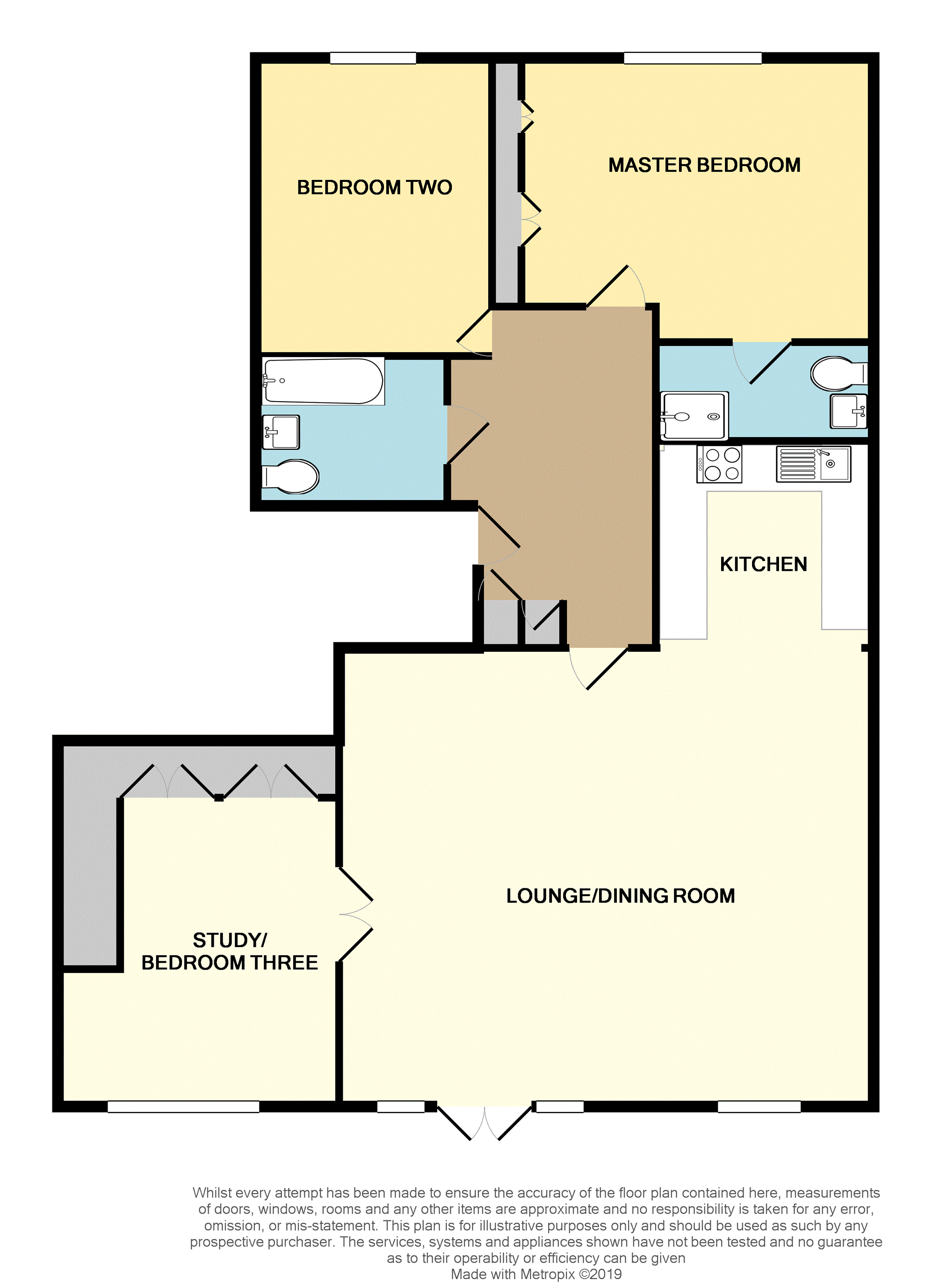Flat for sale in Solihull B90, 2 Bedroom
Quick Summary
- Property Type:
- Flat
- Status:
- For sale
- Price
- £ 275,000
- Beds:
- 2
- Baths:
- 1
- Recepts:
- 2
- County
- West Midlands
- Town
- Solihull
- Outcode
- B90
- Location
- Waterside, Solihull B90
- Marketed By:
- Purplebricks, Head Office
- Posted
- 2019-05-18
- B90 Rating:
- More Info?
- Please contact Purplebricks, Head Office on 024 7511 8874 or Request Details
Property Description
This immaculately presented two/ three bedroom apartment is one that must be viewed to be fully appreciated. Situated within the Waterside development the property benefits from beautiful countryside views, access to country park and spacious accommodation comprising; Lounge/ Dining Room with Juliet Balcony, Fully Fitted Kitchen, Master Bedroom With Fitted Wardrobes and Ensuite, Double Second Bedroom, Third Bedroom/ Study with Fitted Wardrobes, Family bathroom and Underground Secure Allocated Parking. With the added benefit of being located within close proximity to local amenities, schooling and transport links, viewing is highly recommended to avoid disappointment.
Hallway
Ceiling light points, central heating radiator, electric points, large storage cupboard and airing cupboard with storage shelving, doors leading to;
Lounge/Dining Room
23'05" x 19'06"
Double glazed French doors onto balcony and double glazed windows to front elevation, ceiling light points, central heating radiator, electric points, television point, double doors into bedroom 3/ study and opening into;
Kitchen
12'3" x 7'0"
A range of upgraded wall and base units with roll top work surface, breakfast bar area, integrated appliances comprising; Dishwasher, fridge/ freezer, washer dryer, gas hob and electric oven, tiling to splash areas, electric points.
Bedroom Three/Study
13'9" x 7'2"
Double glazed window to front elevation, ceiling light point, central heating radiator, electric points, telephone point, a range of fitted wardrobes and desk area.
Master Bedroom
20'5" (maximum) x 12'1" (maximum)
Double glazed window to rear elevation, ceiling light point, central heating radiator, electric points, television point, fully fitted wardrobes, door into;
Master En-Suite
Low level flush W.C, hand wash basin, shower cubicle, fully tiled, heated towel rail, fitted mirrored cabinets, shaver point, extractor fan and ceiling light point.
Bedroom Two
16'18" x 8'10"
Double glazed window to rear elevation, ceiling light point, central heating radiator, electric points.
Family Bathroom
Bath with shower over, low level flush w.C, hand wash basin, fully tiled, fitted mirrored cabinets, heated towel rail, shaver point, extractor fan and ceiling light point.
Allocated Parking
The property benefits from underground secure parking.
Service Charges
We have been advised by the current vendors that the current service charges and ground rent combined are approx.; £2800.00 per annum.
Property Location
Marketed by Purplebricks, Head Office
Disclaimer Property descriptions and related information displayed on this page are marketing materials provided by Purplebricks, Head Office. estateagents365.uk does not warrant or accept any responsibility for the accuracy or completeness of the property descriptions or related information provided here and they do not constitute property particulars. Please contact Purplebricks, Head Office for full details and further information.


