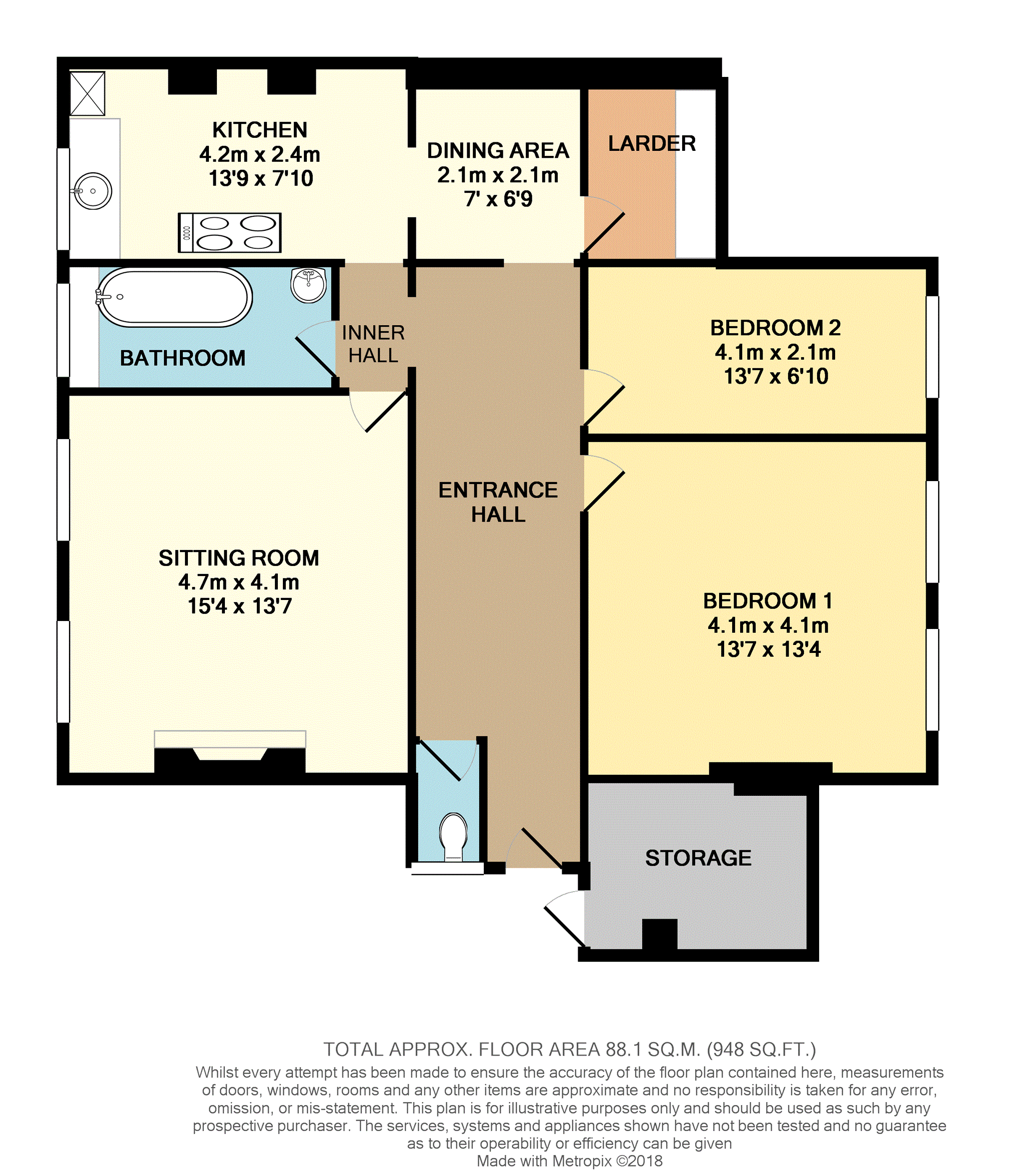Flat for sale in Sevenoaks TN13, 2 Bedroom
Quick Summary
- Property Type:
- Flat
- Status:
- For sale
- Price
- £ 385,000
- Beds:
- 2
- Baths:
- 1
- Recepts:
- 1
- County
- Kent
- Town
- Sevenoaks
- Outcode
- TN13
- Location
- 4 St. Johns Road, Sevenoaks TN13
- Marketed By:
- Purplebricks, Head Office
- Posted
- 2018-12-29
- TN13 Rating:
- More Info?
- Please contact Purplebricks, Head Office on 0121 721 9601 or Request Details
Property Description
Purplebricks are pleased to offer this newly refurbished two bedroom lower ground floor apartment of character, with spacious and light accommodation. It is arranged over the lower ground floor of a charactor semi-detached property, and benefits from its own private entrance together with a communal garden. This property is share of the freehold, and is well located in a prime Sevenoaks location, ideal for both the station and High Street.
Character features include high ceilings, exposed painted brickwork, wooden doors, sash windows, deep skirting boards and exposed floor timbers to the entrance hall.
The spacious entrance hall, which creates a free flowing link between the accommodation and provides access to the cloakroom.
The kitchen is brand new and is fitted with a modern range of wall and base cupboards with work surfaces incorporating a sink. Appliances include an integral hob (with extractor fan over), integral oven, fridge, freezer, dishwasher and washing machine.
The adjoining dining area provides access to a generous walk-in larder with ample fitted shelves.
There are two bedrooms and a brand new bathroom, comprising a fitted bath with shower over, vanity unit and heated towel rail.
The entrance to the apartment is to rear of the building, providing a degree of privacy with a staircase leading down to the front door and store room.
The communal garden comprises a lawn flanked by a variety of mature shrubs and flower beds.
Selling with no forward chain.
Sitting Room
15'4" x 13'7" (4.7m x 4.2m)
Dining Area
7'0" x 6'9" (2.1m x 2.1m)
Kitchen
13'9" x 7'10" (4.2m x 2.4m)
Bedroom One
13'7" x 13'4" (4.1m x 4.1m)
Bedroom Two
13'7" x 6'10" (4.1m x 2.1m)
Property Location
Marketed by Purplebricks, Head Office
Disclaimer Property descriptions and related information displayed on this page are marketing materials provided by Purplebricks, Head Office. estateagents365.uk does not warrant or accept any responsibility for the accuracy or completeness of the property descriptions or related information provided here and they do not constitute property particulars. Please contact Purplebricks, Head Office for full details and further information.


