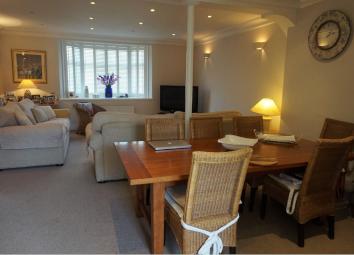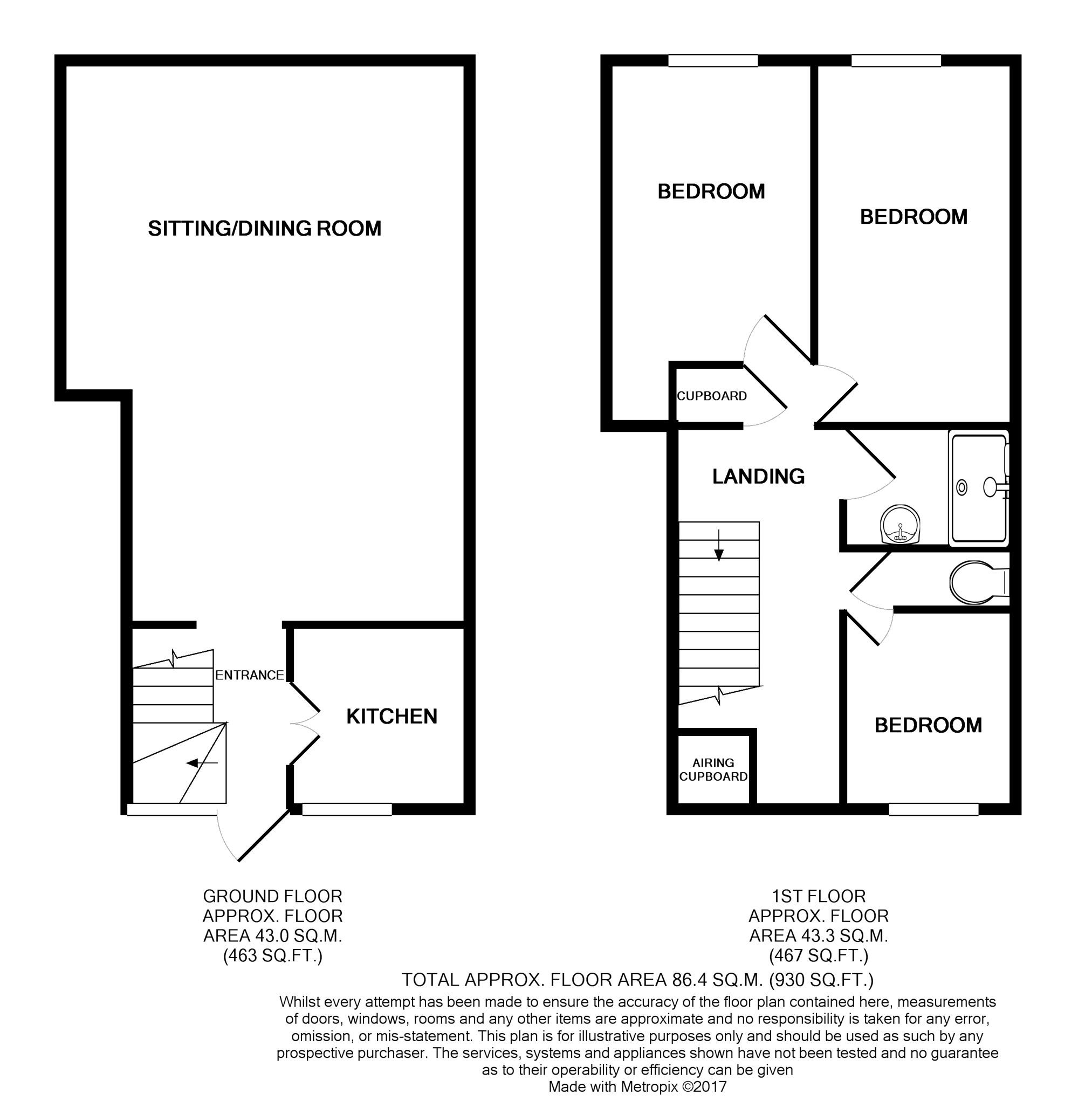Flat for sale in Sevenoaks TN13, 3 Bedroom
Quick Summary
- Property Type:
- Flat
- Status:
- For sale
- Price
- £ 375,000
- Beds:
- 3
- Baths:
- 1
- Recepts:
- 1
- County
- Kent
- Town
- Sevenoaks
- Outcode
- TN13
- Location
- London Road, Sevenoaks TN13
- Marketed By:
- Purplebricks, Head Office
- Posted
- 2024-04-16
- TN13 Rating:
- More Info?
- Please contact Purplebricks, Head Office on 024 7511 8874 or Request Details
Property Description
*offers will be considered betweeen £375,000 and £385,000*.
55A High Street forms part of a period building in London Road Sevenoaks. The front of the property is within a conservation area and has been added to the Sevenoaks list of buildings which defines the Town of Sevenoaks.
The apartment occupies the first and second floors and is situated in the heart of the town near to all local amenities.
Sevenoaks is considered to be one of the most sought after locations to live in the UK with a delightful town centre, beautiful local countryside and London accessible by rail in around 30 minutes, plus access to the motorway network via the M25 at J5.
The apartment is in easy distance of Sevenoaks station, which provides regular services into London Bridge, Charing Cross and Cannon Street.
The area is generally renowned for the quality of its primary, secondary and pre-school educational provision in both the private and state sectors, including some of the country's highest rated Grammar schools. For recreational interests the choice is varied from beautiful bridleways & walks to various golf, swimming and tennis clubs.
Entrance
With double glazed doors and double glazed window & under stairs storage cupboard.
Sitting Room
23 x 16'8 narrowing to 14'
A beautiful room with leaded light window to front with shutters;two radiators
Kitchen
7'3 x6'8
Work surfaces with cupboard and drawer units under. Eye level wall units over; double glazed window to rear; four ring hob with built in oven under.
Second Floor Landing
Double glazed window to rear, radiator, built in airing cupboard housing gas fired boiler and large built in storage cupboard.
Bedroom One
16 x 8'2
Leaded light window to front with shutters, radiator.
Bedroom Two
12'10 x 8'2
Leaded light window to front with shutters and radiator.
Bedroom Three
8'3 x 7'9
Double glazed window to rear, radiator
Shower Room
6'10 x 5'
White suite comprising large built in shower cubicle vanity wash basin and heated towel rail.
W.C.
5 x 2'5
Low level W.C.
Terrace
Providing outside seating area with railing and steps leading down to courtyard
Courtyard
Beautifully planted and benefitting from pedestrian access.
Lease Information
The apartment will be sold with a new 200 year lease.
Further details available from the owners.
Property Location
Marketed by Purplebricks, Head Office
Disclaimer Property descriptions and related information displayed on this page are marketing materials provided by Purplebricks, Head Office. estateagents365.uk does not warrant or accept any responsibility for the accuracy or completeness of the property descriptions or related information provided here and they do not constitute property particulars. Please contact Purplebricks, Head Office for full details and further information.


