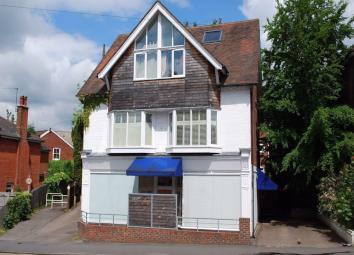Flat for sale in Sevenoaks TN13, 1 Bedroom
Quick Summary
- Property Type:
- Flat
- Status:
- For sale
- Price
- £ 250,000
- Beds:
- 1
- County
- Kent
- Town
- Sevenoaks
- Outcode
- TN13
- Location
- 120 London Road, Sevenoaks, Kent TN13
- Marketed By:
- John Kingston Estate Agents
- Posted
- 2024-04-02
- TN13 Rating:
- More Info?
- Please contact John Kingston Estate Agents on 01732 758272 or Request Details
Property Description
A stylish 'new england' type apartment positioned on the top floor of this small block with fine far reaching views. This light, bright and airy property is positioned within a short walk of Sevenoaks railway station and viewing is highly recommended. No chain.
Communal Area
Communal Hall
With a secure entrance door and stairs leading up to Apartment 3.
Lower Level
Hall
5' 8" x 3' (1.73m x 0.91m) entry phone.
Living Room
14' 6" x 14' max narrows to 9' 5" (4.42m x 4.27m) a tall feature sealed unit double glazed window to the front with secondary double glazing, pine floor, dimplex heater, galleried to this room at a higher level and approached over a flight of stairs is the kitchen/breakfast room.
Bedroom
14' 5" x 7' (4.39m x 2.13m) a double and a single built in floor to ceiling wardrobe cupboards, dimplex heater, sash window to the side with secondary double glazing, sealed unit double glazed skylight window to the rear, halogen down lighting.
En suite Shower Room
8' 4" x 3' (2.54m x 0.91m) shower cubicle with a folding door, wash hand basin with mixer tap, wall mirror, low level wc with concealed cistern, dimplex heater, ceramic tiled floor, tiled walls, sealed unit double glazed skylight window.
Higher Level
Kitchen/Breakfast Room
13' 2" x 11' 5" (4.01m x 3.48m) with a balustrade overlooking the living room, a kitchen fitted with a range of ground and wall cupboards, feature sealed unit double glazed windows to the side with far reaching views, balcony window to the rear and two further sealed unit double glazed windows, sealed unit double glazed skylight window to the front, one and a half bowl single drainer stainless steel sink unit with mixer tap, cupboard, worktop areas, space and plumbing for a washing machine. Belling 4 ring halogen hob with oven under and stainless steel canopy hood over with extractor, built in fridge, halogen down lighting, ceramic splashback tiling, display shelves, pine floor, dimplex heater.
Basement
Storage Room
There is a private store room with light accessed in the basement.
Outside
Lease details
There is a 999 year lease commenced 27th May 2004. There is a yearly charge of about £1,000 which pays for the building insurance, maintenance and a sum towards the sinking fund.
Parking Space
There is a parking space.
Property Location
Marketed by John Kingston Estate Agents
Disclaimer Property descriptions and related information displayed on this page are marketing materials provided by John Kingston Estate Agents. estateagents365.uk does not warrant or accept any responsibility for the accuracy or completeness of the property descriptions or related information provided here and they do not constitute property particulars. Please contact John Kingston Estate Agents for full details and further information.


