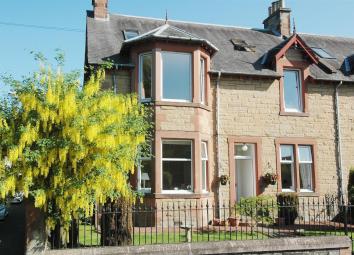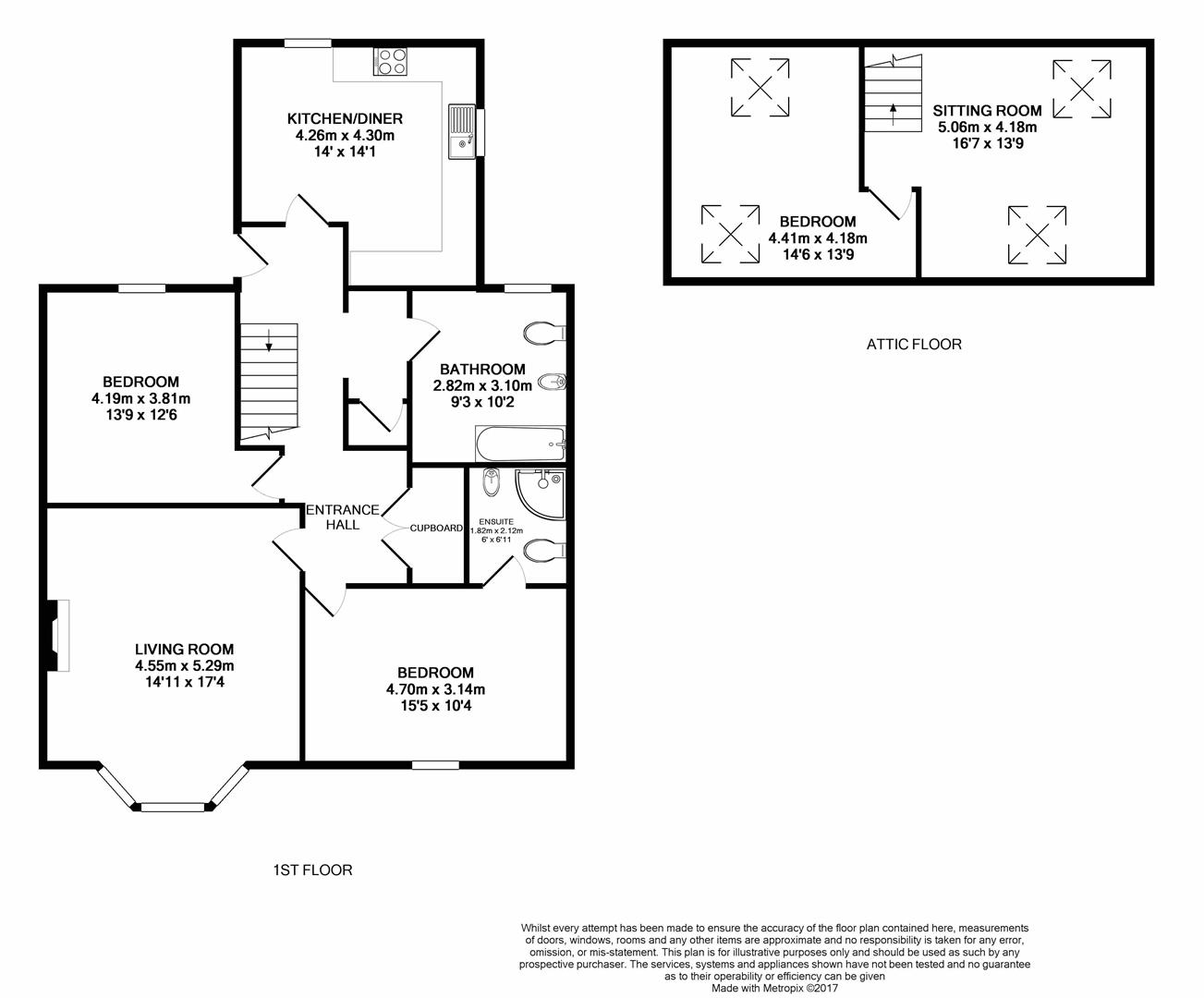Flat for sale in Selkirk TD7, 3 Bedroom
Quick Summary
- Property Type:
- Flat
- Status:
- For sale
- Price
- £ 189,000
- Beds:
- 3
- Baths:
- 2
- Recepts:
- 2
- County
- Scottish Borders
- Town
- Selkirk
- Outcode
- TD7
- Location
- Shawpark Road, Selkirk TD7
- Marketed By:
- Hastings and Co - Borders Property and Legal
- Posted
- 2024-04-29
- TD7 Rating:
- More Info?
- Please contact Hastings and Co - Borders Property and Legal on 01750 246984 or Request Details
Property Description
A must-see for those who love character property - this striking Victorian townhouse occupies the first & second floor of this charming sandstone property - with excellent levels of light, exceptional room proportions and with family sized accommodation and a private rear garden with garage and parking.
11 Shawpark Road
This striking sandstone property sits in a charming row just off the main thoroughfare of the town, offering character and a welcome amount of space, light and flexible use for any family.
The Victorian apartment is perfect for those who appreciate period features; from the cast iron railings on the walled entrance, to the bay windowed lounge with feature coving and open fire – these retained elements work well with the elegant country décor and pleasant oultooks across the town and countryside beyond.
The layout works exceptionally well; with an entrance opening to the rear, the first floor extends to the kitchen, living room, a master bedroom with ensuite shower room, bedroom two and a family bathroom; all in excellent decorative order and comfortable for a couple of family, allowing plenty of in-built storage. The property has been modernised in recent years and hosts an attic conversion with excellent ceiling height, providing a further double bedroom and public room. Externally, the enclosed garden has a wonderful level of privacy with a large lawn, colourful planted borders, a garage and off-street parking.
Location
The property is ideally placed within the popular town of Selkirk for all amenities; with a good selection of independent local shops providing for everyday requirements, and schools from nursery to secondary level all easily accessible. The property also benefits from easy access to Edinburgh via the A7 and is within easy reach of the new Borders rail connections with nearby stations at Galashiels and Tweedbank. The area also has good road and bus connections to all central Borders towns and is surrounded by beautiful countryside with rolling hills and scenic valleys all close to hand.
Highlights
•Space – a welcome amount of space with two large public rooms, a bright dining kitchen, family bathroom, master bedroom with ensuite and two further double bedrooms, all well-appointed, comfortably proportioned rooms.
•Garden – private rear garden with lawn, fully enclosed, with scope to landscape further and hosting garden shed, summer house, seating area, garage and off street parking.
•Traditional Features – period elements blend well with modernised aspects and provide a charming appeal for the property. Features include high ceiling, coving, open fire, bay window, original stripped doors.
•Location – central yet off the main street, this well-kept sandstone row benefits a wonderful position with pleasant outlooks towards the church, town and countryside beyond, as well as being within walking distance to the school and amenities.
Measurements
Dining Kitchen 4.26m x 4.30m (14’14’1)
Family Bathroom 2.82m x 3.10m (9’3 x 10’2)
Living Room 4.55m x 5.29m (14’11 x 17’4)
Master Bedroom 4.70m x 3.14m (15’5 x 10’4)
Ensuite 1.82m x 2.12m (6’ x 6’11)
Bedroom Two 4.19m x 3.81m (13’9 x 12’6)
Bedroom Three 4.41m x 4.18m (14’6 x 13’9)
Studio/ Living Room 5.06m x 4.18m (16’7 x 13’9)
Services
Mains gas, electricity, water and drainage. Double glazing.
Additional Information
All floor, wall coverings and integral appliances are included in the sale price
Council Tax
Band C.
Energy Efficiency
Band C.
Viewing & Home Report
To arrange a viewing or request a copy of the Home Report contact the selling agents, Hastings Property on lines open until 10pm 7 days a week.
Price & Marketing Policy
Offers are invited and should be submitted to the Selling Agents, Hastings Property Shop, 28 The Square, Kelso, TD5 7HH, , Fax . The seller reserves the right to sell at any time and interested parties will be expected to provide the Selling Agents with advice on the source of funds with suitable confirmation of their ability to finance the purchase.
All measurements are approximate and are taken at the widest point. Whilst these particulars have been carefully prepared, no guarantee is given as to their accuracy and they shall not form part of any contract to follow hereon.
Property Location
Marketed by Hastings and Co - Borders Property and Legal
Disclaimer Property descriptions and related information displayed on this page are marketing materials provided by Hastings and Co - Borders Property and Legal. estateagents365.uk does not warrant or accept any responsibility for the accuracy or completeness of the property descriptions or related information provided here and they do not constitute property particulars. Please contact Hastings and Co - Borders Property and Legal for full details and further information.


