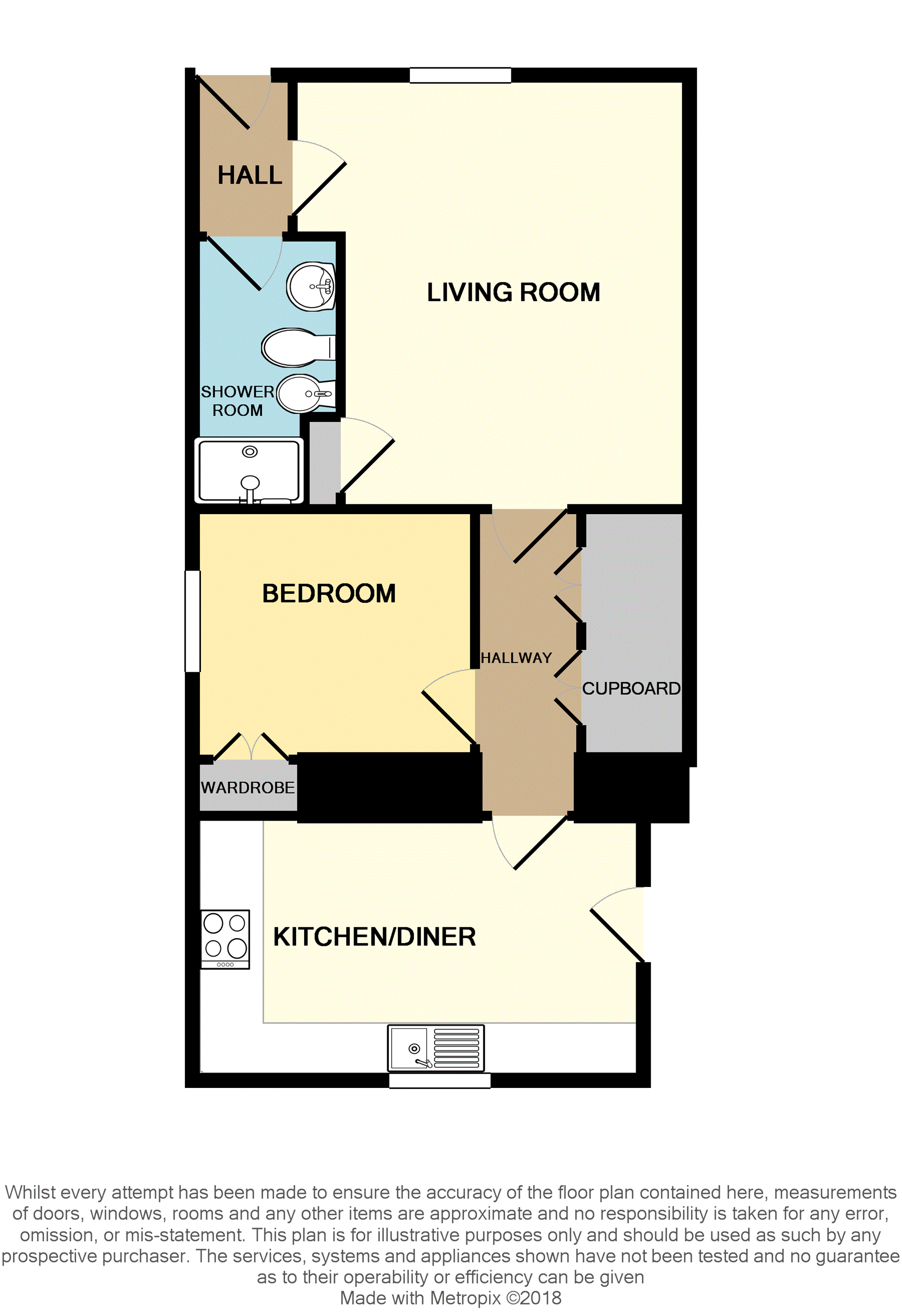Flat for sale in Selkirk TD7, 1 Bedroom
Quick Summary
- Property Type:
- Flat
- Status:
- For sale
- Price
- £ 65,000
- Beds:
- 1
- Baths:
- 1
- Recepts:
- 1
- County
- Scottish Borders
- Town
- Selkirk
- Outcode
- TD7
- Location
- Dovecot Park, Selkirk TD7
- Marketed By:
- Purplebricks, Head Office
- Posted
- 2018-09-22
- TD7 Rating:
- More Info?
- Please contact Purplebricks, Head Office on 0121 721 9601 or Request Details
Property Description
24 Dovecot Park is a really appealing ground floor villa flat, which has a number of surprises; not least of which is the excellent dining kitchen set to the rear, which leads out to a lovely private patio garden. The location is great, just a few minutes walk from the town centre, and there is plenty on street parking to the front and a big car park across the road. The hall accesses the internal shower room and has a door through to the cosy living room from where an inner hall accesses the bedroom and the kitchen. The windows are double glazed and there is gas central heating. All in all this is a really appealing flat which is a little bit different and will be of attraction to a variety of buyers as it works well not only as a first time buy but could also suit those looking for a rental investment or a downsize.
Location
Selkirk is a bustling town providing a very good selection of shopping and recreational amenities. It is well placed for travel around the Borders and in easy reach of Tweedbank railway station, which provides an excellent travel option for the commuter and has free parking. Several major employers, for example the Borders General Hospital, are in easy travelling distance.
Hall
3'3” x 4'3”
The front door leads into this compact entrance which has a small cupboard with the electric meter.
Shower Room
4'10” x 5'11” exc shower recess
Fully tiled internal shower room with white WC, wash hand basin and bidet. The walk in shower enclosure has a mains supply unit.
Living Room
13'0” x 13'5”
A glass paned door opens to the living room which has laminated flooring and windows to the front, plus includes a shelved cupboard.
Inner Hall
3'5” x 8'6”
The inner hall leads to all other accommodation and includes two set of cupboards. Both with double white moulded doors, giving excellent storage space.
Bedroom
9'2” x 8'2”
A cosy double with a window to the side of the building and double doors to a built in wardrobe.
Kitchen
14'0” x 8'8”
The kitchen is quite exceptional for a property of this type and amply large enough for dining. A window to the rear gives good light and there is a door out to a covered area which then leads to the garden. Floor tiles give a pleasing finish and the generous range of units provide excellent storage and worktop space, as well as incorporating a gas hob, electric oven, fridge and dishwasher.
Outside
The property is screened by a low wall to the front, and has a little garden. At the back there is a super patio garden giving very usable outdoor space.
General Information
*** Note to Solicitors*** All formal offers should be emailed in the first instance to . Should your client's offer be accepted, please then send the Principle offer directly to the seller's solicitor upon receipt of the Notification of Proposed Sale which will be emailed to you.
Property Location
Marketed by Purplebricks, Head Office
Disclaimer Property descriptions and related information displayed on this page are marketing materials provided by Purplebricks, Head Office. estateagents365.uk does not warrant or accept any responsibility for the accuracy or completeness of the property descriptions or related information provided here and they do not constitute property particulars. Please contact Purplebricks, Head Office for full details and further information.


