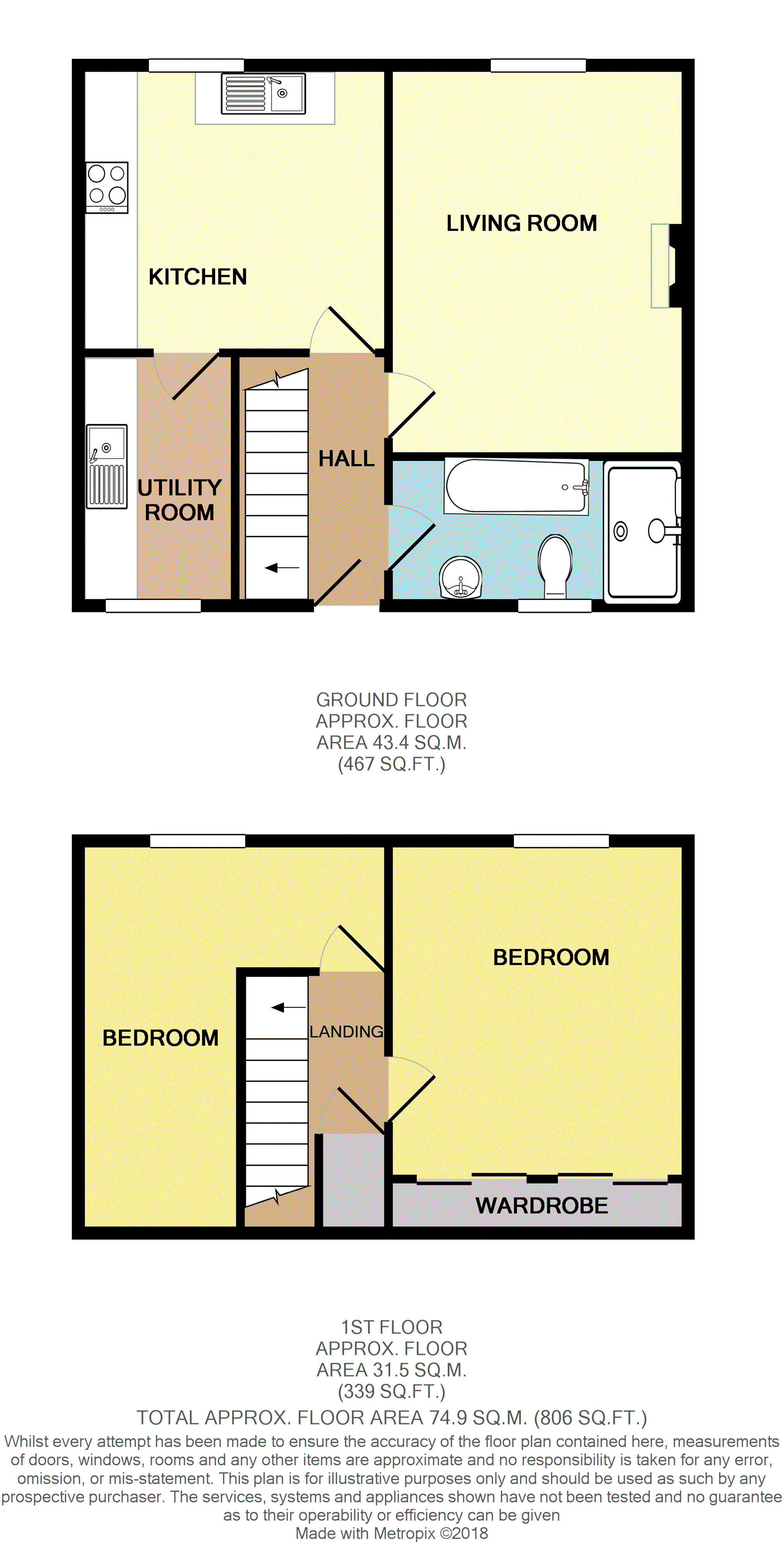Flat for sale in Selkirk TD7, 2 Bedroom
Quick Summary
- Property Type:
- Flat
- Status:
- For sale
- Price
- £ 80,000
- Beds:
- 2
- Baths:
- 1
- Recepts:
- 1
- County
- Scottish Borders
- Town
- Selkirk
- Outcode
- TD7
- Location
- Curror Street, Selkirk TD7
- Marketed By:
- Purplebricks, Head Office
- Posted
- 2024-04-14
- TD7 Rating:
- More Info?
- Please contact Purplebricks, Head Office on 0121 721 9601 or Request Details
Property Description
2a Curror Street is a really lovely flat, beautifully presented and in ready to move in condition, with surprisingly spacious accommodation set over two floors. Set to the very end of the street, the property is within easy reach of the town centre and has outlooks to the rear over a large communal garden/drying green. The property has a number of pleasing features including for example original pine doors, and is fitted with gas central heating and double glazing. Of particular note is the large dining kitchen, off which is a utility room, very unusual in a property of this type. The bathroom also includes a separate shower cubicle and is set downstairs whilst upstairs there are two bedrooms, one a large double with great storage, the other a good sized l-Shaped room, perfect as a study/occasional guest room. This really is a must see to appreciate in full.
Location
Selkirk is a bustling town providing a very good selection of shopping and recreational amenities. It is well placed for travel around the Borders and in easy reach of Tweedbank railway station, which provides an excellent travel option for the commuter and has free parking. Several major employers, for example the Borders General Hospital, are in easy travelling distance.
Hall
5'10” x 9'4”
Entered to the rear by a double glazed door, the hall is freshly decorated in white and has laminate flooring. An under stair cupboard gives storage.
Living Room
14'9” x 10'8”
A tastefully decorated room, looking to the front with a white fire surround giving a focal point, next to which is a display alcove.
Kitchen/Dining Room
12'7” x 10'10”
This is a fantastic kitchen, amply large enough for dining and fitted with a generous range of units which include a gas hob and wall mounted electric oven.
Utility Room
9'1” x 5'11”
A most useful extra working space with a window to the rear, wall mounted boiler, sink and drainer and base unit. Space for both washing machine and tumble drier.
Bathroom
9'10” x 6'3”
The bright and fresh bathroom is lit by a window to the rear and fitted with a white suite, plus has a good sized shower cubicle with a mains supply shower.
Landing
The carpeted stairs lead up to a little landing lit by a velux and with a useful cupboard over the stairs.
Bedroom One
12'2” x 12'7” at widest and longest
This is a very generous double room, with excellent storage catered for by twin wardrobes with sliding mirrored doors.
Bedroom Two
15'7” x 12'1” at widest and longest
Set to the front, this is a surprisingly spacious l-shaped room which would make for a great guest room/study.
Outside
There is on street parking outside and at the rear there is a large nicely kept communal drying green.
General Information
*** Note to Solicitors*** All formal offers should be emailed in the first instance to . Should your client's offer be accepted, please then send the Principle offer directly to the seller's solicitor upon receipt of the Notification of Proposed Sale which will be emailed to you.
Property Location
Marketed by Purplebricks, Head Office
Disclaimer Property descriptions and related information displayed on this page are marketing materials provided by Purplebricks, Head Office. estateagents365.uk does not warrant or accept any responsibility for the accuracy or completeness of the property descriptions or related information provided here and they do not constitute property particulars. Please contact Purplebricks, Head Office for full details and further information.


