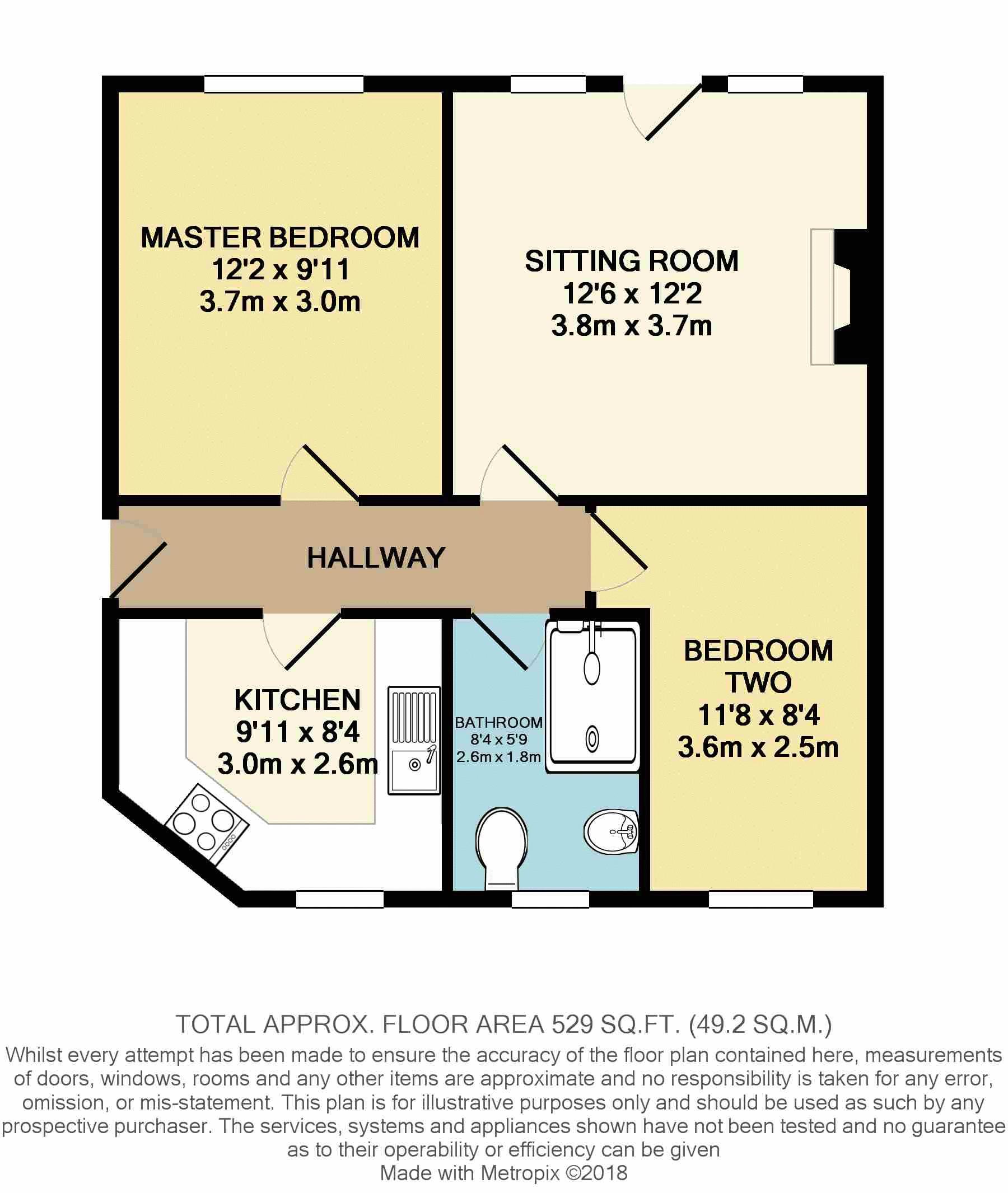Flat for sale in Scarborough YO12, 2 Bedroom
Quick Summary
- Property Type:
- Flat
- Status:
- For sale
- Price
- £ 90,000
- Beds:
- 2
- Baths:
- 1
- Recepts:
- 1
- County
- North Yorkshire
- Town
- Scarborough
- Outcode
- YO12
- Location
- Keld Close, Scarborough YO12
- Marketed By:
- CPH Property Services
- Posted
- 2024-05-17
- YO12 Rating:
- More Info?
- Please contact CPH Property Services on 01723 266894 or Request Details
Property Description
+++ 75% shared ownership opportunity making an ideal retirement home being restricted to residents over the age of 60. Situated on the first floor this apartment overlooks the communal garden while offering generous living accommodation in the popular well-served area of Newby. +++
'In our opinion' although this apartment is in need of some cosmetic refurbishment it offers generous accommodation within a desirable location which is reflected within the price currently. The accommodation itself briefly comprises of a communal hallway with stairs leading to the first floor and access into apartment 28 with a private inner hallway with doors into a feature lounge with juliette balcony and fireplace, modern style fitted kitchen, master double bedroom with extensive built in storage and a further single bedroom, and a three-piece bathroom with walk in bath/shower, wash hand basin and a W.C. From both front and rear windows the apartment overlooks the communal grounds.
We believe the apartment to be Leasehold with a remaining term of approx 72 years. The monthly charges are around £217 per month to include maintenance and rent on the remaining 25% ownership to the Joseph Rowntree Trust.
Situated on Keld Close, on the North Side of Scarborough, within walking distance of Scalby village and with good regular transport links to the town centre. In a convenient location close to Proudfoot’s supermarket and po, library, chemist, gp surgery, etc. Properties within this location are popular and rarely available so early viewing is highly recommended to appreciate the location, setting and size on offer. Please call our office now on to arrange your viewing.
Communal Hallway:
Front glazed door with stairs access to the first floor providing access into:
Accommodation:
Entrance Hallway
With internal doors into:
Sitting Room (12' 6'' x 12' 2'' (3.8m x 3.7m))
With feature fireplace and door leading to the Juliette balcony overlooking the communal gardens.
Kitchen (9' 10'' x 8' 6'' (3.0m x 2.6m))
Modern style neutral fitted kitchen with standalone electric oven, space and plumbing for a washing machine and a built in sink with drainer.
Bedroom One (12' 2'' x 9' 10'' (3.7m x 3.0m))
With fitted wardrobes and storage.
Bedroom Two (11' 10'' x 8' 2'' (3.6m x 2.5m))
Bathroom (8' 6'' x 5' 11'' (2.6m x 1.8m))
Three piece suite including a walk in bath/shower, wash hand basin and a W.C.
Tenure/Maintenance
We believe the apartment to be Leasehold with a remaining lease term of approx 72 years. The maintenance and rent figure is £217.00 per month. Any future owner would be required to be over the age of 60 years old and needs to be approved prior to purchase by the Joseph Rowntree Trust.
Property Location
Marketed by CPH Property Services
Disclaimer Property descriptions and related information displayed on this page are marketing materials provided by CPH Property Services. estateagents365.uk does not warrant or accept any responsibility for the accuracy or completeness of the property descriptions or related information provided here and they do not constitute property particulars. Please contact CPH Property Services for full details and further information.


