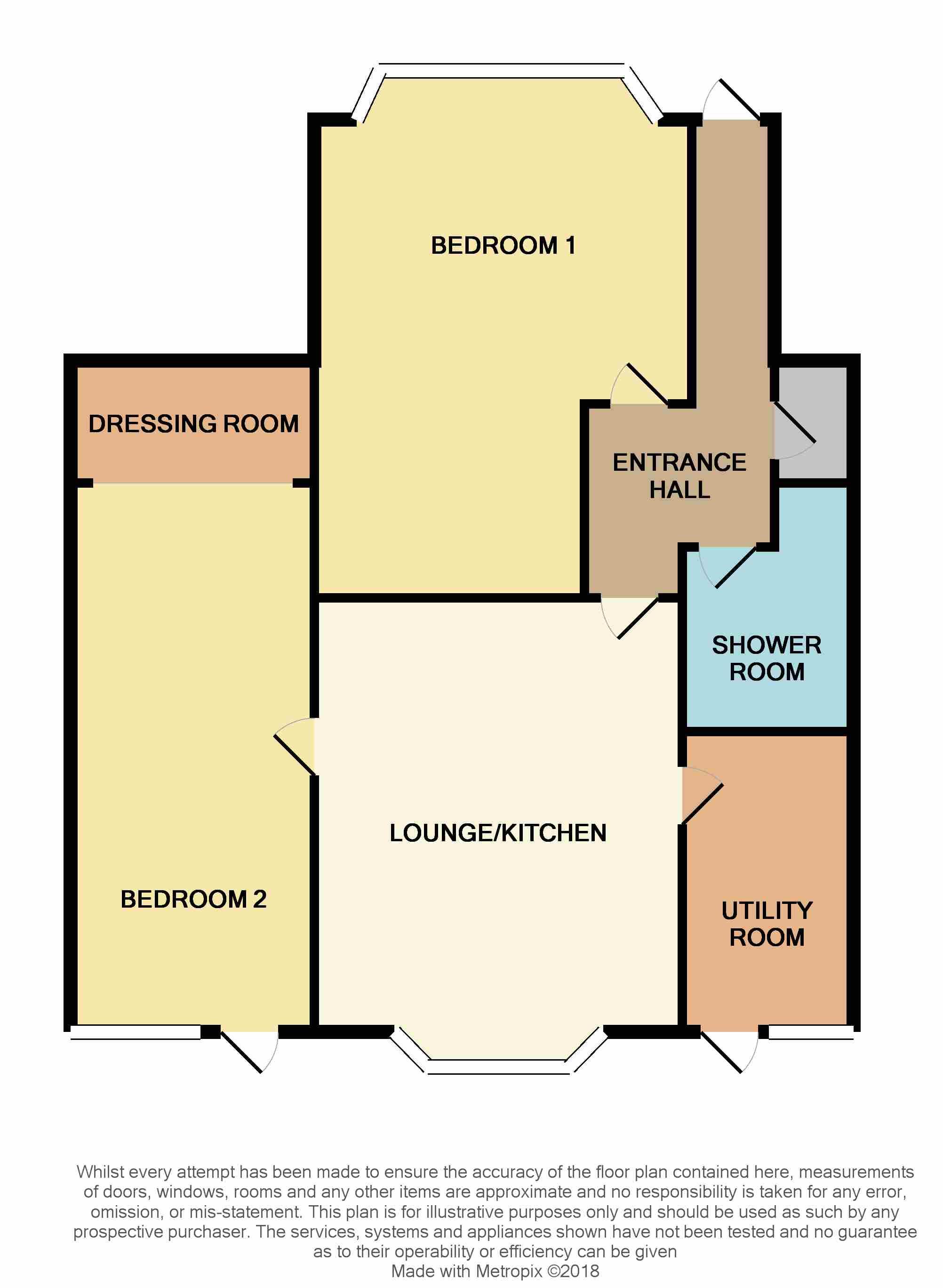Flat for sale in Scarborough YO11, 2 Bedroom
Quick Summary
- Property Type:
- Flat
- Status:
- For sale
- Price
- £ 110,000
- Beds:
- 2
- County
- North Yorkshire
- Town
- Scarborough
- Outcode
- YO11
- Location
- Grosvenor Road, Scarborough YO11
- Marketed By:
- Hunters - Scarborough
- Posted
- 2024-05-17
- YO11 Rating:
- More Info?
- Please contact Hunters - Scarborough on 01723 266898 or Request Details
Property Description
Hunters are pleased to welcome onto the market this delightful ground floor apartment situated on the popular south side of Scarborough offering two double bedrooms, stunning tree top views and its own private entrance to both the front and back of the property.
This charming living accommodation comprises: Entrance hall, modern lounge/kitchen, utility room with French doors to the rear, bay fronted master bedroom, further double bedroom with a dressing room and a shower room with a three piece suite. To the outside of the property you are presented with a low maintenance private garden to the rear aspect with paved, gravelled and decking areas. This property is well placed for a wealth of amenities including local shops, supermarket, town centre, train station as well as Scarborough's South bay and whilst being able to cater for smaller families this accommodation also offers a fantastic opportunity for a holiday letting business or a lock up and leave investment. This apartment needs to be viewed in order to appreciate the charm and character it has to offer.
Entrance hall
UPVC front door, storage cupboard, electric radiator and power points.
Lounge/kitchen
4.60m (15' 1") x 3.91m (12' 10")
Bay window to the rear aspect, laid wood style flooring, electric radiator, TV point, telephone point, range of wall and base units with roll top work surfaces, sink and drainer unit, space for fridge/freezer, electric oven and hob, extractor hood and power points.
Utility room
3.20m (10' 6") x 1.80m (5' 11")
UPVC double glazed French doors to the rear aspect, space for washing machine and tumble dryer and power points.
Bedroom 1
5.21m (17' 1") x 3.81m (12' 6")
Bay window to the front aspect, electric radiator, TV point and power points.
Bedroom 2
7.11m (23' 4") x 2.59m (8' 6")
UPVC double glazed window to the rear aspect, UPVC double glazed door to the rear aspect, electric radiator and power points.
Dressing room
shower room
2.49m (8' 2") x 1.80m (5' 11")
Part tiled walls, electric radiator, extractor fan, three piece suite comprising: Shower cubicle with Mira shower attachment, low flush WC and wash hand basin with pedestal.
Garden
Low maintenance private garden to the rear aspect with paved, gravelled and decking areas.
Agents notes
Leasehold with a lease remaining of 999 years from 2011.
Property Location
Marketed by Hunters - Scarborough
Disclaimer Property descriptions and related information displayed on this page are marketing materials provided by Hunters - Scarborough. estateagents365.uk does not warrant or accept any responsibility for the accuracy or completeness of the property descriptions or related information provided here and they do not constitute property particulars. Please contact Hunters - Scarborough for full details and further information.


