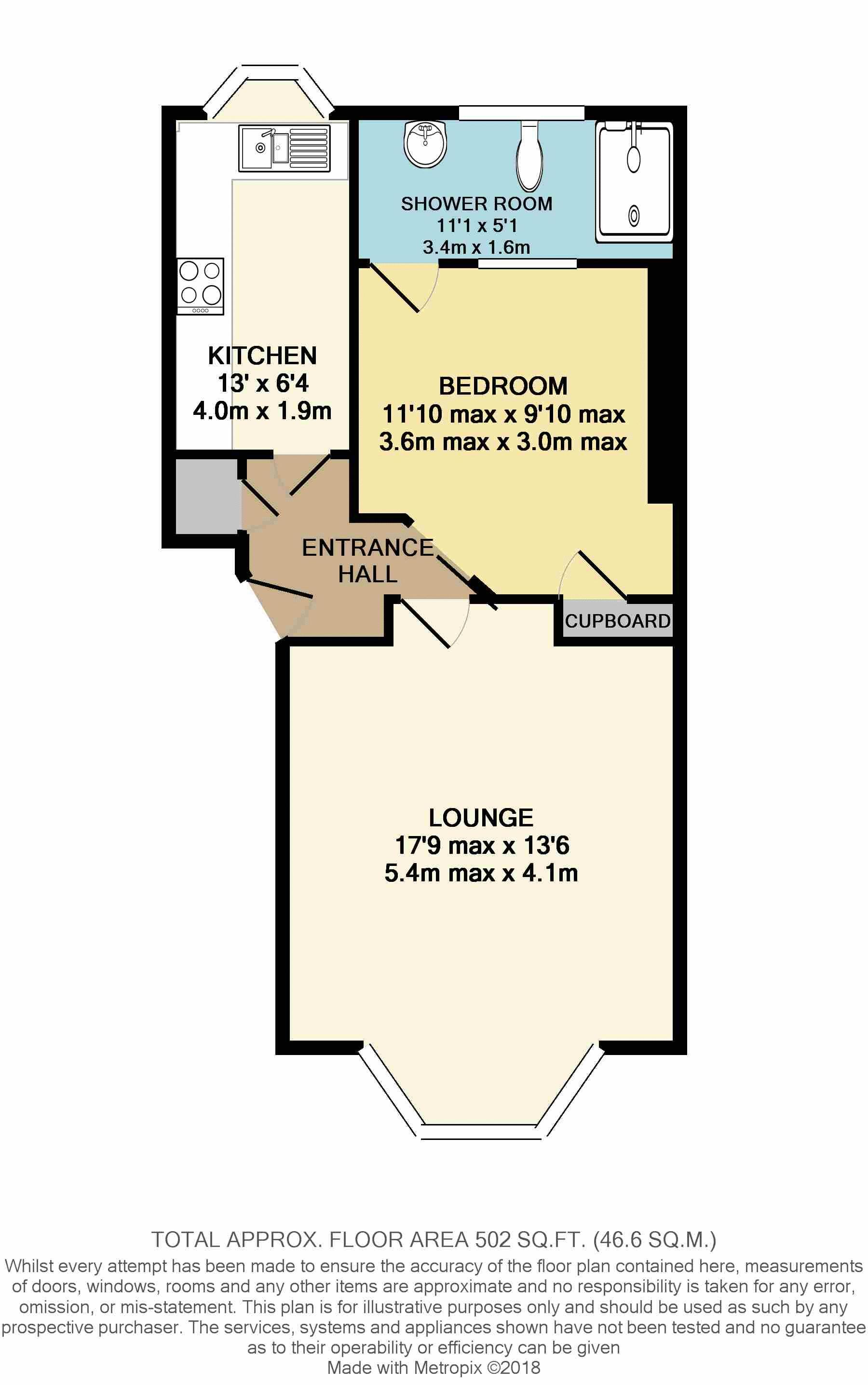Flat for sale in Scarborough YO11, 1 Bedroom
Quick Summary
- Property Type:
- Flat
- Status:
- For sale
- Price
- £ 79,950
- Beds:
- 1
- Baths:
- 1
- Recepts:
- 1
- County
- North Yorkshire
- Town
- Scarborough
- Outcode
- YO11
- Location
- Alma Square, Scarborough YO11
- Marketed By:
- CPH Property Services
- Posted
- 2024-04-28
- YO11 Rating:
- More Info?
- Please contact CPH Property Services on 01723 266894 or Request Details
Property Description
+++ recently refurbished to a high standard ground floor apartment offering a modern style of living in a ideal central location with open aspect views to the front of the building and a rare option for off road parking (By separate negotiations)+++
The accommodation itself briefly comprises of an entrance hall with built in storage cupboard and doors into a feature lounge with front facing bay window, modern style fitted kitchen with rear facing bay window, double bedroom with a three piece shower en-suite leading off. To the rear there is a hardstanding parking spaces with off street parking for two vehicles there can be purchased by separate negotiations and are priced at £10,000 each.
Situated on Alma square in the heart of Scarborough within close proximity to the main shop promenade, Scarborough Train Station and Regular bus routes also a little further afar is the South Bay providing scenic walks. This location will appeal to numerous types of buyers including investors for buy to let or holiday lets along with first time buyers or people looking for a central base as a holiday home from out of the area.
The apartment is leasehold with a new 999yr lease and we have not been made aware of any restrictions, the maintenance agreement in place is yet to be confirmed but will be approximately £600 per annum with a ground rent of £50 per annum.
+++ internal viewing is advised to appreciate the size and finish on offer and can be arranged through our friendly office team on
Accommodation
Ground Floor
Communal Entrance Hall
With entrance door, stairs to all floors and entrance door to:
Flat 2
Entrance Hall
With entrance door, built in storage cupboard and doors to:
Lounge (17' 9'' max x 13' 1'' max (5.4m x 4.0m))
With bay window to the front.
Kitchen (11' 6'' x 6' 3'' (3.5m x 1.9m))
Fitted with a modern matching range of wall and base units with work surfaces over, one and a half bowl sink, space for fridge and freezer, built in electric oven and four ring hob bay window to the rear.
Bedroom (11' 10'' max x 9' 10'' max (3.6m x 3.0m))
With built in cupboard, partition glazed window to the en-suite.
En-Suite Shower Room (11' 2'' x 3' 3'' (3.4m x 1.0m))
Fitted with a modern matching white three piece suite comprising step in double shower, low flush w/c and pedestal wash hand basin, double glazed window to the rear.
Outside
To the rear there is a hardstanding parking spaces with off street parking for two vehicles there can be purchased by separate negotiations and are priced at £10,000 each.
Tenure/Maintenance
T.B.C
Details Prepared:
Pf/250718
Property Location
Marketed by CPH Property Services
Disclaimer Property descriptions and related information displayed on this page are marketing materials provided by CPH Property Services. estateagents365.uk does not warrant or accept any responsibility for the accuracy or completeness of the property descriptions or related information provided here and they do not constitute property particulars. Please contact CPH Property Services for full details and further information.


