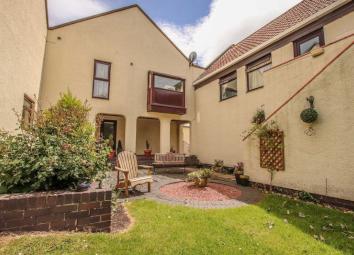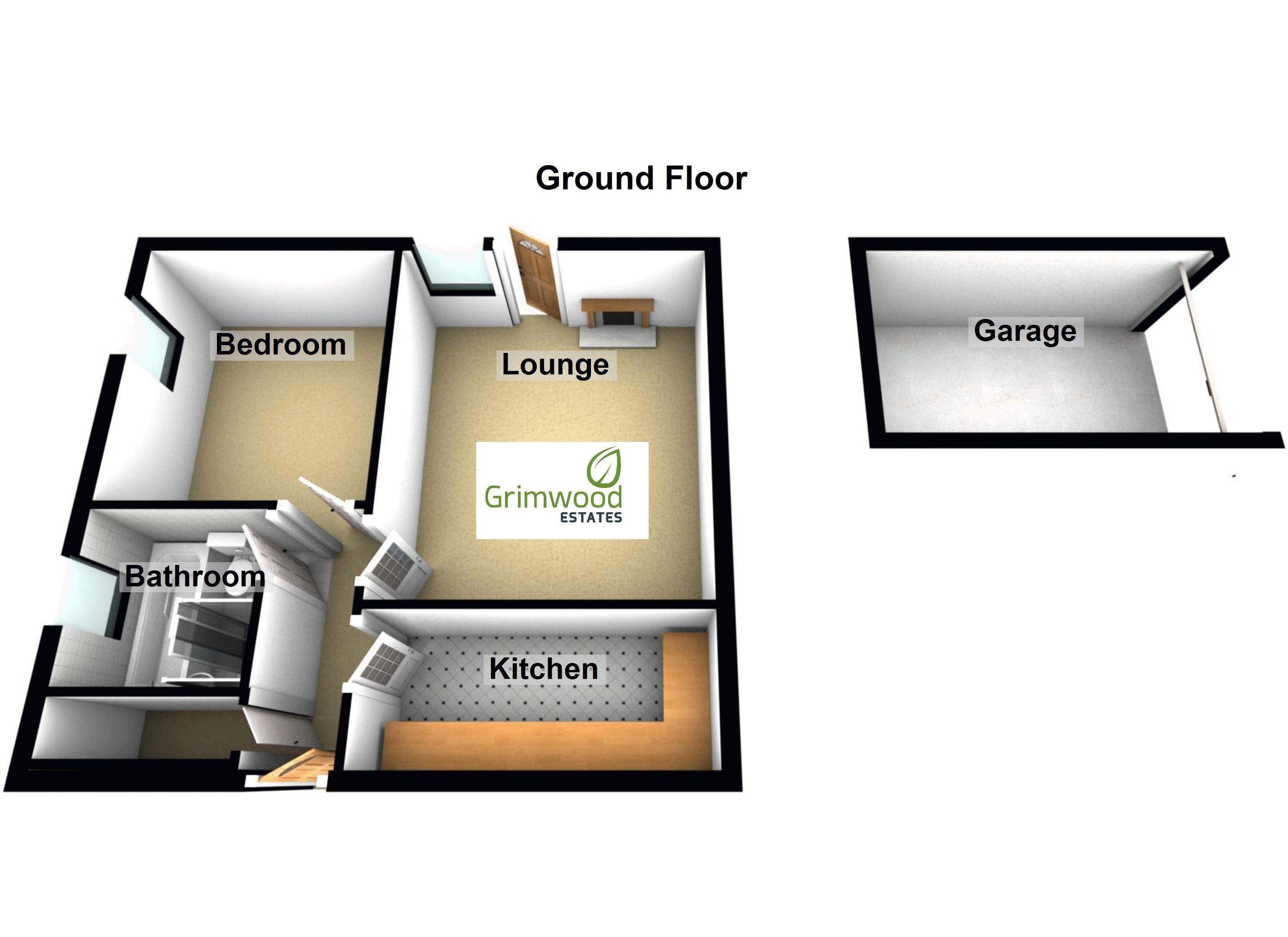Flat for sale in Saltburn-by-the-Sea TS12, 1 Bedroom
Quick Summary
- Property Type:
- Flat
- Status:
- For sale
- Price
- £ 110,000
- Beds:
- 1
- Baths:
- 1
- Recepts:
- 1
- County
- North Yorkshire
- Town
- Saltburn-by-the-Sea
- Outcode
- TS12
- Location
- Cliffden Court, Saltburn Lane, Saltburn-By-The-Sea TS12
- Marketed By:
- Grimwood Estates
- Posted
- 2024-04-19
- TS12 Rating:
- More Info?
- Please contact Grimwood Estates on 01287 567959 or Request Details
Property Description
Set within truly stunning grounds which are well maintained and cared for.
Situated within easy reach of the seaside and all other local amenities offered by the popular Victorian holiday resort.
This property offers an idyllic lifestyle (or holiday home) within the countryside and beside the Seaside.
Cliffden Court
The development is set within beautiful, peaceful & communal grounds which are very well maintained and cared for.
The complex if overlooked by woodland and has some coastal & countryside views.
Having easy access of Saltburn town and all the amenities on offer, this property could make an ideal opportunity for a holiday bolthole.
Literally a moments’ walk away, directly into the old spa town of Saltburn by the Sea, with its long, sandy beach, historic cliff lift and pier. There are many independent shops, tea rooms and restaurants in this delightful, unspoilt coastal resort, where time seems to have stood still!
The famous miniature railway takes a short journey alongside Skelton Beck leading to the Italian gardens affectionately known locally as ‘The Valley Gardens’ which provide a colourful display all year around.
Huntcliff is another much loved local landmark with the Cleveland Way passing by.
Further down the coast lie the pretty villages of Staithes and Runswick Bay, where the fishermen’s cottages tumble down towards the sea, whilst the popular bustling town of Whitby lies a little further and is well within easy reach, with its famous Abbey and renowned fish & chips.
Inside
Access is gained into a welcoming hallway.
The fully fitted kitchen has a built in electric oven and hob.
The breakfast bar, complete with a serving hatch is an ideal place to sit, eat and take in the stunning views from the lounge patio doors.
The lounge has laminate flooring, an electric fire and ample space for a dining table & chairs.
The spacious bedroom has fitted wardrobes along with a dressing table.
The property is served by a three piece luxury bathroom suite including a whirlpool bath.
Garage
The property has one of only a few garages.
Access is gained via an up & over door.
Lounge (14' 7'' x 13' 1'' (4.44m x 3.98m))
Kitchen (6' 0'' x 11' 6'' (1.83m x 3.50m))
Bedroom (10' 8'' x 11' 3'' (3.25m x 3.43m))
Bathroom (7' 1'' x 6' 3'' (2.16m x 1.90m))
Property Location
Marketed by Grimwood Estates
Disclaimer Property descriptions and related information displayed on this page are marketing materials provided by Grimwood Estates. estateagents365.uk does not warrant or accept any responsibility for the accuracy or completeness of the property descriptions or related information provided here and they do not constitute property particulars. Please contact Grimwood Estates for full details and further information.


