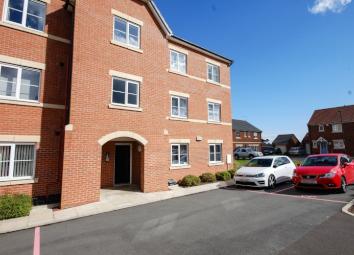Flat for sale in Saltburn-by-the-Sea TS12, 2 Bedroom
Quick Summary
- Property Type:
- Flat
- Status:
- For sale
- Price
- £ 89,995
- Beds:
- 2
- County
- North Yorkshire
- Town
- Saltburn-by-the-Sea
- Outcode
- TS12
- Location
- Hylton Avenue, Skelton-In-Cleveland, Saltburn-By-The-Sea TS12
- Marketed By:
- Inglebys Estate Agents
- Posted
- 2024-04-27
- TS12 Rating:
- More Info?
- Please contact Inglebys Estate Agents on 01287 567936 or Request Details
Property Description
The accommodation comprises of; Entrance Hall Radiator, storage cupboard, intercom phone Open Plan Lounge/Kitchen 24’10 x 10’5 uPVC double glazed patio doors, wall mounted electric fire, 2 radiators, stainless steel inset sink unit with mixer tap, range of wall, base & drawer units, laminate worktops, 4 ring gas hob, stainless steel extractor hood, built in electric oven, Integrated washing machine & dish washer, wall mounted gas combi boiler Master Bedroom 13’7 x 10’9 uPVC double glazed window, radiator En-Suite Low level w/c, pedestal wash hand basin, tiled & glazed shower cubicle, radiator, spot lighting Bedroom 2 13’7 x 9’5 uPVC double glazed window, radiator Part Tiled Bathroom Low level w/c, pedestal wash hand basin, panel bath, radiator, spot lighting External Designated parking
Property Location
Marketed by Inglebys Estate Agents
Disclaimer Property descriptions and related information displayed on this page are marketing materials provided by Inglebys Estate Agents. estateagents365.uk does not warrant or accept any responsibility for the accuracy or completeness of the property descriptions or related information provided here and they do not constitute property particulars. Please contact Inglebys Estate Agents for full details and further information.

