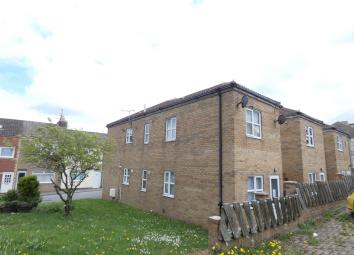Flat for sale in Saltburn-by-the-Sea TS12, 2 Bedroom
Quick Summary
- Property Type:
- Flat
- Status:
- For sale
- Price
- £ 32,500
- Beds:
- 2
- Baths:
- 1
- Recepts:
- 1
- County
- North Yorkshire
- Town
- Saltburn-by-the-Sea
- Outcode
- TS12
- Location
- Avon Court, Lingdale TS12
- Marketed By:
- Leapfrog Lettings and Sales
- Posted
- 2024-04-27
- TS12 Rating:
- More Info?
- Please contact Leapfrog Lettings and Sales on 01287 567935 or Request Details
Property Description
Competitively priced for a quick sale is this well presented two bedroom first floor apartment offered with immediate vacant possession upon completion and situated just off the main high street, with access via the rear of the building.
In good order throughout, the property is warmed by gas central heating system, complimenting uPVc sealed unit double glazing and is decorated in a neutral palette throughout with accommodation briefly comprising;
Entrance via ground floor door with staircase to first floor, Main Inner Hallway with access to 2 good sized Bedrooms, modern white Bathroom suite and Lounge/Dining Room with access to modern Kitchen to the front of the property.
Accommodation:-
Ground Floor
Entrance
uPVC sealed unit double glazed door to entrance, staircase to :-
First Floor
Landing & Hallway
First floor landing with radiator.
Bedroom 1 13' x 8'3" (3.96m x 2.51m)
uPVC sealed unit double glazed window to rear and radiator.
Bedroom 2 14' x 6'7" (4.27m x 2.01m)
uPVC sealed unit double glazed window to rear, radiator and walk in storage/wardrobe.
Bathroom/wc 6'8" x 6'5" (2.03m x 1.96m)
Modern white suite comprising panelled bath, pedestal basin, low flush wc, linen cupboard, radiator and uPVC sealed unit double glazed window.
Lounge/Diner 18'8" x 10'6" (5.69m x 3.20m) reducing to 7'10" (2.39m)
With 2 uPVC sealed unit double glazed windows to the front and 2 radiators.
Kitchen 8'9" x 6'8" (2.67m x 2.03)
Modern range of Beech base and wall units, laminate work surfaces and tiled splashback, single drainer sink unit, electric cooker, plumbing for automatic washing machine, wall mounted Potterton combination boiler, tiled flooring and uPVC sealed unit double glazed window to side.
Externally
Parking
Rear parking space for 1 car.
The property has a 99 year lease from 1992 with 72 years remaining. Ground rent is £125 per annum.
Property Location
Marketed by Leapfrog Lettings and Sales
Disclaimer Property descriptions and related information displayed on this page are marketing materials provided by Leapfrog Lettings and Sales. estateagents365.uk does not warrant or accept any responsibility for the accuracy or completeness of the property descriptions or related information provided here and they do not constitute property particulars. Please contact Leapfrog Lettings and Sales for full details and further information.


