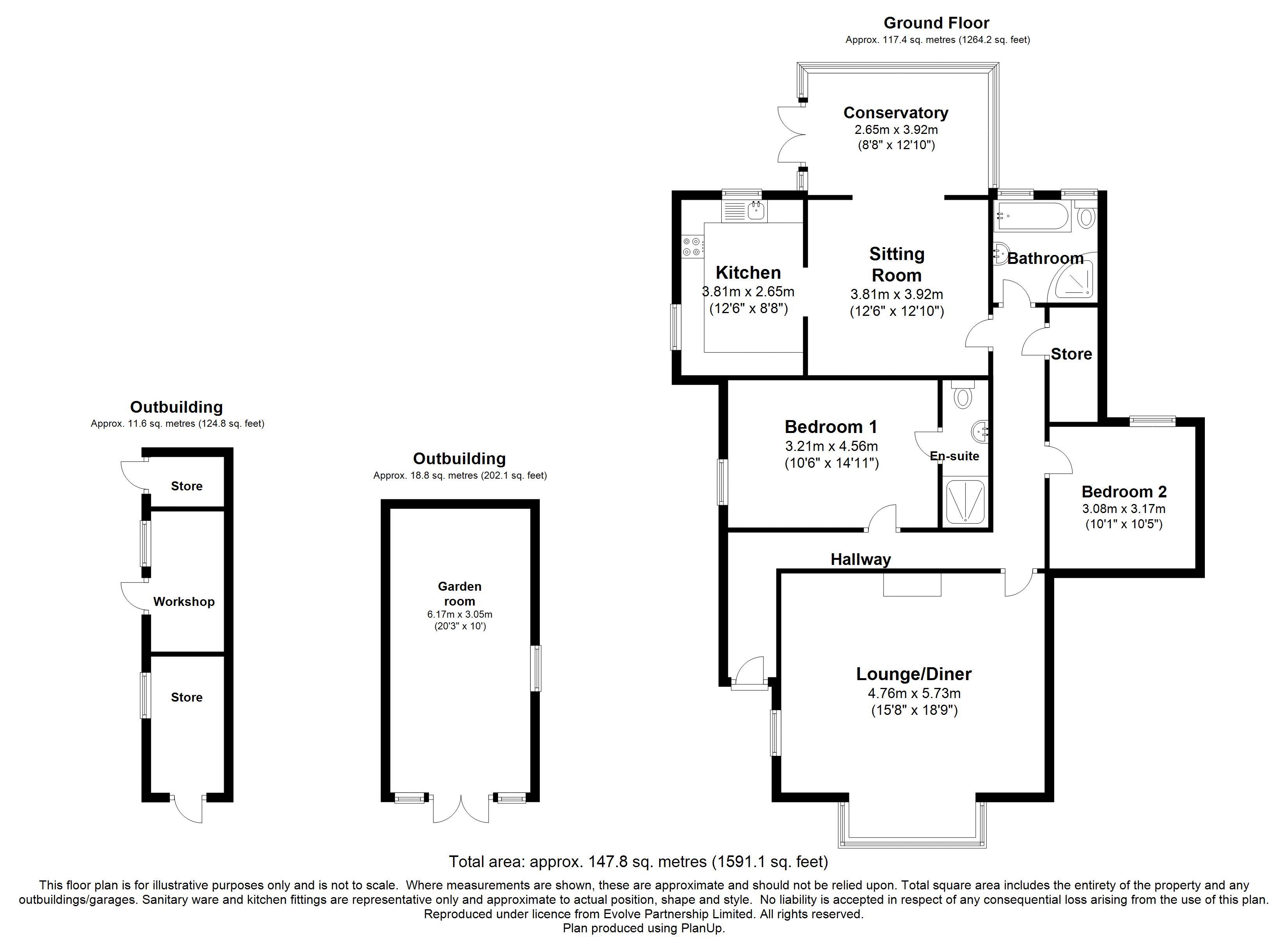Flat for sale in Rhyl LL18, 2 Bedroom
Quick Summary
- Property Type:
- Flat
- Status:
- For sale
- Price
- £ 170,000
- Beds:
- 2
- Baths:
- 2
- Recepts:
- 3
- County
- Denbighshire
- Town
- Rhyl
- Outcode
- LL18
- Location
- Russell Road, Rhyl LL18
- Marketed By:
- agentonline.co.uk
- Posted
- 2019-05-09
- LL18 Rating:
- More Info?
- Please contact agentonline.co.uk on 0117 295 7535 or Request Details
Property Description
A perfect property for first time buyers!
Agent Online is pleased to bring to the market this two-bedroom ground floor flat which is situated in the Welsh seaside town of Rhyl and offers a spacious flat with a rear garden. The property is close to a range of local amenities including shops and restaurants/bars. The property is just a short distance from the seafront which is perfect for the summer months. Local schools include Rhyl High School, Emmanuel County Primary School and Blessed Edward Jones Catholic High School. Transport links can be found via Rhyl train station and the A55 road.
This ground-floor accommodation comprises of two large reception rooms, fitted kitchen, two bedrooms, ensuite shower room, bathroom and conservatory.
The rear garden consists of a patio area with plenty of space for garden furniture, a large garden room, storage rooms and a workshop.
The property also benefits from off street parking, fully double-glazed windows and gas central heating. Viewing is highly recommended!
Accommodation
Hallway
Oak flooring, entrance door to front, doors to lounge/diner, bedrooms, sitting room, bathroom and store cupboard.
Lounge/Diner - 5.73m (18'9") x 4.76m (15'8")
Box window to front, window to side, fireplace, oak flooring.
Bedroom one - 4.56m (14'11") x 3.21m (10'6")
Window to side, oak flooring, door to ensuite.
En-suite
Fitted with a three-piece suite comprising of a pedestal wash hand basin, recessed tiled shower with electric power shower and folding glass screen and low-level close coupled WC, oak flooring, door to bedroom.
Bedroom Two - 3.17m (10'5") x 3.08m (10'1")
Window to rear, oak flooring.
Sitting Room - 3.92m (12'10") x 3.81m (12'6")
Oak flooring, open plan to kitchen and conservatory.
Kitchen - 3.81m (12'6") x 2.65m (8'8")
Fitted with a matching range of base and eye level units with worktop space over, sink, oven, hob with extractor, space for dishwasher/machine machine, window to rear, window to side, ceramic tiled flooring, open plan to sitting room.
Bathroom
Fitted with a four-piece suite comprising of a pedestal wash hand basin, recessed tiled shower enclosure with electric power shower and glass screen, panelled bath, and low-level close coupled WC, two windows to rear, ceramic tiled flooring.
Conservatory
Window to rear, three windows to side, oak flooring, double doors to rear.
External
Outbuilding one
Consisting of 2 x store rooms and a workshop
Store
Window to side, storage space.
Workshop
Window to side, storage space.
Store
Storage space.
Outbuilding two
Garden room
Two windows to front, window to side, oak flooring, french doors.
Note from the team at Agent Online
We always aim to ensure our properties are displayed accurately with the photos, virtual tour, floorplans and descriptions provided. However these are intended as a guide and purchasers must satisfy themselves by viewing the property in person.
Property Location
Marketed by agentonline.co.uk
Disclaimer Property descriptions and related information displayed on this page are marketing materials provided by agentonline.co.uk. estateagents365.uk does not warrant or accept any responsibility for the accuracy or completeness of the property descriptions or related information provided here and they do not constitute property particulars. Please contact agentonline.co.uk for full details and further information.


