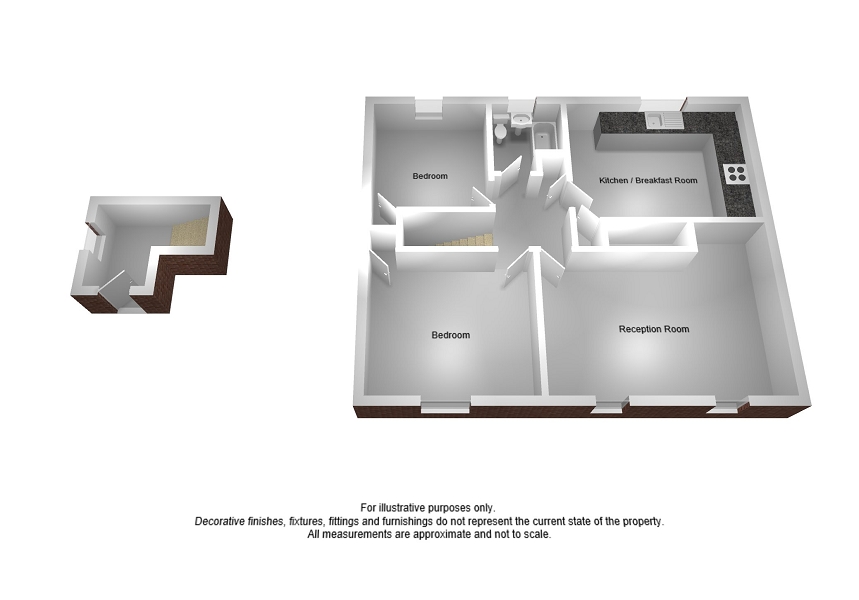Flat for sale in Port Talbot SA12, 2 Bedroom
Quick Summary
- Property Type:
- Flat
- Status:
- For sale
- Price
- £ 79,995
- Beds:
- 2
- Baths:
- 1
- Recepts:
- 1
- County
- Neath Port Talbot
- Town
- Port Talbot
- Outcode
- SA12
- Location
- Hawthorn Avenue, Baglan, Port Talbot, Neath Port Talbot. SA12
- Marketed By:
- Payton Jewell Caines
- Posted
- 2024-04-21
- SA12 Rating:
- More Info?
- Please contact Payton Jewell Caines on 01639 874125 or Request Details
Property Description
Ideal property for single occupancy, first time buyers or investment opportunity situated in the popular location of Baglan which has bus/m4 links and train station on hand.
Overview
Situated a stones throw from Baglan Park, Baglan has many amenities on offer including good transport links.
The property is a first floor apartment offering good size accommodation with well proportioned bedrooms, kitchen/breakfast room and lounge. There are gardens to the front and rear.
Entrance Porch
Via frosted glass panel PVCu door. Wall lights. Double glazed PVCu window to the side. Fitted carpet. Stair case leading to the first floor.
Landing
Centre light. Radiator. Large storage cupboard. Laminated flooring in a wood effect. Doors leading to the two bedrooms, reception room, kitchen and bathroom.
Bedroom 1 (13' 5" x 9' 5" or 4.09m x 2.86m)
Centre light. Single glazed PVCu window to the front. Radiator. Built-in storage/wardrobes. Fitted carpet.
Bedroom 2 (11' 7" x 10' 9" or 3.53m x 3.27m)
Centre light. Glazed PVCu window to the rear overlooking the garden and views across towards Swansea. Radiator. Built-in storage cupboard. Fitted carpet.
Bathroom (5' 10" x 7' 9" or 1.77m x 2.36m)
Centre light. Frosted glazed window to the rear. Panel sided bath with electric shower and glass screen over, low level w.C. And pedestal wash hand basin. Splash back tiling. Radiator. Tiled flooring.
Kitchen/breakfast room (13' 3" x 12' 10" or 4.05m x 3.92m)
Centre light. PVCu window to the rear. Fitted with a range of wall and base units with laminated worktops over. One and a half bowl sink and drainer with mixer tap. Four ring gas burner hob with electric oven and extractor fan. Splash back tiling. Space for washing machine. Space for dishwasher or tumble dryer. Radiator. Storage cupboard. Airing cupboard housing the combination boiler. Tiled flooring.
Reception 1 (17' 1" x 11' 6" or 5.20m x 3.50m)
Centre light. Two glazed windows to the front. Radiator. Television point. Laminated flooring in a wood effect.
Outside
To the rear is an enclosed garden area with high panel fencing and mature shrubs/trees. Pathway leading from the front to the back and the garden is mainly laid to lawn. To the front is a low maintenance front garden with pathway and gate leading to the front door.
Property Location
Marketed by Payton Jewell Caines
Disclaimer Property descriptions and related information displayed on this page are marketing materials provided by Payton Jewell Caines. estateagents365.uk does not warrant or accept any responsibility for the accuracy or completeness of the property descriptions or related information provided here and they do not constitute property particulars. Please contact Payton Jewell Caines for full details and further information.


