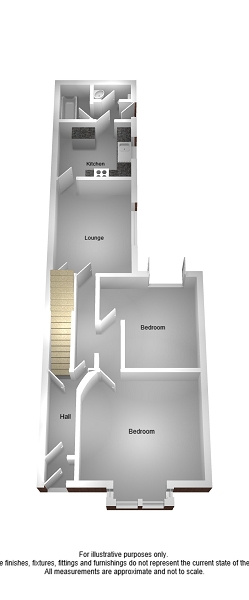Flat for sale in Port Talbot SA13, 2 Bedroom
Quick Summary
- Property Type:
- Flat
- Status:
- For sale
- Price
- £ 59,950
- Beds:
- 2
- Baths:
- 1
- Recepts:
- 1
- County
- Neath Port Talbot
- Town
- Port Talbot
- Outcode
- SA13
- Location
- Ground Floor Flat 35 King Street, Port Talbot, Neath Port Talbot. SA13
- Marketed By:
- Payton Jewell Caines
- Posted
- 2019-05-11
- SA13 Rating:
- More Info?
- Please contact Payton Jewell Caines on 01639 874125 or Request Details
Property Description
Ideal investment opportunity! Situated within close proximity to the town centre we are offering for sale a two bedroom ground floor garden flat offering a good return on your investment.
Overview
King Street is within walking distance to the town centre and transport hub for the bus and train links.
This is an ideal opportunity to purchase an investment opportunity. The property is a mid terrace that has been converted in to two flats. The ground floor garden flat has two bedrooms, lounge with storage cupboard, newly fitted kitchen with electric oven, hob and extractor hood, bathroom with overbath shower and w.C. Enclosed rear garden. Newly fitted flooring.
Options are available to purchase as one unit.
Communal Entrance
Via frosted glass PVCu door in to porch.
Porch
Dado rail. Laminated flooring in a light wood effect.
Hallway
Centre light. Doors leading to the one bedroom first floor flat and two bedroom ground floor flat.
Inner hallway
Suspended ceiling. Centre light. Fitted carpet. Doors leading to the two bedrooms and lounge.
Bedroom 1 (13' 3" x 13' 3" or 4.03m x 4.03m)
Centre light. Suspended ceiling tiles. Double glazed PVCu box bay window to the front. Radiator. Chimney breast with alcoves to both sides. Fitted carpet.
Bedroom 2 (11' 2" x 11' 10" or 3.40m x 3.60m)
'L' shaped. Centre light. Suspended ceiling tiles. Radiator. PVCu double glazed patio doors leading the garden. Fitted carpet.
Lounge (13' 1" x 10' 2" or 4.00m x 3.10m)
Centre light. PVCu double glazed window to the side. Radiator. Under stairs storage cupboard. Fitted carpet. Door leading through to the kitchen.
Kitchen (9' 9" x 9' 11" or 2.96m x 3.02m)
Centre light. PVCu double glazed window to the side. Newly fitted with a range of modern design wall and base units in white with black laminated worktops over. Splash back tiling. Four ring electric hob with electric oven and extractor hood. Space for fridge freezer and washing machine. Radiator. Vinyl flooring in a light wood effect. Doorway leading to the rear porch.
Rear porch
Frosted glass panel PVCu door leading to the rear garden. Radiator. Continuation of the flooring from the kitchen. Doors leading to the bathroom and w.C.
W.C.
Centre light. Frosted glass panel window to the rear. Low level w.C. Corner pedestal wash hand basin. Splash back tiling. Radiator. Continuation of the flooring.
Bathroom (4' 2" x 5' 4" or 1.28m x 1.63m)
Centre light. Extractor. Frosted glass window to the side. Panel sided bath with shower over and glass screen. Splash back tiling. Radiator. Continuation of the vinyl flooring.
Outside
Garden to the rear.
Note
Please note this property is owned by a Payton Jewell Caines member of staff.
**There is a first floor flat above and options to purchase as one unit are available**
Property Location
Marketed by Payton Jewell Caines
Disclaimer Property descriptions and related information displayed on this page are marketing materials provided by Payton Jewell Caines. estateagents365.uk does not warrant or accept any responsibility for the accuracy or completeness of the property descriptions or related information provided here and they do not constitute property particulars. Please contact Payton Jewell Caines for full details and further information.


