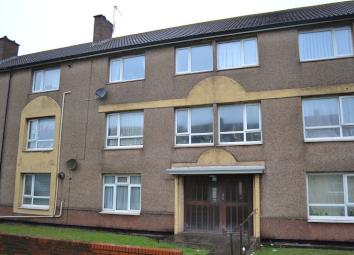Flat for sale in Port Talbot SA12, 2 Bedroom
Quick Summary
- Property Type:
- Flat
- Status:
- For sale
- Price
- £ 59,950
- Beds:
- 2
- Baths:
- 1
- Recepts:
- 1
- County
- Neath Port Talbot
- Town
- Port Talbot
- Outcode
- SA12
- Location
- Brecon House, Moorland Road, Port Talbot, Neath Port Talbot. SA12
- Marketed By:
- Payton Jewell Caines
- Posted
- 2024-03-31
- SA12 Rating:
- More Info?
- Please contact Payton Jewell Caines on 01639 874125 or Request Details
Property Description
Investment opportunity! Situated close to Aberavon seafront this two bedroom first floor flat has double bedrooms, lounge, storage, kitchen and bathroom. Compound parking to the rear. Property is being sold with no ongoing chain.
Overview
Situated in a three storey block of flats this first floor flat is in an ideal position for access to Aberavon seafront.
An ideal investment opportunity the property is accessed via a communal hallway and has two double bedrooms, lounge with storage room, kitchen, bathroom, w.C. And utility space. There are communal outside areas and a compound to the rear for parking.
Entrance
Via composite door from the communal hallway.
Hallway
Centre light. Storage cupboard. Radiator. Laminated flooring in a wood effect. Doors leading to the two bedrooms, kitchen and bathroom/w.C. Plus utility space/storage and lounge.
Lounge (11' 10" x 14' 0" or 3.60m x 4.26m)
Centre light. Double glazed window to the front. Radiator. Laminated flooring in a wood effect.
Storage Room
Accessed from the lounge. Double glazed window to the front.
W.C.
Centre light. Frosted glass window to the rear. Low level w.C.
Bathroom
Double glazed window to the rear. Pedestal wash hand basin. Panel sided bath. Splash back tiling. Radiator. Vinyl flooring.
Kitchen (8' 1" x 6' 10" or 2.46m x 2.09m)
Centre light. Double glazed window to the rear. Wall and base units with laminated worktops over. Four ring gas burner hob, electric oven and extractor fan. Splash back tiling. Sink and drainer with mixer tap. Access to a storage cupboard. Vinyl flooring in a black tiled effect.
Utility Area/Store
Additional store room/utility space with window to the rear.
Bedroom 1 (11' 7" x 10' 4" or 3.54m x 3.16m)
Centre light. Double glazed window to the front. Storage cupboard built-in. Laminated flooring in a wood effect.
Bedroom 2 (9' 2" x 12' 0" or 2.79m x 3.67m)
Centre light. Window to the rear. Laminated flooring in a wood effect.
Property Location
Marketed by Payton Jewell Caines
Disclaimer Property descriptions and related information displayed on this page are marketing materials provided by Payton Jewell Caines. estateagents365.uk does not warrant or accept any responsibility for the accuracy or completeness of the property descriptions or related information provided here and they do not constitute property particulars. Please contact Payton Jewell Caines for full details and further information.


