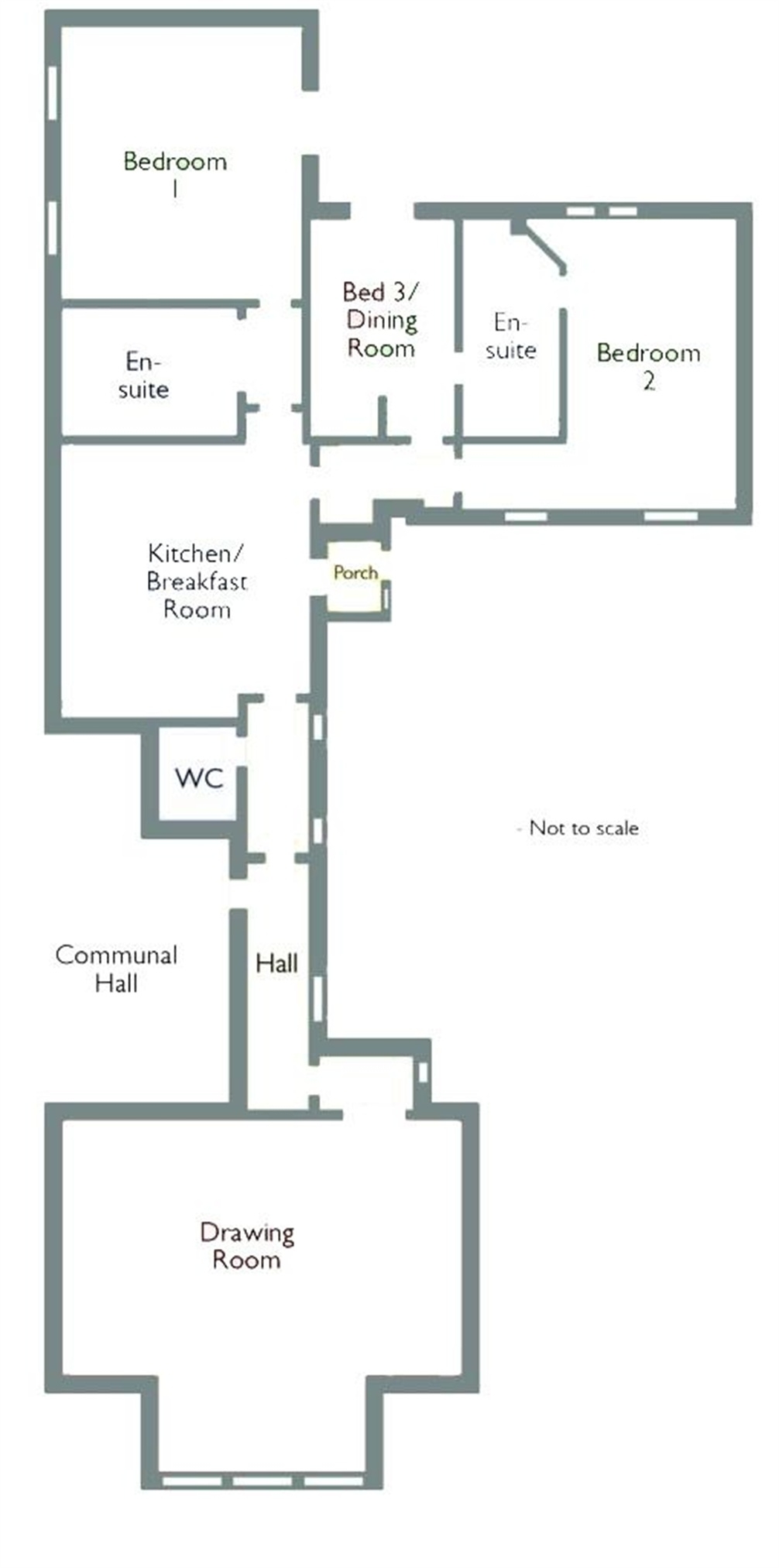Flat for sale in Neston CH64, 3 Bedroom
Quick Summary
- Property Type:
- Flat
- Status:
- For sale
- Price
- £ 495,000
- Beds:
- 3
- County
- Cheshire
- Town
- Neston
- Outcode
- CH64
- Location
- The Lydiate, Birkenhead Road, Willaston, Neston, Cheshire CH64
- Marketed By:
- Constables Estate Agents
- Posted
- 2024-05-21
- CH64 Rating:
- More Info?
- Please contact Constables Estate Agents on 0151 382 8217 or Request Details
Property Description
Key features:
- Three Bedroom Ground Floor Apartment
- Stunning Grade II Listed Country House
- Set in 12 Acres Of Landscaped Grounds
- Stunning Oak Panelled Drawing Room
- Private Car Park
- Gated Access
Full description:
Constables are pleased to offer to the market this stunning three double bedroom ground floor apartment in the popular development of The Lydiate. This apartment is created from the conversion of a mid 19th Century Grade II Listed country house, stables and outbuildings all set in 12 acres of landscaped grounds and gardens including hard tennis court, fruit tree maze, parkland and a small lake.
This spacious three bedroom apartment offers some of the principal rooms from the original house including a quite stunning oak panelled drawing room. There are three good sized bedrooms one of which is currently utilised as a dressing room and two beautifully fitted bathrooms.
Ground Floor
Reception Hall
A long reception hall with oak flooring, three side windows, central heating radiator and telephone point.
Cloakroom
With a suite in white with chrome fittings comprising WC with a concealed cistern and wash basin, tiled floor, heated towel rail, wall mounted mirror and down lighters.
Drawing Room
24' 10" x 21' 8" (7.57m x 6.60m) Magnificent drawing room with oak panelling with carved features over the fireplace, a stone fire recess with brick lined hearth. Pitch pine boarded floor, two central heating radiators, four wall light points and stunning bay window onto the front of the building.
Kitchen
16' 8" x 14' 10" (5.08m x 4.52m) Fitted with an excellent range of nef appliances along with induction hob, extractor fan and wine cooler. This gorgeous open plan kitchen diner offers a really high standard of fit and finish and enjoys plenty of storage.
Rear Porch
Providing useful coat and boot storage.
Master Bedroom
17' 1" x 14' 6" (5.21m x 4.42m) With two windows and French doors, two central heating radiators and down lighters to ceiling.
En-Suite
Superbly fitted feature bathroom with roll top bath, large shower cubicle, twin wash basins in granite wash stand, WC with concealed cistern, down lighters to ceiling, central heating radiator, part tiled walls and tiled floor.
Second Bedroom
17' 10" x 10' 3" (5.44m x 3.12m) With windows front and rear, an excellent range of fitted bedroom furniture including wardrobes and chest of drawers.
Third Bedroom / Dressing Room
13' 4" x 9' (4.06m x 2.74m) A spacious third bedroom currently utilised as a dressing room with an excellent range of fitted wardrobes.
Shower Room
In a 'Jack and Jill' style accessed from both bedrooms two and three and fitted with a suite in white with chrome fittings comprising a double base shower, low level w/c with concealed cistern, bowl style wall mounted sink and wall mounted radiator.
Property Location
Marketed by Constables Estate Agents
Disclaimer Property descriptions and related information displayed on this page are marketing materials provided by Constables Estate Agents. estateagents365.uk does not warrant or accept any responsibility for the accuracy or completeness of the property descriptions or related information provided here and they do not constitute property particulars. Please contact Constables Estate Agents for full details and further information.


