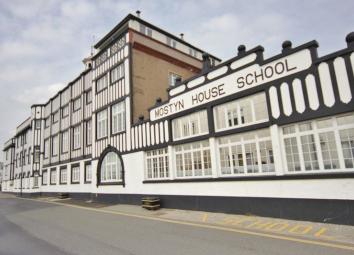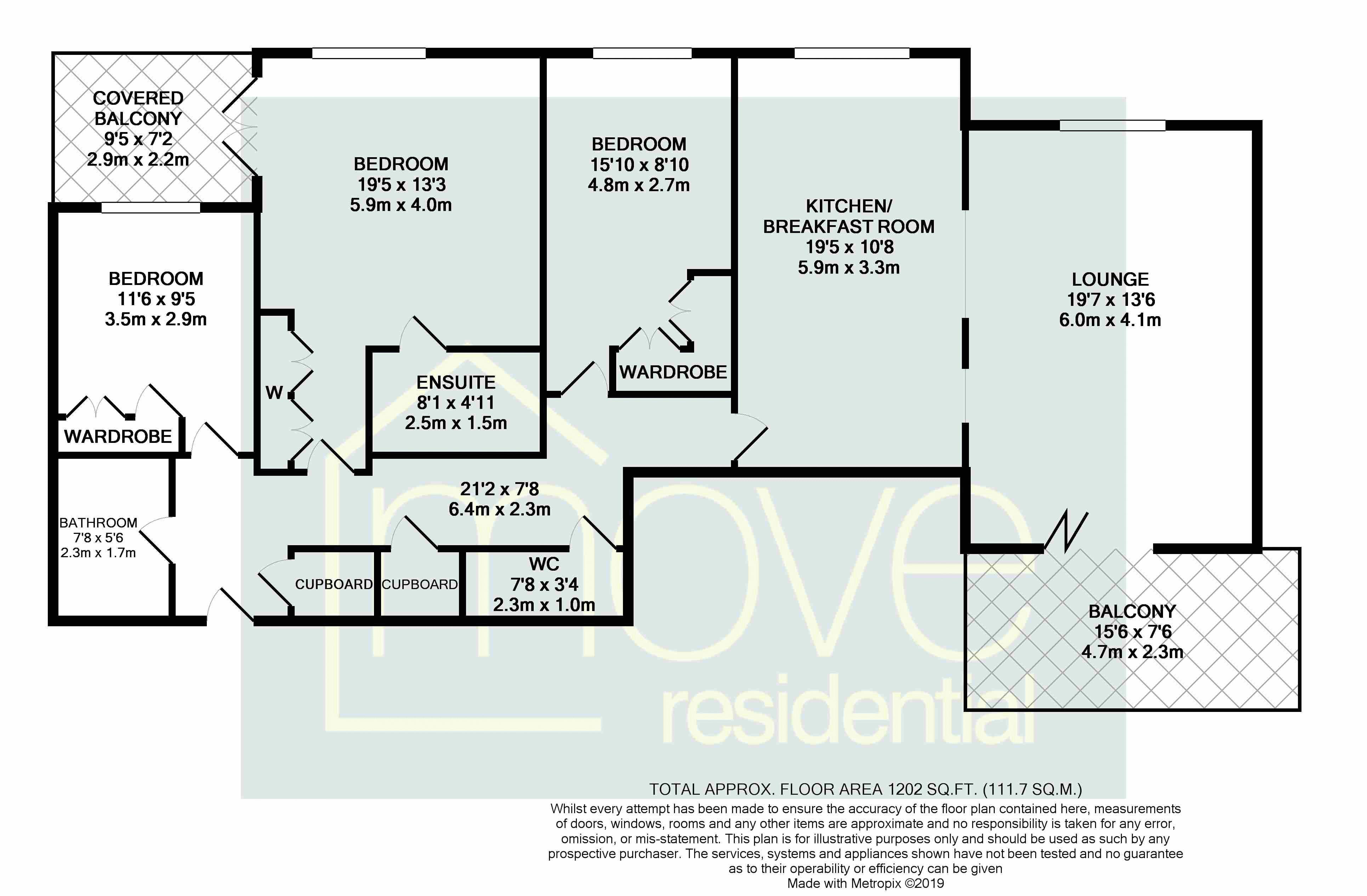Flat for sale in Neston CH64, 3 Bedroom
Quick Summary
- Property Type:
- Flat
- Status:
- For sale
- Price
- £ 362,500
- Beds:
- 3
- County
- Cheshire
- Town
- Neston
- Outcode
- CH64
- Location
- Grenfell Park, Parkgate, Neston CH64
- Marketed By:
- Move Residential
- Posted
- 2024-05-04
- CH64 Rating:
- More Info?
- Please contact Move Residential on 0151 382 4048 or Request Details
Property Description
Move Residential are delighted to offer for sale this spacious three double bedroom apartment. Boasting a two private balconies, this substantial apartment was once part of the famous Mostyn School which has now been meticulously transformed into contemporary living space. Situated within the Parkgate conservation area, benefitting from only a short walk to Parkgate Parade and Neston Town Centre.
Enjoying beautiful communal grounds the apartment comprises an entrance hallway, a sizeable lounge with bifold doors to a large balcony, the lounge area is also open to a modern kitchen diner with breakfast bar. In addition to the living space is an impressive master bedroom with fitted wardrobes, ensuite shower room and private covered balcony. Two further double bedrooms with fitted wardrobes, family bathroom, separate W.C and two storage cupboards internally complete this fantastic apartment.
Further benefitting from two car parking spaces close to the entrance, lift access and a gas fired central heating system, as appointed agents we strongly recommend a viewing.
Entrance Hall -
Access to bathroom, WC, bedrooms one, two and three, kitchen and two storage cupboards
WC - (7' 8'' x 3' 4'' (2.34m x 1.02m))
Bathroom - (7' 8'' x 5' 6'' (2.34m x 1.68m))
Bedroom One - (13' 10'' x 13' 3'' (4.21m x 4.04m))
Fitted wardrobe, access to covered balcony and en suite
Bedroom Two - (11' 7'' x 9' 5'' (3.53m x 2.87m))
Fitted wardrobe
Bedroom Three - (15' 10'' x 8' 10'' (4.82m x 2.69m))
Fitted wardrobe
Kitchen / Breakfast Room - (19' 6'' x 10' 8'' (5.94m x 3.25m))
Access to lounge
Lounge - (19' 6'' x 13' 8'' (5.94m x 4.16m))
Access to balcony
Balcony - (15' 6'' x 7' 6'' (4.72m x 2.28m))
Covered Balcony - (9' 5'' x 7' 2'' (2.87m x 2.18m))
En Suite - (8' 0'' x 4' 9'' (2.44m x 1.45m))
Property Location
Marketed by Move Residential
Disclaimer Property descriptions and related information displayed on this page are marketing materials provided by Move Residential. estateagents365.uk does not warrant or accept any responsibility for the accuracy or completeness of the property descriptions or related information provided here and they do not constitute property particulars. Please contact Move Residential for full details and further information.


