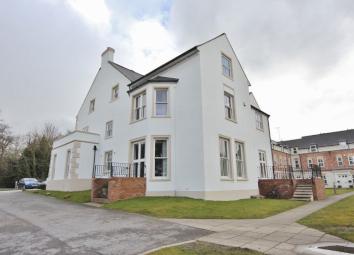Flat for sale in Neston CH64, 2 Bedroom
Quick Summary
- Property Type:
- Flat
- Status:
- For sale
- Price
- £ 220,000
- Beds:
- 2
- County
- Cheshire
- Town
- Neston
- Outcode
- CH64
- Location
- Chester High Road, Neston, Cheshire CH64
- Marketed By:
- Move Residential
- Posted
- 2024-05-21
- CH64 Rating:
- More Info?
- Please contact Move Residential on 0151 382 4048 or Request Details
Property Description
Offered for sale with no onward chain, Move Residential are delighted to showcase this beautifully presented two bedroom ground floor flat situated in the desirable area of Neston close to a variety of local amenities providing good transport links throughout Chester, Wirral and Liverpool. This superb property offers spacious and contemporary living accommodation that has been recently re-decorated by the current owners. Internally boasting a communal entrance hall with secure video telecom entry system leading to the reception hall, spacious lounge with French doors providing access to the well maintained rear garden and a contemporary fitted kitchen boasting a comprehensive range of integrated appliances. Further along is the master double bedroom with access to a modern en suite shower room, a second double bedroom and a contemporary three piece bathroom suite. Externally there is access to the impressive communal gardens and an allocated parking space. Further benefiting from gas central heating and double glazing throughout. As appointed agents we would highly recommend a closer inspection of this superb accommodation.
Entrance Hall -
With storage cupboard and Karndean flooring.
Lounge - (21' 9'' x 18' 12'' (6.621m x 5.791m))
Double glazed bay window to rear aspect, two double glazed windows to side aspect, patio doors leading outside, two television points, telephone connection point, radiator, laminate flooring
Kitchen - (10' 8'' x 9' 9'' (3.25m x 2.97m))
Double glazed window to side aspect, double patio doors, fitted kitchen with matching wall and base units, complementary work surfaces, sink and drainer, electric oven and hob, Neff cooker hood, central heating boiler, radiator, tiled flooring, integrated washer/dryer, dishwasher and fridge/freezer
Bedroom One - (10' 2'' x 9' 0'' (3.10m x 2.74m))
Double glazed window to side aspect, fitted wardrobes, television point, radiator, laminate flooring
Bedroom Two - (14' 5'' x 9' 5'' (4.39m x 2.87m))
Two double glazed windows to rear aspect, television point, radiator
En Suite -
Low level WC, pedestal wash hand basin, shower cubicle, part tiled walls, tiled floor, extractor fan
Bathroom -
Low level WC, pedestal wash hand basin, panelled bath, tiled walls, inset ceiling downlights, tiled floor, radiator, double glazed sash window
Exterior -
Access to well maintained communal gardens. The property has one allocated parking space.
Property Location
Marketed by Move Residential
Disclaimer Property descriptions and related information displayed on this page are marketing materials provided by Move Residential. estateagents365.uk does not warrant or accept any responsibility for the accuracy or completeness of the property descriptions or related information provided here and they do not constitute property particulars. Please contact Move Residential for full details and further information.


