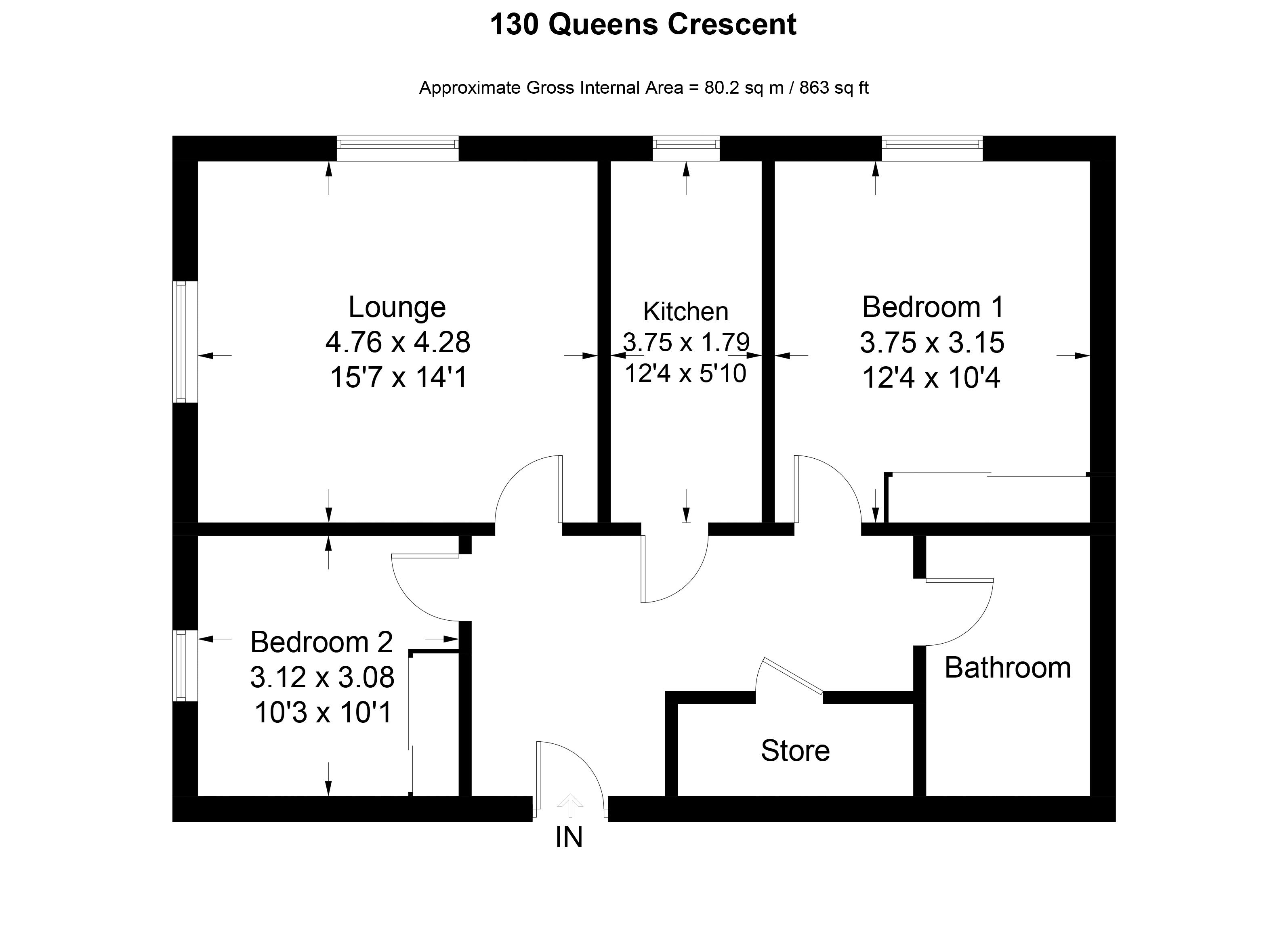Flat for sale in Livingston EH54, 2 Bedroom
Quick Summary
- Property Type:
- Flat
- Status:
- For sale
- Price
- £ 109,500
- Beds:
- 2
- Baths:
- 1
- Recepts:
- 1
- County
- West Lothian
- Town
- Livingston
- Outcode
- EH54
- Location
- Queens Crescent, Livingston EH54
- Marketed By:
- Alba Property
- Posted
- 2024-04-07
- EH54 Rating:
- More Info?
- Please contact Alba Property on 01506 321164 or Request Details
Property Description
Alba Property are delighted to bring to market this two bedroom first first floor apartment in Eliburn, Livingston. This excellent apartment has been well presented to offer move in condition, 130 Queens Crescent is located in a popular private development within easy commuting distance to Livingston North train station and Livingston's many shopping centre, as well as St. John's Hospital. The flat comprises of a spacious lounge/diner, smart kitchen, two double bedrooms with fitted wardrobes, and Bathroom.
Entrance
The block is entered via a secure entry system, you then go up two flights of stairs pass through a fire door where you will find a the flat on the left hand side
Hallway
The hallway is entered via a white UPVC door and giving access to all accommodation. Laminate to floor. Two ceiling lights. Large built in cupboard housing the water tank and providing storage space, the hallway benefits from a second built in cupboard providing additional storage space.
Lounge/Diner (15' 7'' x 14' 1'' (4.76m x 4.28m))
This spacious lounge has a dual aspect windows to the side and front allowing an abundance of natural light into the room. Wall fitted electric fire. Fresh neutral decor. Central ceiling light. Wall mounted electric radiator. Laminate flooring. Ample space for lounge and dining furniture
Kitchen (12' 4'' x 5' 10'' (3.75m x 1.79m))
The kitchen has been fitted with a range of base and wall units with contrasting work surface over. Inset sink with mixer tap and drainer. Integrated single oven with hob and extractor over. Space for washing machine and fridge. Splash back. Extractor fan. Laminate flooring. Light.
Bedroom 1 (12' 4'' x 10' 4'' (3.75m x 3.15m))
Well presented double bedroom. Laminate flooring and modern neutral decor. There are fitted wardrobes with mirror sliding doors. Wall mounted electric radiator. Central ceiling light.
Bathroom (6' 5'' x 6' 4'' (1.95m x 1.93m))
The bathroom is fitted with a white three piece suite comprising: Vanity unit with wash hand basin and push button WC, bath with electric shower over. Partial tiling to walls. Tiled flooring. Fan heater. Extractor fan
Bedroom 2 (10' 3'' x 10' 1'' (3.12m x 3.08m))
The second well presented double bedroom has a window to the side of the property. Laminate flooring and modern neutral decor. There are fitted wardrobes with mirror sliding doors. Wall mounted electric radiator. Central ceiling light.
Property Location
Marketed by Alba Property
Disclaimer Property descriptions and related information displayed on this page are marketing materials provided by Alba Property. estateagents365.uk does not warrant or accept any responsibility for the accuracy or completeness of the property descriptions or related information provided here and they do not constitute property particulars. Please contact Alba Property for full details and further information.


