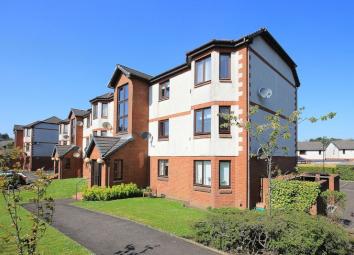Flat for sale in Livingston EH54, 2 Bedroom
Quick Summary
- Property Type:
- Flat
- Status:
- For sale
- Price
- £ 103,000
- Beds:
- 2
- Baths:
- 1
- Recepts:
- 1
- County
- West Lothian
- Town
- Livingston
- Outcode
- EH54
- Location
- Waverley Crescent, Eliburn, Livingston EH54
- Marketed By:
- Remax Property
- Posted
- 2024-04-07
- EH54 Rating:
- More Info?
- Please contact Remax Property on 01506 674043 or Request Details
Property Description
Simon Thomas and re/max Property are delighted to offer this beautiful 2 bed first floor apartment which is situated within the popular area of Waverley Crescent, Eliburn, Livingston, EH54 8JT. The apartment is well presented and is within walking distance of local amenities, including Livingston North train station. The locale also provides easy access to other parts of West Lothian as well as Edinburgh and Glasgow.
Within the local neighbourhood are a wide variety of amenities. These include the Meldrum Primary School and Deans Community High School, with St. John Ogilvie Primary and St. Margaret’s Academy also serving the catchment, as well as the local nurseries. At the local Carmondean Centre, there is a medical centre, library, Morrisons supermarket, R.S.McColl with post office and pharmacy included in the facilities. Livingston itself provides a wealth of shops housed in The Centre and Livingston Designer Outlet Centre, with cinema, bars, restaurants, sport and leisure facilities, banks, building socities and professional services. Livingston is also well placed for the commuter with road links via the M8 motorway network to Edinburgh and Glasgow both of which offer International Airports. Deerpark Country Club and Golf Course is just a 5 minute drive away. There are several pleasant walks locally within the surrounding countryside.
Entrance
Entry to the property is gained via a timber glazed door with a secure entry system which leads into the carpeted communal stairwell. The entrance to the 1st floor flat is via a hardwood timber door.
Hallway
The hallway provides access to all rooms in the flat and has neutral decor. There is laminate to the floor, a wall mounted electric radiator, power point, the secure entry intercom on the wall and 2 large cupboards (one houses the hot water tank and the other houses the fuse box and electricity meters). There is a smoke alarm to the ceiling.
Lounge (15' 4'' x 12' 5'' (4.67m x 3.79m))
Situated to the front of the property, the lounge is of a good size with neutral decor and a bay window which allows volumes of natural light into the room and provides views of the communal area and the resident’s car park. There is laminate to the floor, TV point, telephone point, coving to the ceiling and roller blind.
Kitchen (10' 0'' x 9' 5'' (3.05m x 2.86m))
Situated to the rear of the property, the kitchen has neutral decor and a window which provides views of the surrounding street and communal area. There is tile flooring, a wall mounted electric radiator and ample power points. There are modern units to base and wall with coordinated worktops and splash back tiles and a stainless steel sink with one and half bowl with drainer. Integrated appliances include an electric hob, electric oven and extractor hood. Space for washing machine and fridge freezer and radiator.
Bedroom 1 (10' 8'' x 9' 3'' (3.24m x 2.83m))
Large double bedroom with neutral decor, window to the front which provides volumes of natural light and over looks the communal area and resident car park area. The room has fully fitted double mirror wardrobes, carpet to floor, a wall mounted electric storage heater.
Bedroom 2 (10' 0'' x 8' 11'' (3.05m x 2.72m))
Another large double bedroom with neutral decor, window to the rear which provides volumes of natural light and over looks the street and communal area. The room has fully fitted mirror wardrobes, carpet to floor, a wall mounted slim electric storage heater, TV point and ample power points.
Family Bathroom (6' 7'' x 6' 6'' (2.01m x 1.98m))
The bathroom contains a modern white bathroom suite containing a WC & wash hand basin set within a vanity unit. There is also a bath with an main operated shower over the bath, tile to floor, partially tiled walls and extractor.
Property Location
Marketed by Remax Property
Disclaimer Property descriptions and related information displayed on this page are marketing materials provided by Remax Property. estateagents365.uk does not warrant or accept any responsibility for the accuracy or completeness of the property descriptions or related information provided here and they do not constitute property particulars. Please contact Remax Property for full details and further information.


