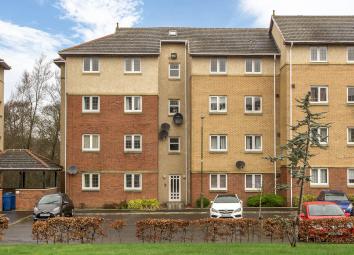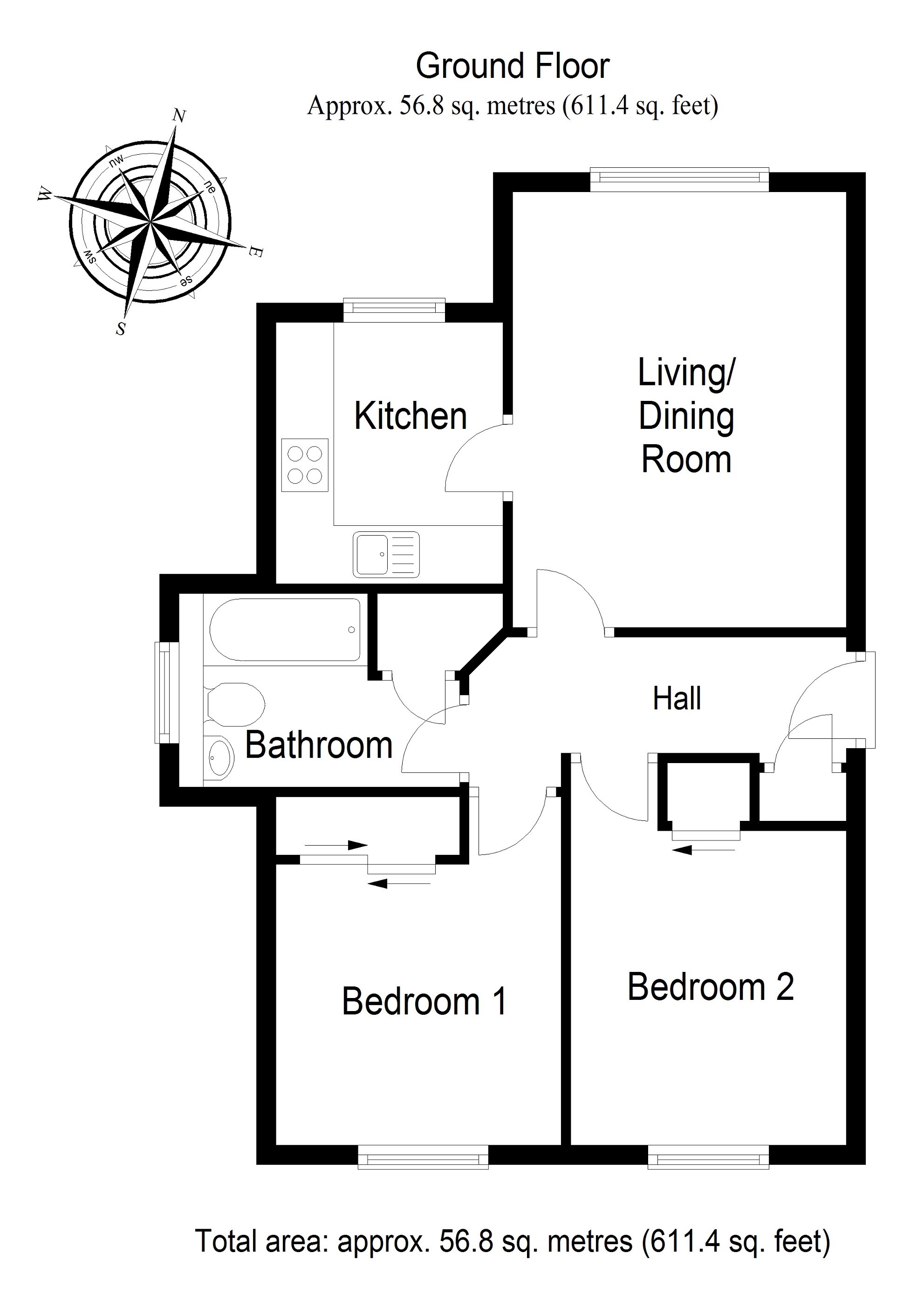Flat for sale in Livingston EH54, 2 Bedroom
Quick Summary
- Property Type:
- Flat
- Status:
- For sale
- Price
- £ 100,000
- Beds:
- 2
- Baths:
- 1
- Recepts:
- 1
- County
- West Lothian
- Town
- Livingston
- Outcode
- EH54
- Location
- Burnvale, Livingston, Livingston EH54
- Marketed By:
- CastleBrae Sales and Letting Ltd
- Posted
- 2024-04-07
- EH54 Rating:
- More Info?
- Please contact CastleBrae Sales and Letting Ltd on 01506 321881 or Request Details
Property Description
Presenting a perfect opportunity for first-time buyers, young families, commuting professionals, downsizers, and rental
investors, this two-bedroom ground-floor flat forms part of a modern cul-de-sac development; just a stone’s throw from
Livingston’s outstanding shopping centres and within easy reach of local schools and the train station. Accessed via a secure entry system and a communal vestibule, the flat opens into a spacious hallway with handy storage. On the right, a generous reception room awaits. Benefiting from tasteful décor enhanced by classic coving and plush carpeting, this living area enjoys a peaceful rear-facing position and a leafy outlook and offers flexible floorspace for various lounge and dining furniture layouts. The living room is conveniently connected to the kitchen; an ideal setup for everyday life and entertaining alike. Here, a good range of wood-style cabinets is accompanied by spacious worktops and white splashback tiling, as well as an integrated electric oven, a gas hob, and a hidden extractor fan. An undercounter fridge, a freezer, and a washer/dryer (housed in the bathroom cupboard) are also included.
The appealing flat accommodates two spacious double bedrooms, both taking full advantage of the property’s favourable south-facing aspect. Both bedrooms are tastefully decorated and carpeted, and they both incorporate built-in wardrobes. Completing the accommodation is an attractively tiled bathroom, comprising a shower-over-bath with a glazed screen, a hidden-cistern WC, an inset basin, and a cupboard housing a washer/dryer. Gas central heating and double glazing throughout ensure optimum comfort and efficiency all year round. Externally the development is set in well-kept communal grounds incorporating private residents’ parking.
EPC Rating - C.
Approximate Dimensions
(Taken from the widest point)
Living/ Dining Room 4.48m (14’8’’) x 3.45m (11’4’’)
Kitchen 2.72m (8’11’’) x 2.34m (7’8’’)
Bedroom 1 3.59m (11’9’’) x 2.94m (9’8’’)
Bedroom 2 3.95m (13’0’’) x 2.87m (9’5’’)
Bathroom 2.92m (9’7’’) x 2.01m (6’7’’)
Disclaimer
These particulars are intended to give a fair description of the property but their accuracy cannot be guaranteed, and they do not constitute or form part of an offer of contract. Intending purchasers must rely on their own inspection of the property. None of the above appliances/services have been tested by ourselves. We recommend purchasers arrange for
a qualified person to check all appliances/services before legal commitment.
Property Location
Marketed by CastleBrae Sales and Letting Ltd
Disclaimer Property descriptions and related information displayed on this page are marketing materials provided by CastleBrae Sales and Letting Ltd. estateagents365.uk does not warrant or accept any responsibility for the accuracy or completeness of the property descriptions or related information provided here and they do not constitute property particulars. Please contact CastleBrae Sales and Letting Ltd for full details and further information.


