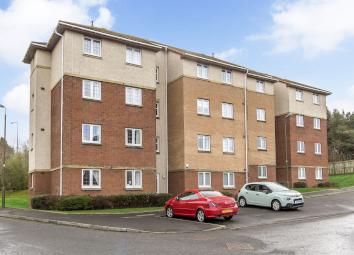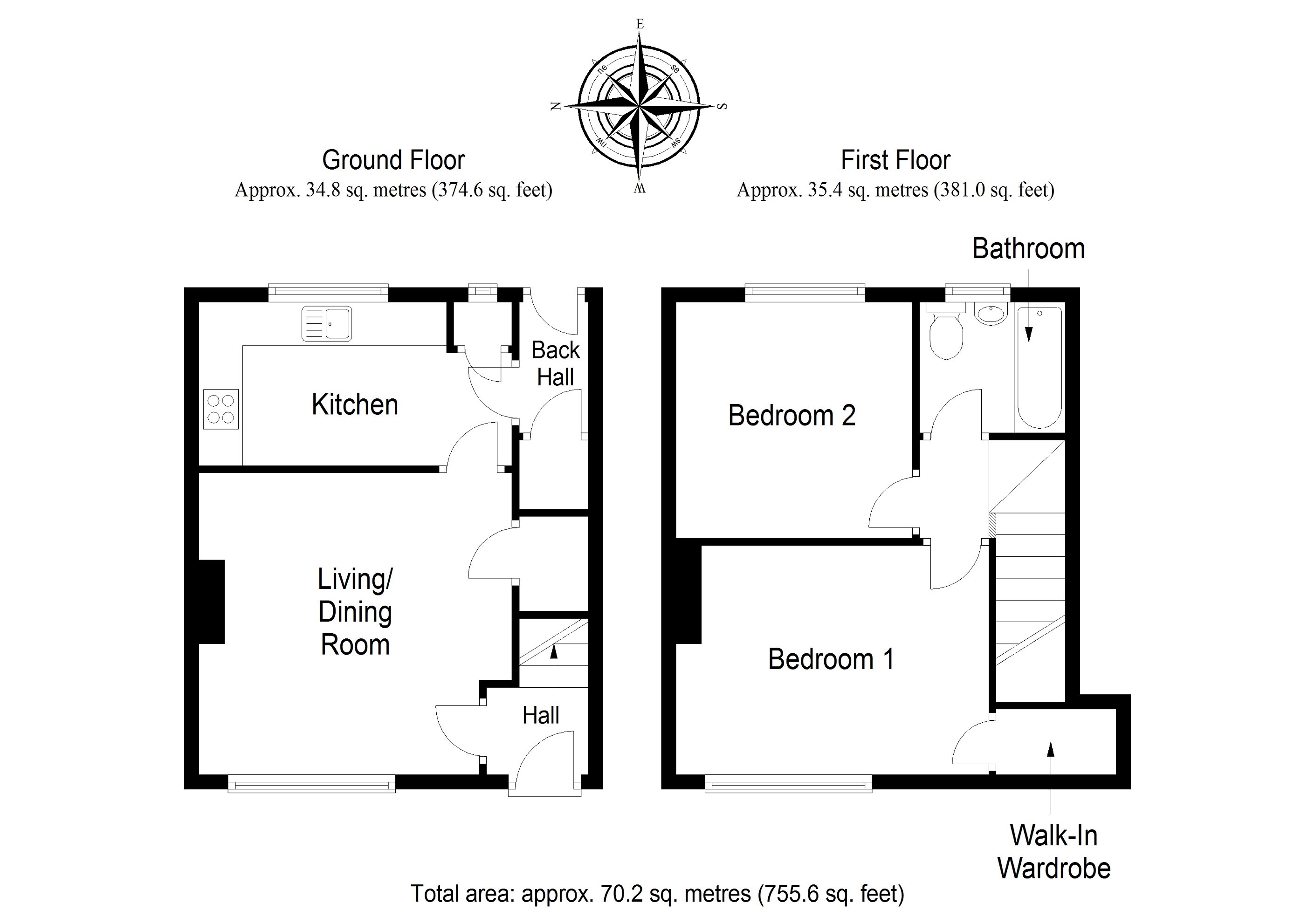Flat for sale in Livingston EH54, 2 Bedroom
Quick Summary
- Property Type:
- Flat
- Status:
- For sale
- Price
- £ 105,000
- Beds:
- 2
- Baths:
- 1
- Recepts:
- 1
- County
- West Lothian
- Town
- Livingston
- Outcode
- EH54
- Location
- Burnvale Place, Burnvale Place, Livingston EH54
- Marketed By:
- CastleBrae Sales and Letting Ltd
- Posted
- 2024-04-22
- EH54 Rating:
- More Info?
- Please contact CastleBrae Sales and Letting Ltd on 01506 321881 or Request Details
Property Description
Situated in the well-connected town of Livingston, within a quietly-located modern development accompanied by well-kept communal gardens and residents’ parking, this appealing two-bedroom first-floor flat will appeal to first time buyers, commuting professionals, young families and rental investors alike. Well-presented neutral interiors and a favourably sunny aspect create a wonderfully inviting contemporary home.
Reached via a secure stairwell, the flat opens into a hall housing useful storage and carpeted to create a warm, welcoming impression. From here, you step into a spacious reception area promising a well-proportioned and flexible area for lounge and dining furniture. The room enjoys the comfort of fitted carpeting and yields pleasant leafy views from its large southerly-facing window. The space is also conveniently connected to the kitchen, an ideal layout for everyday living and
entertaining. Southerly-facing, with a window boasting a charming stained glass-effect detail, the bright kitchen comes replete with stylish wood-styled fitted cabinetry incorporating an integrated oven and a gas hob, as well as an under counter fridge and a washing machine. A freestanding freezer also features.
The flat’s two good-sized double bedrooms benefit from an immaculate presentation, comfortable fitted carpeting and
fitted wardrobes set behind attractive timber-styled doors. Finally, a well-lit bathroom is appointed with a hidden cistern
WC, an inset basin and a bathtub with an overhead shower and a glazed screen. Gas central heating and double glazing ensure a warm, energy-efficient climate all year round. Externally, the development is set within tranquil leafy surroundings; hugged by mature trees and landscaped with lawned areas and planting. An unrestricted residents’parking area is also provided.
EPC Rating - C
Approximate Dimensions
(Taken from the widest point)
Living/ Dining Room 4.47m (14’8’’) x 3.47m (11’5’’)
Kitchen 2.70m (8’10’’) x 2.32m (7’7’’)
Bedroom 1 3.60m (11’10’’) x 2.93m (9’7’’)
Bedroom 2 3.95m (13’0’’) x 2.88m (9’5’’)
Bathroom 2.88m (9’5’’) x 2.01m (6’7’’)
Disclaimer
These particulars are intended to give a fair description of the property but their accuracy cannot be guaranteed, and they do not constitute or form part of an offer of contract. Intending purchasers must rely on their own inspection of the property. None of the above appliances/services have been tested by ourselves. We recommend purchasers arrange for a qualified person to check all appliances/services before legal commitment.
Property Location
Marketed by CastleBrae Sales and Letting Ltd
Disclaimer Property descriptions and related information displayed on this page are marketing materials provided by CastleBrae Sales and Letting Ltd. estateagents365.uk does not warrant or accept any responsibility for the accuracy or completeness of the property descriptions or related information provided here and they do not constitute property particulars. Please contact CastleBrae Sales and Letting Ltd for full details and further information.


