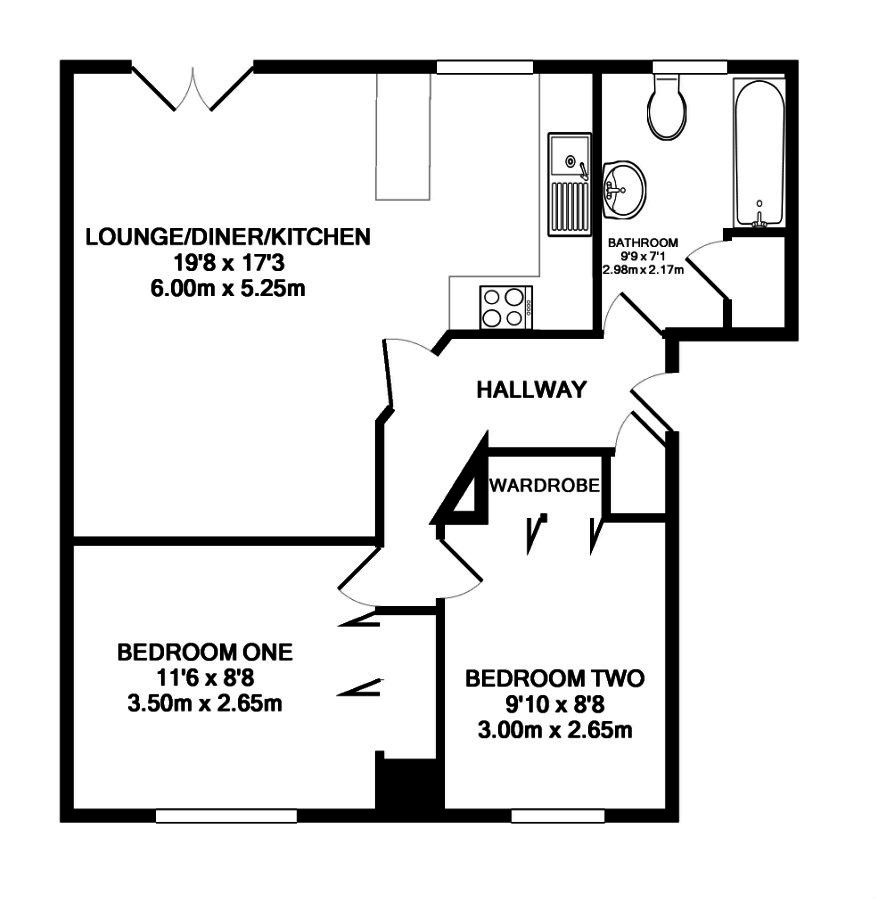Flat for sale in Livingston EH54, 2 Bedroom
Quick Summary
- Property Type:
- Flat
- Status:
- For sale
- Price
- £ 108,000
- Beds:
- 2
- Baths:
- 1
- Recepts:
- 1
- County
- West Lothian
- Town
- Livingston
- Outcode
- EH54
- Location
- Oldwood Place, Livingston EH54
- Marketed By:
- Property Connections Estate Agency LTD
- Posted
- 2024-04-22
- EH54 Rating:
- More Info?
- Please contact Property Connections Estate Agency LTD on 01506 674136 or Request Details
Property Description
The property comprises:
Entrance hall, open plan lounge dining and kitchen, two double bedrooms, family bathroom and there is also allocated and visitor parking.
The entrance hall is finished with neutral decor and laminate flooring. Storage cupboard provided.
With a southerly aspect and boasting a feature Juliette balcony, the open plan lounge dining and kitchen area is a wonderfully bright and contemporary area, providing ample space for todays modern furniture.
The fitted kitchen boasts an excellent selection of base and wall mounted units, complementary worktops, breakfast bar and sleek ceramic tiled splash back. There is an integrated electric hob and oven, free standing fridge, freezer and washing machine, all of which are included in the sale but not warranted.
The two excellent sized double bedrooms benefit from fitted wardrobes and are finished with neutral décor and carpet flooring.
The bathroom offers a three piece which comprises of a bath with glazed screen and electric shower, a W.C., and wash hand basin. There is also a handy airing cupboard.
External
There is allocated and visitor parking provided.
Extras
All blinds, light fittings and floor coverings are included in the sale and the furniture can also be included in the sale. The fridge, freezer and washing machine are also included but not warranted.
Entrance hall 11' 6" x 3' 7" (3.51m x 1.1m)
lounge dining kitchen 19' 8" x 17' 2" (6m x 5.25m)
bedroom one 11' 5" x 10' 2" (3.5m x 3.12m)
bedroom two 9' 10" x 8' 8" (3m x 2.65m)
bathroom 9' 9" x 7' 1" (2.98m x 2.17m)
Property Location
Marketed by Property Connections Estate Agency LTD
Disclaimer Property descriptions and related information displayed on this page are marketing materials provided by Property Connections Estate Agency LTD. estateagents365.uk does not warrant or accept any responsibility for the accuracy or completeness of the property descriptions or related information provided here and they do not constitute property particulars. Please contact Property Connections Estate Agency LTD for full details and further information.


