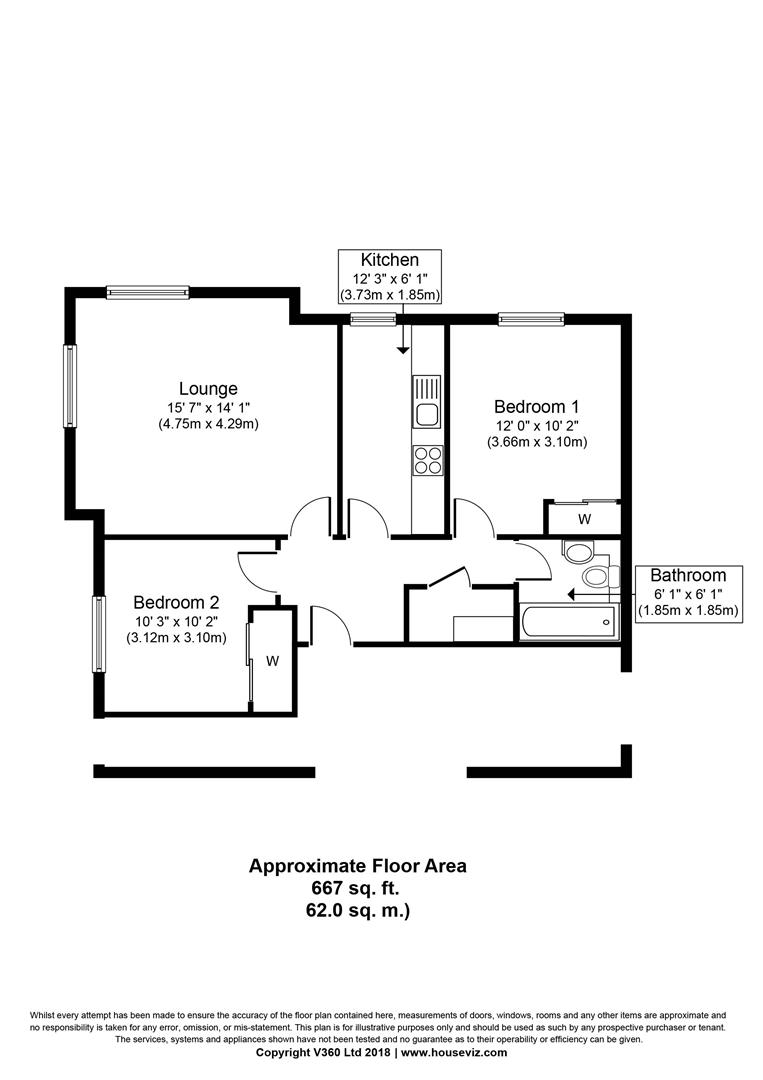Flat for sale in Livingston EH54, 2 Bedroom
Quick Summary
- Property Type:
- Flat
- Status:
- For sale
- Price
- £ 110,000
- Beds:
- 2
- County
- West Lothian
- Town
- Livingston
- Outcode
- EH54
- Location
- Queens Crescent, Livingston EH54
- Marketed By:
- Knightbain Estate Agents Ltd
- Posted
- 2018-11-22
- EH54 Rating:
- More Info?
- Please contact Knightbain Estate Agents Ltd on 01506 321872 or Request Details
Property Description
This immaculately presented two bedroom Ground Floor flat boasts one of the largest styles within this Development whilst also offering a bright south-facing orientation.
Internally the flat boasts immaculate contemporary interiors throughout with accommodation comprises an exceptionally spacious Lounge with dual aspect windows to front and side creating superb natural south-facing light to this room, a modern fitted Kitchen and Bathroom and two Double Bedrooms with fitted wardrobe storage. The flat has been freshly decorated throughout together with the installation of rich carpeting and vinyl flooring providing the discerning buyer with a property in truly walk-in condition.
The flat further benefits from secure communal access and is located within a popular residential location which lies within easy access of the M8 motorway and also within walking distance of the train station.
Entrance
Entrance to a spacious welcoming hallway which offers neutral decor and rich grey carpeting which flows through to the Lounge and two bedrooms. Storage cupboard housing electric switchgear.
Lounge (4.75m x 4.29m (15'7" x 14'1"))
A well proportioned room with double aspect windows to front and side which create fabulous natural light. The room is enhanced by a palette of soothing grey painted walls and rich grey carpeting.
Kitchen (3.73m x 1.85m (12'3" x 6'1"))
Offering a range of modern base and wall mounted units with complimentary work-surfaces. Electric hob and oven and extractor hood. Freestanding washing machine and fridge.
Stylish neutral decor and vinyl flooring.
Bedroom One (3.73m x 3.10m (12'3" x 10'2"))
Located to the front of the property offering double fitted mirrored wardrobes. Stylish neutral decor and carpeting.
Bedroom Two (3.12m x 3.10m (10'3" x 10'2"))
The second double bedroom also benefits from fitted mirrored wardrobes. Fresh neutral decor and carpeting.
Bathroom (1.85m x 1.85m (6'1" x 6'1"))
Offering three piece white suite comprising bath (with electric shower over) wc and wash-hand basin encompassed within vanity storage unit. Neutral decor and complimentary vinyl flooring.
Property Location
Marketed by Knightbain Estate Agents Ltd
Disclaimer Property descriptions and related information displayed on this page are marketing materials provided by Knightbain Estate Agents Ltd. estateagents365.uk does not warrant or accept any responsibility for the accuracy or completeness of the property descriptions or related information provided here and they do not constitute property particulars. Please contact Knightbain Estate Agents Ltd for full details and further information.


