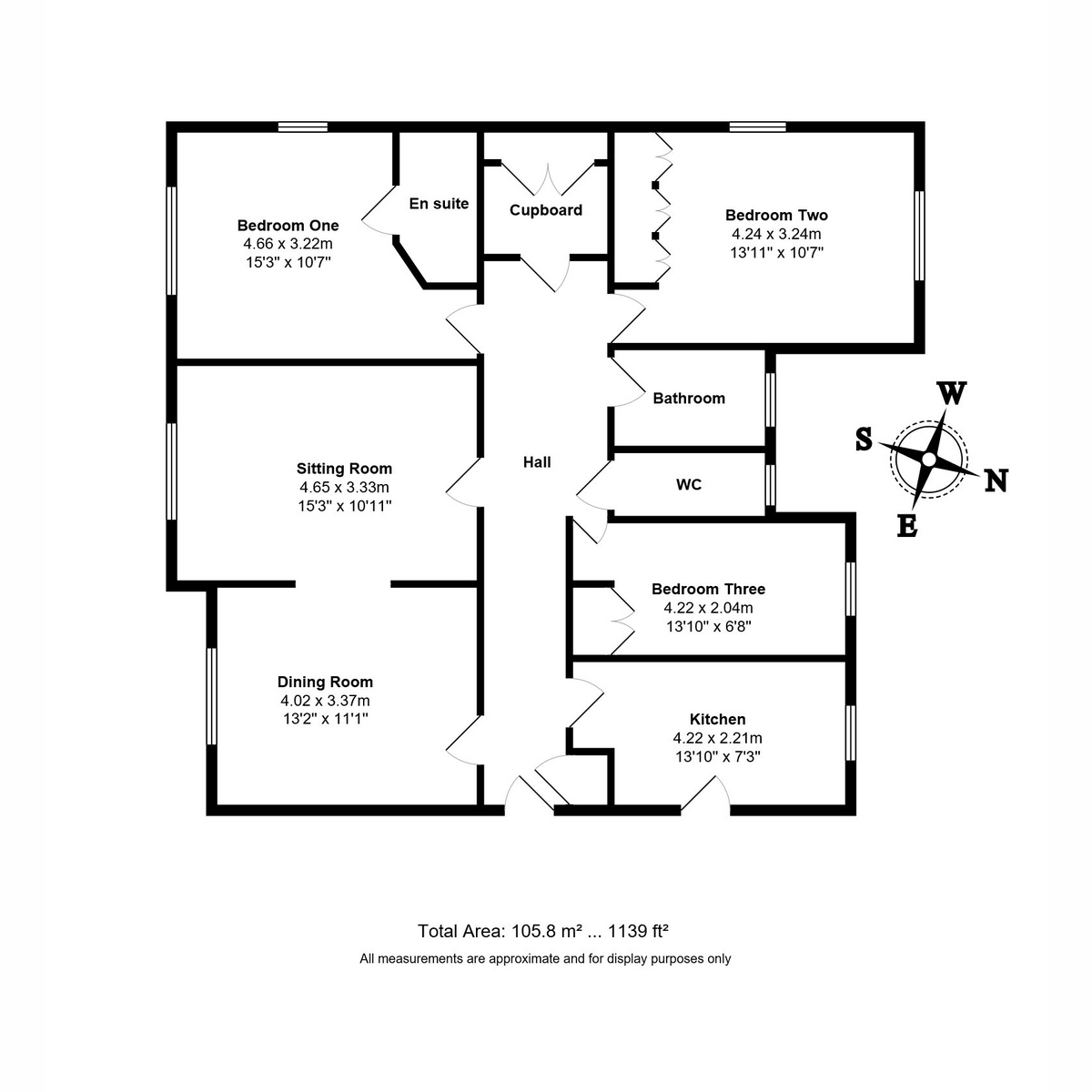Flat for sale in Leicester LE2, 3 Bedroom
Quick Summary
- Property Type:
- Flat
- Status:
- For sale
- Price
- £ 150,000
- Beds:
- 3
- Baths:
- 2
- County
- Leicestershire
- Town
- Leicester
- Outcode
- LE2
- Location
- London Road, Leicester, 2 LE2
- Marketed By:
- Hortons
- Posted
- 2019-04-24
- LE2 Rating:
- More Info?
- Please contact Hortons on 0116 484 9873 or Request Details
Property Description
A Spacious Three Bedroom Apartment Featuring Two Reception Rooms With Southerly Aspects Overlooking Mature Gardens, En Suite, Bathroom And Separate Guest Cloakroom Is Offered For Sale With No Upward Chain
A spacious three bedroom apartment featuring two reception rooms with southerly aspects overlooking mature gardens, en suite, bathroom and separate guest cloakroom is offered for sale with no upward chain. In the heart of the sought after, leafy suburb of Stoneygate with good access to both city centre and local shops, this is an ideal home for first time buyers and downsizers alike.
Situated on the first floor of the building, with lift access, the high ceiling hall greets you with a sense space which runs throughout the apartment. Two reception rooms with open archway between allow for a lot of natural light with their southerly aspect overlooking the mature gardens. The kitchen offers plenty of storage to the units and space to prepare meals on the work surfaces and also has a separate entry to the back stairwell.
The master bedroom with its dual aspect feels bright and light and features a recently installed en suite, with contemporary suite and plumbing in situ for a shower. The second bedroom also features a dual aspect and fitted wardrobes, with the third bedroom offering flexibility for use as a bedroom or study/home office. The bathroom features a three piece suite and there is also a handy separate guest cloakroom.
Outside there a mature communal gardens that offer an oasis of privacy for residents.
Tenure: Leasehold 987 years remaining - residents formed a commonhold having acquired the freehold together c2007.
Service Charge: Approx £252pcm (includes heating and water)
Ground Rent: £25 pa
Council Tax Band: C
Local Authority: Leicester City Council
nb We have been informed that conditions within the lease prohibit sub-letting of properties at Stoneygate Court, so this does not represent a buy-to-let/landlord investment opportunity.
Accommodation:
Hall
Sitting room: 15'3" x 10'7" (4.66m x 3.33m)
dining room: 13'2" x 10'11" (4.02m x 3.37m)
kitchen: 13'10" x 7'3" (4.22m x 2.21m)
master bedroom: 15'3" x 10'7" (4.66m x 3.22m)
En suite
Bedroom two: 13'11 x 10'7" (4.24m x 3.24m)
bedroom three: 13'10" x 6'8" (4.22m x 2.04m)
Bathroom
guest cloakroom/WC
Want to arrange a viewing?
Our phone lines are open 8am - 8pm, 7 days per week or speak via live chat 24/7 on our website .
Important Information:
Making An Offer - As part of our service to our Vendors, we ensure that all potential buyers are in a position to proceed with any offer they make and would therefore ask any potential purchaser to speak with our Mortgage Advisor to discuss and establish how they intend to fund their purchase. Additionally, we can offer Independent Financial Advice and are able to source mortgages from the whole of the market, helping you secure the best possible deal and potentially saving you money. If you are making a cash offer, we will ask you to confirm the source and availability of your funds in order for us to present your offer in the best possible light to our Vendor.
Property Particulars: Although we endeavour to ensure the accuracy of property details we have not tested any services, heating, plumbing, equipment or apparatus, fixtures or fittings and no guarantee can be given or implied that they are connected, in working order or fit for purpose. We may not have had sight of legal documentation confirming tenure or other details and any references made are based upon information supplied in good faith by the Vendor.
Floor Plans: Purchasers should note that if a floor plan is included within property particulars it is intended to show the relationship between rooms and does not reflect exact dimensions or indeed seek to exactly replicate the layout of the property. Floor plans are produced for guidance only and are not to scale
Property Location
Marketed by Hortons
Disclaimer Property descriptions and related information displayed on this page are marketing materials provided by Hortons. estateagents365.uk does not warrant or accept any responsibility for the accuracy or completeness of the property descriptions or related information provided here and they do not constitute property particulars. Please contact Hortons for full details and further information.


