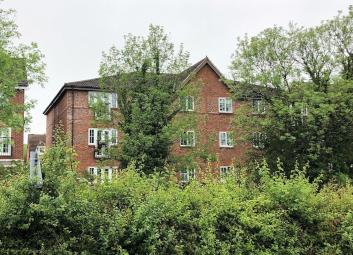Flat for sale in Leicester LE2, 2 Bedroom
Quick Summary
- Property Type:
- Flat
- Status:
- For sale
- Price
- £ 140,000
- Beds:
- 2
- Baths:
- 1
- Recepts:
- 1
- County
- Leicestershire
- Town
- Leicester
- Outcode
- LE2
- Location
- Navigation Drive, Glen Parva, Leicester LE2
- Marketed By:
- Phillips George Estate Agents
- Posted
- 2024-04-07
- LE2 Rating:
- More Info?
- Please contact Phillips George Estate Agents on 0116 448 8919 or Request Details
Property Description
Main entrance lobby Communal entrance lobby with stairs rising to first floor.
Entrance hall Private entrance hallway with door to the side elevation, two storage cupboards.
Reception room 14' 0" x 13' 0" (4.27m x 3.96m) Light and spacious reception with Upvc double glazed French doors to the rear elevation and Upvc double glazed windows, radiator, ceiling lights.
Kitchen 10' 7" x 6' 0" (3.23m x 1.83m) A stylish fitted kitchen with a range of wall and base level units, roll edge work surfaces, integrated oven and hob with extraction over, integrated fridge and freezer, stainless steel sink and drainer with mixer tap over, complimentary tiling, Upvc double glazed window to the side elevation.
Master bedroom 13' 0" x 9' 10" (3.96m x 3m) Spacious bedroom with Upvc double glazed window the rear elevation, radiator, carpeted flooring, large walk in closet and robes.
Bedroom two 9' 11" x 8' 0" (3.02m x 2.44m) Upvc double glazed window to the rear elevation, radiator, carpeted flooring.
Bathroom 6' 0" x 6' 0" (1.83m x 1.83m) Bathroom comprises a three piece suite, bath with mains shower and glass screen over, low level flush W/C, pedestal wash basin, towel radiator, complimentary tiling throughout.
Property Location
Marketed by Phillips George Estate Agents
Disclaimer Property descriptions and related information displayed on this page are marketing materials provided by Phillips George Estate Agents. estateagents365.uk does not warrant or accept any responsibility for the accuracy or completeness of the property descriptions or related information provided here and they do not constitute property particulars. Please contact Phillips George Estate Agents for full details and further information.


