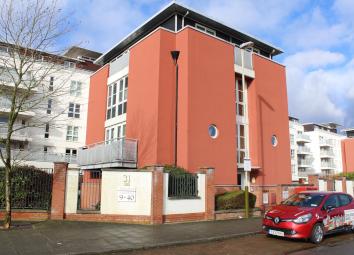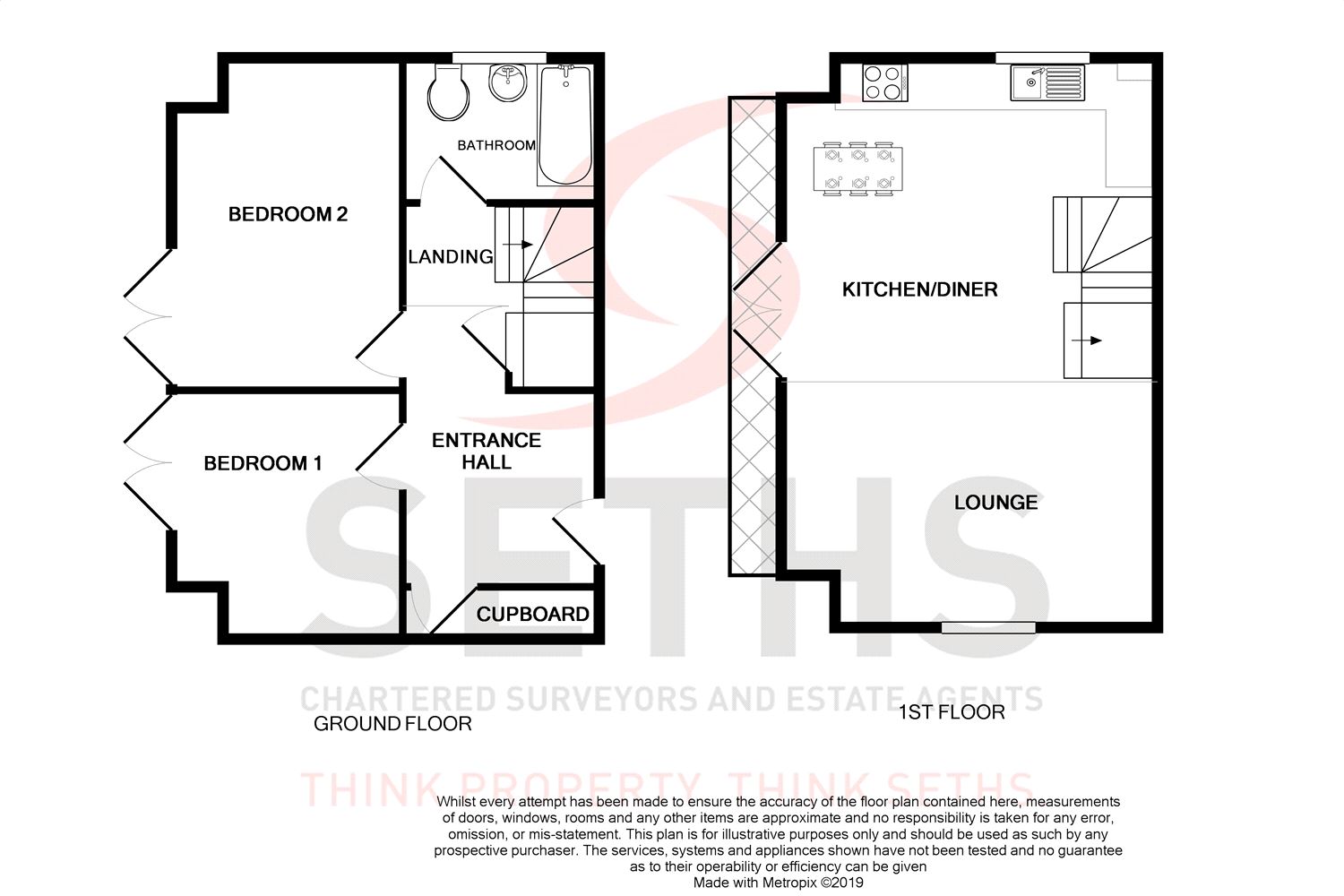Flat for sale in Leicester LE2, 2 Bedroom
Quick Summary
- Property Type:
- Flat
- Status:
- For sale
- Price
- £ 180,000
- Beds:
- 2
- Baths:
- 1
- County
- Leicestershire
- Town
- Leicester
- Outcode
- LE2
- Location
- Watkin Road, Off Upperton Road, Leicester LE2
- Marketed By:
- Seths Chartered Surveyors
- Posted
- 2024-04-05
- LE2 Rating:
- More Info?
- Please contact Seths Chartered Surveyors on 0116 448 0137 or Request Details
Property Description
Entrance hall Carpeted, Access to both bedrooms and the family bathroom, 2 storage cupboards and staircase leading to second floor
bedroom 1 15' 5" x 8' 5" (4.72m x 2.58m) Carpeted, Fitted Wardrobes, uPVC Double Glazed French Doors leading to private garden, Electric radiator
bedroom 2 15' 7" x 8' 5" (4.75m x 2.58m) Carpeted, Fitted Wardrobes, uPVC Double Glazed French Doors leading to private garden, Electric radiator
bathroom 3 pc suite inc bathtub with shower over head, Pedestal sink with mixer tap, low level WC, Tiled walls, Lino flooring
lounge / dining /kitchen 35' 4" x 15' 8" (10.77m x 4.79m) Spacious open living and dining area, Laminate flooring, Dining table, Radiators, uPVC Double French doors leading to decked balcony. The kitchen has both base and wall mounted units, Worktops over, Fitted Double electric oven with extractor hood overhead, 4 ring electric hob, 1 1/2 bowl sink with mixer tap, Plumbing for dishwasher and washing machine, Built in airing cupboard
Property Location
Marketed by Seths Chartered Surveyors
Disclaimer Property descriptions and related information displayed on this page are marketing materials provided by Seths Chartered Surveyors. estateagents365.uk does not warrant or accept any responsibility for the accuracy or completeness of the property descriptions or related information provided here and they do not constitute property particulars. Please contact Seths Chartered Surveyors for full details and further information.


