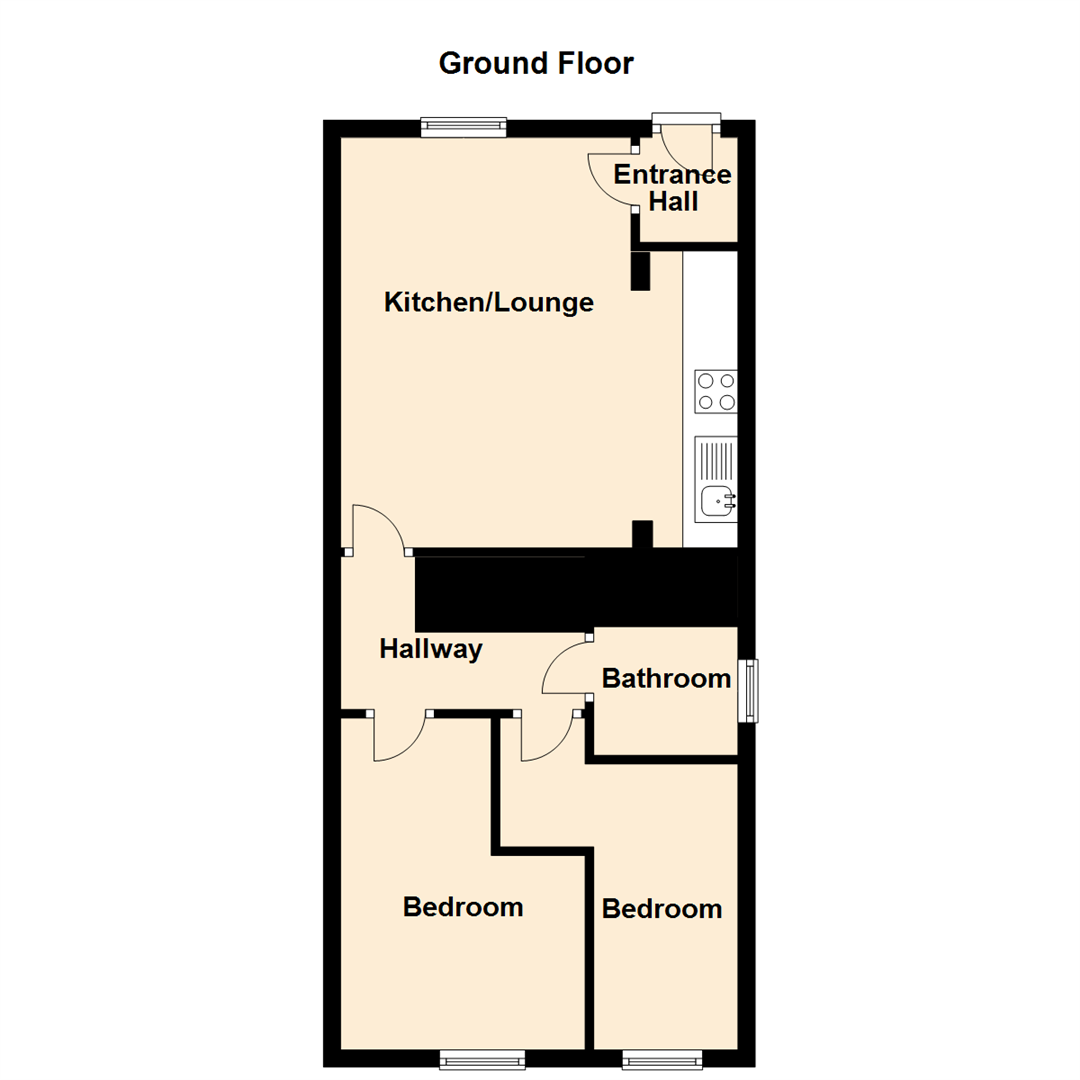Flat for sale in Leeds LS26, 2 Bedroom
Quick Summary
- Property Type:
- Flat
- Status:
- For sale
- Price
- £ 105,000
- Beds:
- 2
- Baths:
- 1
- Recepts:
- 1
- County
- West Yorkshire
- Town
- Leeds
- Outcode
- LS26
- Location
- Claremont Street, Oulton, Leeds LS26
- Marketed By:
- Emsleys
- Posted
- 2024-04-19
- LS26 Rating:
- More Info?
- Please contact Emsleys on 0113 826 7959 or Request Details
Property Description
***ideal first time buyer property - popular location - modern throughout***
This ground floor converted apartment briefly comprises; entrance hall, open-plan lounge/kitchen with modern fitted kitchen, two bedrooms and a modern bathroom. Double- glazed with gas central heating, garden to the front, a further garden area to the rear and off-road parking. Set within easy reach of Rothwell town centre, M62/M1 and Leeds city centre, this two bedroom ground floor apartment is an affordable option and will prove to be popular.
Call now 24 hours a day, 7 days a week to arrange your viewing.
Entrance Hall
Composite double-glazed entrance door, single panelled central heating radiator, timber floorboards, coving to the ceiling and door to lounge/kitchen.
Open-Plan Lounge/Kitchen (4.62m x 4.78m max (15'2" x 15'8" max))
Having a fireplace, feature decorated wall, double panelled central heating radiator and a further single panelled central heating radiator. Polished timber floorboards, attractive coving and ceiling rose to the lounge area and double-glazed window to the front aspect.
Recessed kitchen area having a grey high gloss range of wall and base units with a matt light gray finish work surface, splashback tiling and inset stainless steel sink and drainer with mixer tap. Integrated electric oven and induction hob with stainless steel chimney style extractor overhead, plumbing for a washing machine and further under counter unit space. Down lighters over the kitchen area and door to the inner hall.
Inner Hall
Single panelled central heating radiator and doors accessing all rooms.
Bedroom (3.96m x 2.97m max (13'0" x 9'9" max))
Double panelled central heating radiator and double-glazed window to the rear aspect.
Bedroom (3.15m x 1.50mplus access (10'4" x 4'11"plus access)
Single panelled central heating radiator and double-glazed window to rear aspect.
Bathroom (1.60m x 1.50m (5'3" x 4'11"))
White three piece suite comprising, straight panelled bath with shower screen and thermostatic shower overhead, pedestal wash hand basin and push flush WC. Fully tiled, chrome centrally heated towel warmer, down lighters to the ceiling, extractor and PVCu double-glazed frosted window.
Exterior
To the front is a fenced off garden area with a parking space for one vehicle. To the rear is a further garden area which currently does not have any defined boundary but the upstairs flat has the first half of the garden. The rest of the garden up to the rear boundary has some bedding borders and a garden shed and belongs to the ground floor flat.
Directions
Proceed right from our office on Commercial Street, onto Oulton Lane continue through the traffic lights and on towards Oulton roundabout, taking your second exit on to Calverley Rd, after Coopers Ford, take your next left onto Midland Street. Claremont Street is on your left. The property is on the right marked by our Emsleys "For Sale" board.
Property Location
Marketed by Emsleys
Disclaimer Property descriptions and related information displayed on this page are marketing materials provided by Emsleys. estateagents365.uk does not warrant or accept any responsibility for the accuracy or completeness of the property descriptions or related information provided here and they do not constitute property particulars. Please contact Emsleys for full details and further information.


