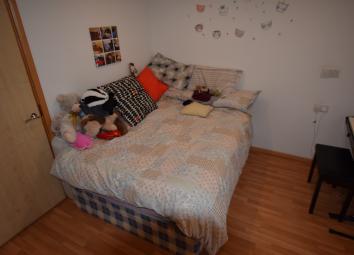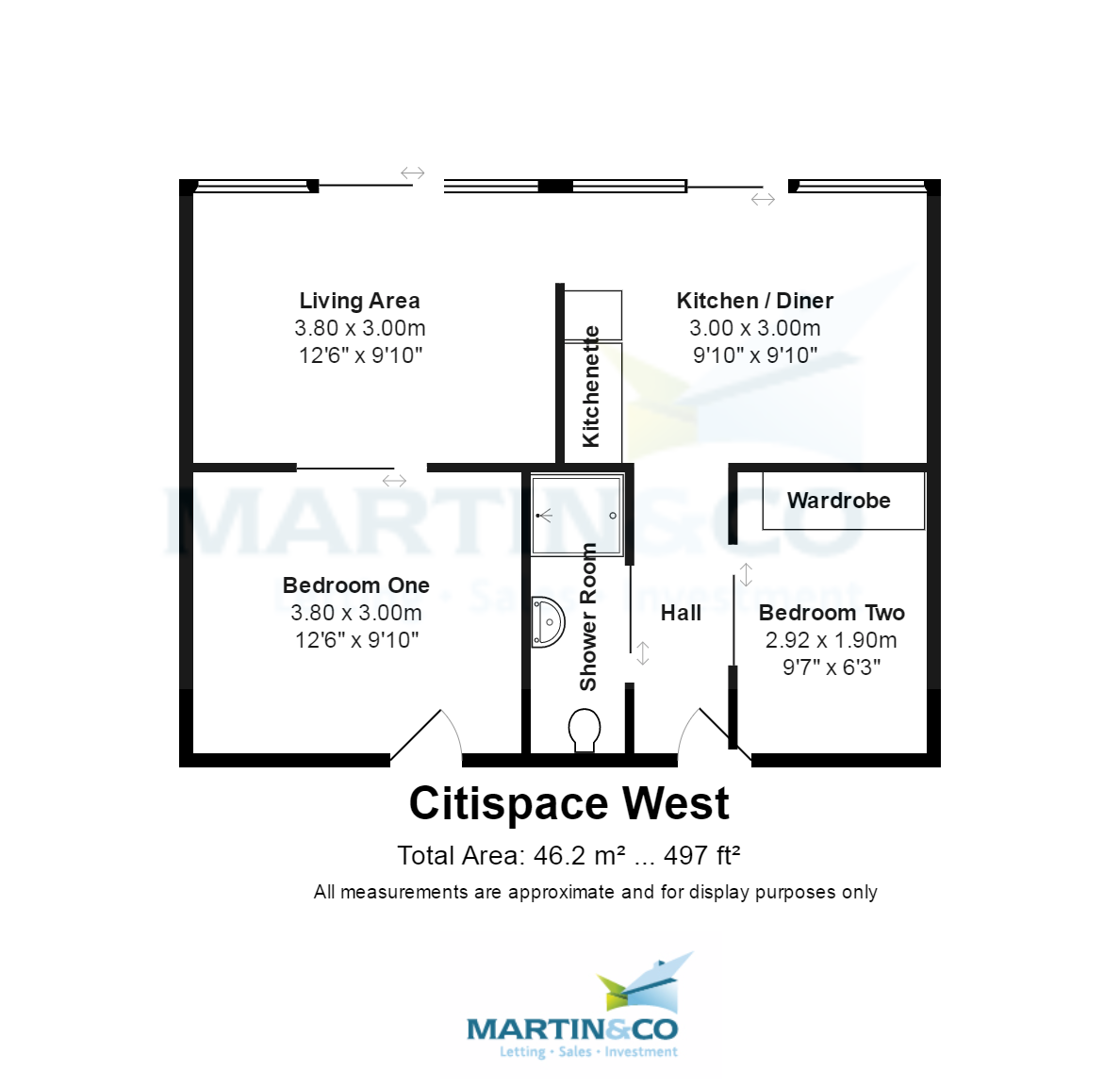Flat for sale in Leeds LS2, 2 Bedroom
Quick Summary
- Property Type:
- Flat
- Status:
- For sale
- Price
- £ 95,000
- Beds:
- 2
- Baths:
- 1
- Recepts:
- 2
- County
- West Yorkshire
- Town
- Leeds
- Outcode
- LS2
- Location
- Leylands Road, Leeds LS2
- Marketed By:
- Martin & Co Leeds City
- Posted
- 2024-05-10
- LS2 Rating:
- More Info?
- Please contact Martin & Co Leeds City on 0113 482 9842 or Request Details
Property Description
Living room 12' 5" x 9' 10" (3.8m x 3m) Light airy room providing access to the main bedroom. With Juliet balcony, neutral décor and laminate flooring.
Kitchen diner 9' 10" x 9' 10" (3m x 3m) Incorporating a free standing kitchenette with hob, cooker, fridge/freezer and built in microwave, the dining room is neutrally decorated with laminate flooring and large dg floor to ceiling windows with Juliet balcony
bathroom Accessed from the main hall, the bathroom has a shower cubicle, low flush toilet and sink
bedroom two Situated opposite the bathroom, bedroom one has built in wardrobes but is better suited to a single bed
bedroom one Situated off the living area with partition walls bedroom one is a large double bedroom with fitted wardrobes
Property Location
Marketed by Martin & Co Leeds City
Disclaimer Property descriptions and related information displayed on this page are marketing materials provided by Martin & Co Leeds City. estateagents365.uk does not warrant or accept any responsibility for the accuracy or completeness of the property descriptions or related information provided here and they do not constitute property particulars. Please contact Martin & Co Leeds City for full details and further information.


