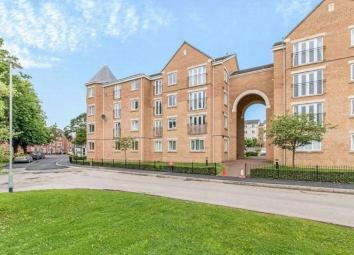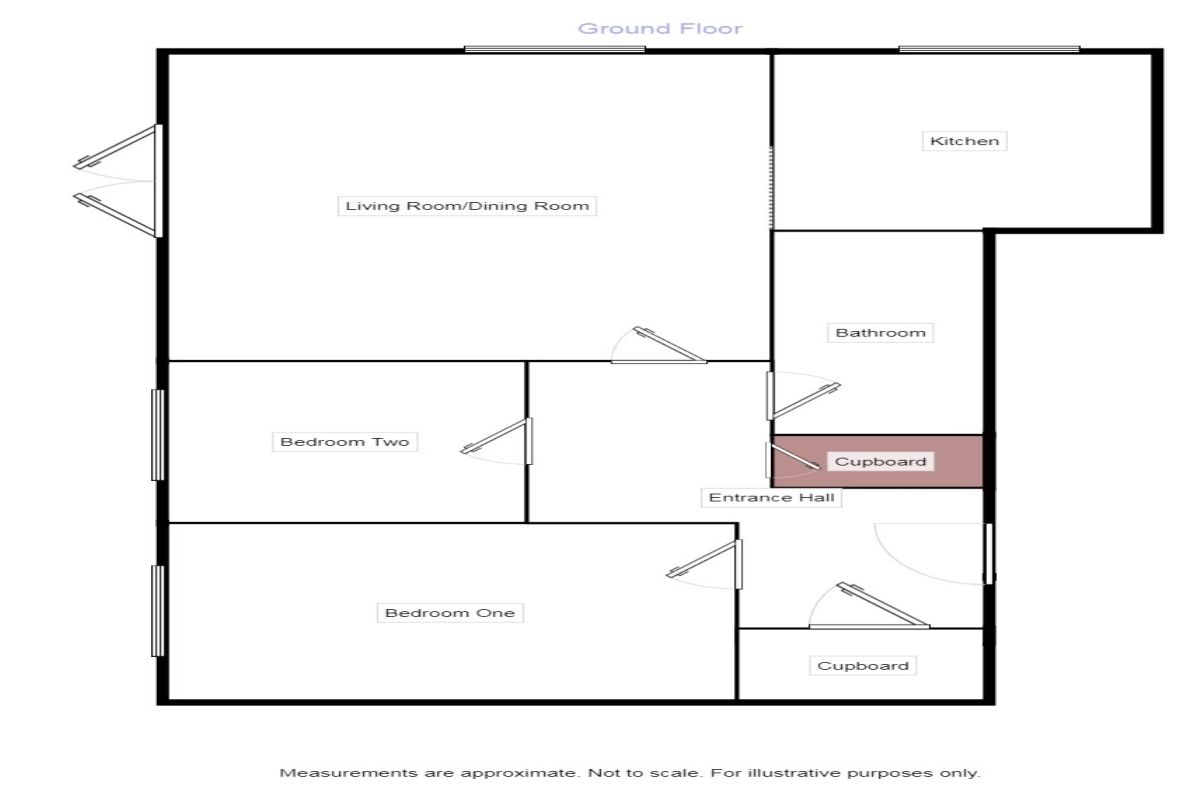Flat for sale in Leeds LS14, 2 Bedroom
Quick Summary
- Property Type:
- Flat
- Status:
- For sale
- Price
- £ 115,000
- Beds:
- 2
- Baths:
- 1
- Recepts:
- 1
- County
- West Yorkshire
- Town
- Leeds
- Outcode
- LS14
- Location
- Ash Court, Leeds LS14
- Marketed By:
- Reeds Rains - Crossgates
- Posted
- 2019-05-04
- LS14 Rating:
- More Info?
- Please contact Reeds Rains - Crossgates on 0113 427 8997 or Request Details
Property Description
A fantastic two bedroom first floor apartment which is spacious and beautifully presented. There is storage and space and enjoys the benefits of a corner position which allows the flat to be flooded with natural light. Ash Court would make a perfect first time home or landlord investor property. Property comprises: Communal entrance, large entrance hall, living room/dining room, kitchen, two bedrooms and the house bathroom. EPC Grade C.
Location
The apartment forms part of the Yorkdale development which is situated in woodland just off York Road next to the Killingbeck Retail Park. The retail park provides numerous amenities including asda supermarket, B and Q store and McDonalds. There are good commuter links to both Leeds City Centre and the M1/A1 motorways.
Communal Entrance
Entrance Hall
Spacious hall with two storage cupboards and a gas central heating system.
Living Room / Dining Room
French doors with a Juliet balcony and a further window to the front which floods this room with natural light and a gas central heating radiator.
Kitchen (2.59m x 2.74m)
Window to the front elevation. A range of stylish base and wall units with a sink and drainer, built in washing machine, dishwasher, oven and hob with an over head extractor unit.
Bedroom 1 (2.54m x 4.19m)
Window to the rear elevation and a gas central heating radiator.
Bedroom 2 (2.31m x 2.57m)
Window to the front elevation and a gas central heating radiator.
Bathroom (1.55m x 2.87m)
A paneled bath with an overhead shower unit, pedestal wash basin, w/c and a radiator.
Exterior
The apartment block has communal gardens to the front and rear and a parking area to the rear where there is both designated parking for the property and also visitor parking.
Important note to purchasers:
We endeavour to make our sales particulars accurate and reliable, however, they do not constitute or form part of an offer or any contract and none is to be relied upon as statements of representation or fact. Any services, systems and appliances listed in this specification have not been tested by us and no guarantee as to their operating ability or efficiency is given. All measurements have been taken as a guide to prospective buyers only, and are not precise. Please be advised that some of the particulars may be awaiting vendor approval. If you require clarification or further information on any points, please contact us, especially if you are traveling some distance to view. Fixtures and fittings other than those mentioned are to be agreed with the seller.
/8
Property Location
Marketed by Reeds Rains - Crossgates
Disclaimer Property descriptions and related information displayed on this page are marketing materials provided by Reeds Rains - Crossgates. estateagents365.uk does not warrant or accept any responsibility for the accuracy or completeness of the property descriptions or related information provided here and they do not constitute property particulars. Please contact Reeds Rains - Crossgates for full details and further information.


