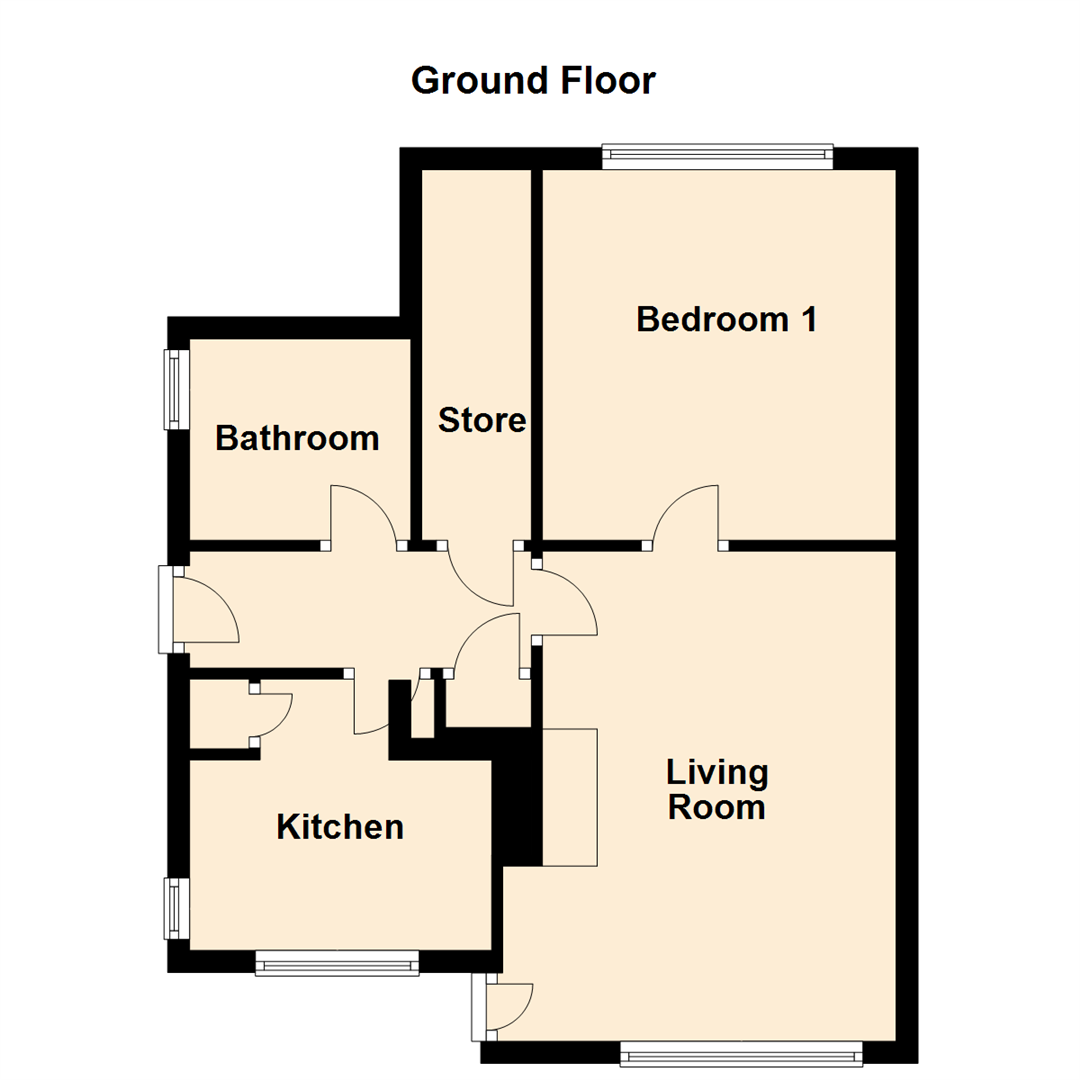Flat for sale in Leeds LS14, 1 Bedroom
Quick Summary
- Property Type:
- Flat
- Status:
- For sale
- Price
- £ 75,000
- Beds:
- 1
- Baths:
- 1
- Recepts:
- 1
- County
- West Yorkshire
- Town
- Leeds
- Outcode
- LS14
- Location
- Swardale Green, Leeds LS14
- Marketed By:
- Emsleys
- Posted
- 2019-01-01
- LS14 Rating:
- More Info?
- Please contact Emsleys on 0113 826 7958 or Request Details
Property Description
One bedroom ground floor flat with garden - sold with no onward chain!
Ideal starter home or investment property this ground floor apartment sits at the head of a quiet cul de sac in this sought after location. Adjacent to Barwick Road giving easy access to main arterial roads and great transport links this property has the benefit of full gas central heating and double-glazing.
The accommodation comprises; Entrance hall, living room with door to garden, kitchen, bathroom, large double bedroom and lots of storage. There is a communal garden to the front with lawn and residents only parking to the cul de sac.
The location is on the LS14/LS15 border and conveniently placed for commuters requiring access to Leeds, Wetherby and York, with main arterial roads providing access to surrounding districts and motorway networks, including the A1/M1 link Road. The A64 nearby offers routes to the Shopping Centres available at Killingbeck and Seacroft which has a bus station and there are a wealth of amenities available at Crossgates including a local Railway Station.
This property must be viewed to appreciate the accommodation and location on offer.
*** Call now 24 hours a day, 7 days a week to arrange your viewing ***
Entrance Hall
A hardwood entry door gives access to the hallway which has wood grain laminate flooring, two fixture storage cupboards and access to all other rooms.
Living Room
A spacious room with wood grain effect laminate flooring and a beech effect fire surround incorporating a gas fire with marble back and hearth. There is a central heating radiator and double glazed window overlooking the front garden. A glazed door entry door gives access to the front garden.
Kitchen (2.47m x 3.12m (8'1" x 10'3"))
Fitted with some base units with work surfaces over. Inset stainless steel sink with mixer tap and cooker point with stainless steel chimney style extractor. Vinyl flooring and fixture pantry store cupboard. Double-glazed window overlooking the front aspect.
Bedroom 1
A large double bedroom with central heating radiator and double-glazed window overlooking the rear aspect.
Bathroom
A white three piece suite comprises; panelled bath with Triton shower over, hand wash basin and close coupled w.C. Ladder style central heating radiator and double-glazed window to the side elevation.
Exterior Store
Useful storage area
Exterior
Communal gardens with lawn and border hedging. Residents parking is available on the street.
Directions
From the Crossgates office, proceed east along Austhorpe Road and take the first available left onto Church Lane. Continue until Church Lane meets Barwick Road and proceed straight across at the lights. Turn left immediately onto Swardale Green then take the first turning right into a cul de sac where the property can be found straight ahead and identified by the Emsleys for sale board.
Property Location
Marketed by Emsleys
Disclaimer Property descriptions and related information displayed on this page are marketing materials provided by Emsleys. estateagents365.uk does not warrant or accept any responsibility for the accuracy or completeness of the property descriptions or related information provided here and they do not constitute property particulars. Please contact Emsleys for full details and further information.


