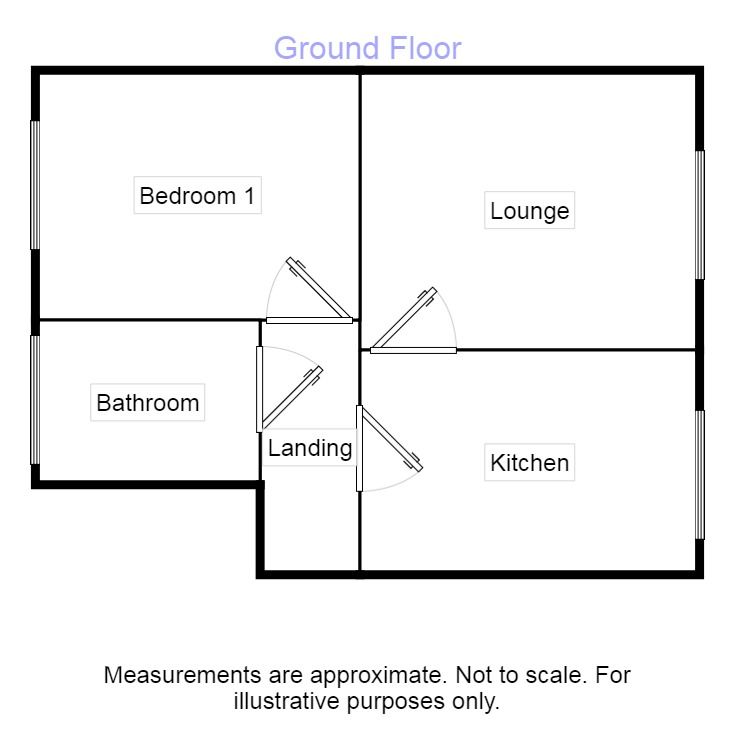Flat for sale in Leeds LS10, 1 Bedroom
Quick Summary
- Property Type:
- Flat
- Status:
- For sale
- Price
- £ 79,950
- Beds:
- 1
- Baths:
- 1
- Recepts:
- 1
- County
- West Yorkshire
- Town
- Leeds
- Outcode
- LS10
- Location
- Murray Drive, Leeds LS10
- Marketed By:
- Reeds Rains - Rothwell
- Posted
- 2019-02-13
- LS10 Rating:
- More Info?
- Please contact Reeds Rains - Rothwell on 0113 427 8998 or Request Details
Property Description
This purpose built one bedroom flat would provide ideal accommodation for either a single person or possibly a couple. It is located on this increasingly popular desirable development on the South side of Leeds, gaining good access to the city centre and motorway networks yet is also within 1/4 mile distance of the Asda superstore and most amenities. The property incorporates double glazed windows, electric heating, a range of units to the kitchen, there is a white bathroom suite with shower and there is also parking to the property. We strongly recommend and early internal inspection to avoid disappointment. EPC grade B.
Directions
From our Rothwell office turn right onto Marsh Street and continue for approximately 1 mile before taking a right hand turning onto Copley Lane thereafter cross over the A61 Leeds/Wakefield Road onto Sharp Lane. After 400 yards take a left hand turning onto Sharp Road and at the t-junction take a left hand turning onto New Forest way and immediately after a first right hand turning onto Murray way. Within a further 50 yards take a left hand turning onto Murray Drive and the flat will be found shortly after on the right hand side with the entrance at the rear facing out onto the car park.
Entrance Hall
Double glazed entrance door, stairs off to first floor.
Landing
Lounge (2.82m x 3.38m)
Wall mounted electric heater.
Kitchen (2.24m x 3.23m)
Range of high and low level cupboard and drawer units, curved edge laminated work surface, stainless steel single drainer sink unit, four ring electric hob, electric oven, tiled splashbacks, electric heater, laminate floor, space for washer.
Bedroom 1 (2.51m x 3.23m)
Wall mounted electric heater, double wardrobes.
Bathroom
White suite comprising rectangular panelled bath with thermostatically controlled shower over with glazed shower screen, pedestal wash hand basin, low level flush W.C, electric heated towel rail.
Exterior
Parking.
Important note to purchasers:
We endeavour to make our sales particulars accurate and reliable, however, they do not constitute or form part of an offer or any contract and none is to be relied upon as statements of representation or fact. Any services, systems and appliances listed in this specification have not been tested by us and no guarantee as to their operating ability or efficiency is given. All measurements have been taken as a guide to prospective buyers only, and are not precise. Please be advised that some of the particulars may be awaiting vendor approval. If you require clarification or further information on any points, please contact us, especially if you are traveling some distance to view. Fixtures and fittings other than those mentioned are to be agreed with the seller.
/8
Property Location
Marketed by Reeds Rains - Rothwell
Disclaimer Property descriptions and related information displayed on this page are marketing materials provided by Reeds Rains - Rothwell. estateagents365.uk does not warrant or accept any responsibility for the accuracy or completeness of the property descriptions or related information provided here and they do not constitute property particulars. Please contact Reeds Rains - Rothwell for full details and further information.


