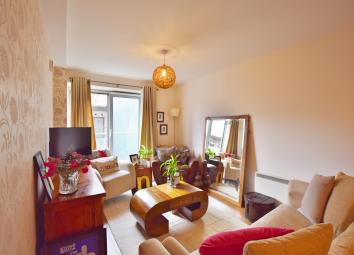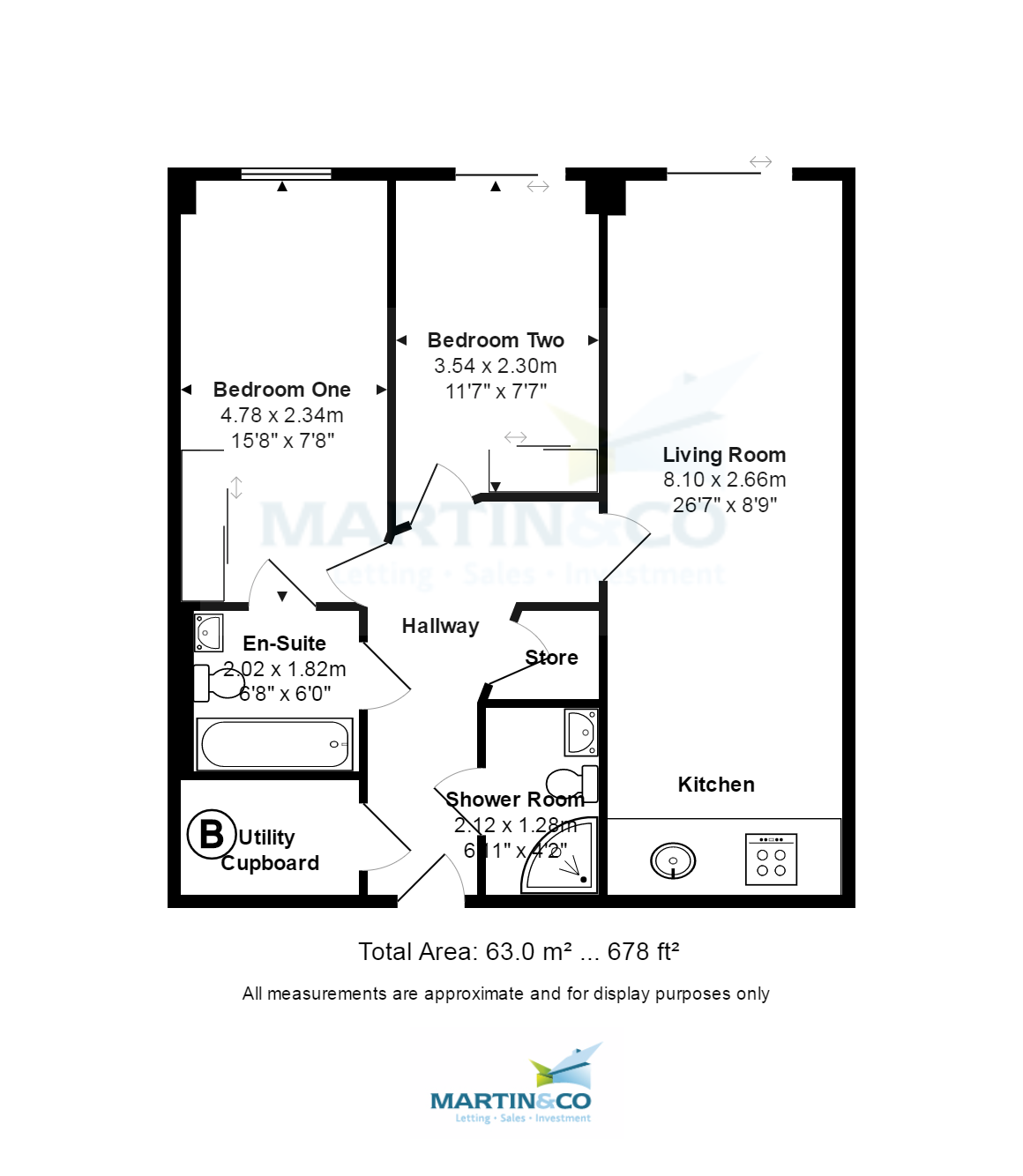Flat for sale in Leeds LS1, 2 Bedroom
Quick Summary
- Property Type:
- Flat
- Status:
- For sale
- Price
- £ 96,000
- Beds:
- 2
- Baths:
- 2
- Recepts:
- 1
- County
- West Yorkshire
- Town
- Leeds
- Outcode
- LS1
- Location
- King Charles Street, Leeds LS1
- Marketed By:
- Martin & Co Leeds City
- Posted
- 2024-04-04
- LS1 Rating:
- More Info?
- Please contact Martin & Co Leeds City on 0113 482 9842 or Request Details
Property Description
60% Shared Ownership
Get yourself on the property ladder with this central two bedroom two bathroom apartment just off The Headrow! This spacious and well designed apartment is available to purchase with 60% equity with no additional rent to pay on the remaining 40! The 3rd floor apartment is positioned overlooking one of the inner courtyards and comprises, good size open plan living area, two double bedrooms and two bathrooms.
The Basilica is a sought after development located just off the Headrow above pc world on King Charles Street. The apartments benefit from a wonderful Concierge service, secure entry fob system, 2 lifts and 2 communal courtyards.
Hallway Good sized hallway with two storage units (one is the utility cupboard) wood effect laminate flooring, video entry system and access to all rooms.
Utility cupboard New hot water cylinder (Installed May 2019), plumbing for washing machine and storage.
Living area 26' 6" x 8' 8" (8.10m x 2.66m) The open plan living area is a great space to relax and entertain. Juliet balcony with sliding floor to ceiling glass overlooks the communal courtyard. Wood effect laminate flooring, wall mounted electric heater, TV and phone points.
Kitchen Open Plan The open plan Kitchen has a range of fitted units, integrated electric oven, four ring hob with extractor over. Integrated fridge with freezer compartment. Recessed spot lights.
Master bedroom 15' 8" x 7' 8" (4.78m x 2.34m) The master bedroom is carpeted with double glazed window overlooking the courtyard. Fitted wardrobe with mirror sliding doors. Electric wall mounted heater and TV point. Access to the en-suite.
Ensuite bathroom 6' 7" x 5' 11" (2.02m x 1.82m) The en-suite bathroom is accessed via the master bedroom and the hallway. Part tiled the bathroom comprises; low flush W.C., hand basin, bath with shower over, chrome heated towel rail and shaver point.
Bedroom two 11' 7" x 7' 6" (3.54m x 2.30m) The second double bedroom is carpeted with Juliet balcony overlooking the communal courtyard, fitted wardrobe with mirror sliding doors and wall mounted electric heater.
Shower room 6' 11" x 4' 2" (2.12m x 1.28m) The shower room is part tiled with low flush W.C., hand basin, corner shower unit with thermostatic shower. Heated towel rail and wall mounted mirror.
Leasehold Leasehold: 250 years from 2006
Ground rent and Service charge available on request.
Shared ownership **** eligibility criteria in brief ***
• You must not already own another home (if they do they must have a buyer for it)
• Your annual household earnings must not exceed £60,000
• Your savings must not exceed £5,000 once you have purchased the property
• You must be able to afford to buy/obtain a mortgage
Please contact our office for further information and to request an application form.
Property Location
Marketed by Martin & Co Leeds City
Disclaimer Property descriptions and related information displayed on this page are marketing materials provided by Martin & Co Leeds City. estateagents365.uk does not warrant or accept any responsibility for the accuracy or completeness of the property descriptions or related information provided here and they do not constitute property particulars. Please contact Martin & Co Leeds City for full details and further information.


