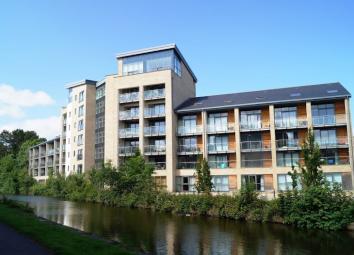Flat for sale in Lancaster LA1, 1 Bedroom
Quick Summary
- Property Type:
- Flat
- Status:
- For sale
- Price
- £ 120,000
- Beds:
- 1
- County
- Lancashire
- Town
- Lancaster
- Outcode
- LA1
- Location
- Mill View House, Aalborg Place, Lancaster LA1
- Marketed By:
- Fisher Wrathall
- Posted
- 2024-04-09
- LA1 Rating:
- More Info?
- Please contact Fisher Wrathall on 01524 916970 or Request Details
Property Description
Through the front door you are welcomed into a fresh and modern hallway which invites you to discover the rest of this fantastic apartment which has had new carpet laid throughout.
The spacious open plan kitchen and living room is beautiful, with plenty of space for lounging and dining and flooded with natural light from the large sliding patio doors. Perfect for both entertaining and relaxing whilst taking in the elevated views across the city from the spacious balcony.
The bedroom is to the front of the property and provides a good size double with space for adding extra pieces of furniture. The bathroom has a three piece suite in white comprising bathtub, basin and lavatory, finished with splash back tiles and vinyl flooring. A utility cupboard off the hallway provides space and plumbing for a washing machine and houses the hot water cylinder.
Ground rent £590.00
Service charge £1,108.56
On completion vendors will pay 1years ground rent and service charge.
Through the front door you are welcomed into a fresh and modern hallway which invites you to discover the rest of this fantastic apartment which has had new carpet laid throughout. The spacious open plan kitchen and living room is beautiful, with plenty of space for lounging and dining and flooded with natural light from the large sliding patio doors. Perfect for both entertaining and relaxing whilst taking in the elevated views across the city from the spacious balcony. The bedroom is to the front of the property and provides a good size double with space for adding extra pieces of furniture. The bathroom has a three piece suite in white comprising bathtub, basin and lavatory, finished with splash back tiles and vinyl flooring. A utility cupboard off the hallway provides space and plumbing for a washing machine and houses the hot water cylinder.
Open Plan Living Space 16'4" x 15'10" (4.97m x 4.82m)
A range of wall, drawer and base units in black gloss with chrome handles and grey laminate worktops to complement. Integrated fridge, freezer, oven and hob. Black extractor hood. Stainless steel sink and drainer with mixer tap. Spotlights. Under-unit lights.
Balcony 6'7" x 15'2" (2.00m x 4.62m)
Spacious wood-decked balcony with chrome and glass balustrades. Fantastic views over the canal and city.
Bedroom 8'8" x 11'8" (2.64m x 3.55m)
Double bedroom with double glazed window to front elevation. Electric convection heater.
Bathroom 5'10" x 8'7" (1.77m x 2.61m)
Three piece suite with a panelled bath, wash hand basin and low level W.C. Vinyl flooring. Heated towel rail. Spotlights.
Utility Cupboard
Space and plumbing for washing machine. Hot water cylinder and controls. Consumer unit and heating timers. Light point. Power points.
Additional Information
Video intercom entry phone. Integrated extraction system covering the kitchen and bathroom. Secure coded access to the main building. Lift access. Communal bin and bike store.
Property Location
Marketed by Fisher Wrathall
Disclaimer Property descriptions and related information displayed on this page are marketing materials provided by Fisher Wrathall. estateagents365.uk does not warrant or accept any responsibility for the accuracy or completeness of the property descriptions or related information provided here and they do not constitute property particulars. Please contact Fisher Wrathall for full details and further information.


