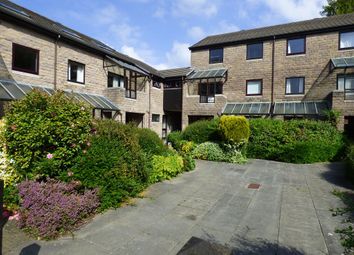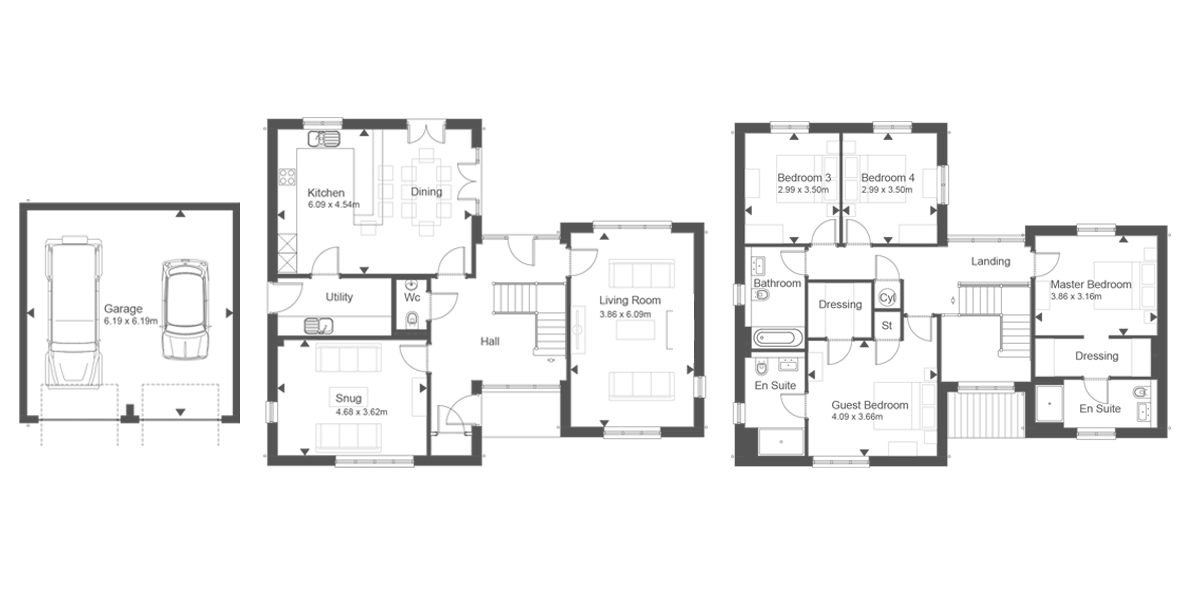Flat for sale in Lancaster LA1, 1 Bedroom
Quick Summary
- Property Type:
- Flat
- Status:
- For sale
- Price
- £ 94,950
- Beds:
- 1
- County
- Lancashire
- Town
- Lancaster
- Outcode
- LA1
- Location
- Kellet Court, Lancaster LA1
- Marketed By:
- Fisher Wrathall
- Posted
- 2024-04-14
- LA1 Rating:
- More Info?
- Please contact Fisher Wrathall on 01524 916970 or Request Details
Property Description
An excellent opportunity to acquire this one bedroom ground floor flat in Kellet Court, Lancaster. Conveniently located next to Lancaster train station and just a short walk to the town centre, benefitting from a much sought after allocated parking space.
Kellet Court is a quiet residential development with a first class location. The communal gardens and courtyard are superbly cared for, giving an air of tranquility in a vibrant city.
The flat benefits from a recent renovation that included a new modern kitchen and bathroom installation, new laminate flooring to the kitchen and lounge, new carpet to the bedroom and redecoration throughout.
An excellent opportunity to acquire this one bedroom ground floor flat in Kellet Court, Lancaster. Conveniently located next to Lancaster train station and just a short walk to the town centre, benefitting from a much sought after allocated parking space. Kellet Court is a quiet residential development with a first class location. The communal gardens and courtyard are superbly cared for, giving an air of tranquility in a vibrant city. The flat benefits from a recent renovation that includes a new modern kitchen and bathroom installation, new laminate flooring to the hall, lounge and kitchen. New carpet to the bedroom and redecoration throughout. Competitive management fees, just £800.
Bedroom 4.85m x 2.70m (15'11" x 8'10")
Large double bedroom with freshly painted white walls and ceiling. Fitted carpet. Programmable electric heater. Double glazed window. Ceiling light point. Power points. Useful built in wardrobe/storage.
Kitchen 2.41m x 2.42m (7'11" x 7'11")
Recently fitted Benchmarx kitchen units in ash wood effect with modern chrome handles. Black and grey mix worktop. Stainless steel splash back and upstand. Built in extractor hood. Built in electric oven and hob. Stainless steel sink + half + drainer. Washer/Drier machine provided and space for fridge/freezer. Wood effect laminate flooring. Wall fan heater. Double glazed windows. Ceiling light. Power points.
Lounge 4.86m x 3.32m (15'11" x 10'11")
A spacious room with wood effect laminate flooring, freshly painted white walls and ceiling with central light point. Programmable electric heater. Double glazed windows with patio door to private under-cover sitting-out BBQ area leading to communal rear gardens.
Bathroom 2.43m x 1.48m (8'0" x 4'10")
Large walk-in shower enclosure with laminate wall panelling. Mira electric shower. Wall mounted sink and concealed cistern toilet with laminate wall panelling. Vinyl flooring. Heated towel rail. Extractor fan. Ceiling light point.
Hallway
Part glazed private front door leading to hallway. Wood effect flooring. Storage cupboard housing immersion heater. Ceiling light point. Power points. Consumer unit.
Communal Garden
To the rear: Beautifully maintained, mature communal garden which can be enjoyed all year round.
Allocated Parking
One allocated parking space
Property Location
Marketed by Fisher Wrathall
Disclaimer Property descriptions and related information displayed on this page are marketing materials provided by Fisher Wrathall. estateagents365.uk does not warrant or accept any responsibility for the accuracy or completeness of the property descriptions or related information provided here and they do not constitute property particulars. Please contact Fisher Wrathall for full details and further information.


