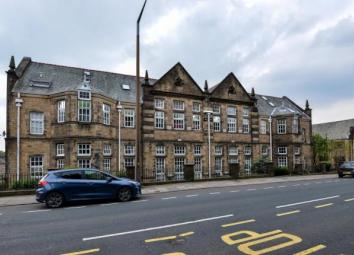Flat for sale in Lancaster LA1, 2 Bedroom
Quick Summary
- Property Type:
- Flat
- Status:
- For sale
- Price
- £ 100,000
- Beds:
- 2
- Baths:
- 1
- Recepts:
- 1
- County
- Lancashire
- Town
- Lancaster
- Outcode
- LA1
- Location
- The Hastings, Lancaster, Lancashire LA1
- Marketed By:
- Entwistle Green - Lancaster Sales
- Posted
- 2024-04-21
- LA1 Rating:
- More Info?
- Please contact Entwistle Green - Lancaster Sales on 01524 548445 or Request Details
Property Description
A superb opportunity for commuting professionals or first time buyers!Centrally positioned in South Lancaster, The Hastings development in just off the main A6 South and has always been popular amongst first time buyers and commuting professionals. The property offers easy access to Lancaster University, the University of Cumbria, the Royal Lancaster Infirmary and Junction 33 of the M6 Motorway. There are a wealth of amenities in the locality and it within walking distance to Lancaster City Centre.The Hastings is a charming Grade II listed former schoolhouse that has been sympathetically converted into a delightful apartment development. There are a range of different apartments within The Hastings with the building being serviced by an elevator at each wing. This property consists of a welcoming entrance hallway, spacious lounge and separate modern fitted, kitchen diner. There are two well-proportioned bedrooms and a bathroom with a modern three-piece suite. This property is in excellent condition throughout and is a must see!
Available With No Chain
Two Bedroom Apartment In South Lancaster
Spacious Lounge/Diner, Separate Fitted Kitchen
Bathroom With Three-Piece Suite, Plenty Of Internal Storage
Charming Grade II Listed Former Schoolhouse
Easy Access To Lancaster City Centre
Straight-Forward Commute To Lancaster University And M6
Ideal For First Time Buyers And Commuting Professionals
Entrance Hall 12'8" x 7'1" (3.86m x 2.16m).
Storage Cupboard 4'3" x 2' (1.3m x 0.6m).
Bedroom 9'5" x 14'6" (2.87m x 4.42m). Double bedroom;
Bedroom 9'2" x 12'7" (2.8m x 3.84m). Double bedroom;
Storage Cupboard 1'6" x 2'1" (0.46m x 0.64m).
Bathroom 12'4" x 4'1" (3.76m x 1.24m).
Airing Cupboard 3' x 3'3" (0.91m x 1m).
Lounge 6'4" x 16'11" (1.93m x 5.16m).
Kitchen Diner 8'4" x 10'11" (2.54m x 3.33m).
Property Location
Marketed by Entwistle Green - Lancaster Sales
Disclaimer Property descriptions and related information displayed on this page are marketing materials provided by Entwistle Green - Lancaster Sales. estateagents365.uk does not warrant or accept any responsibility for the accuracy or completeness of the property descriptions or related information provided here and they do not constitute property particulars. Please contact Entwistle Green - Lancaster Sales for full details and further information.


