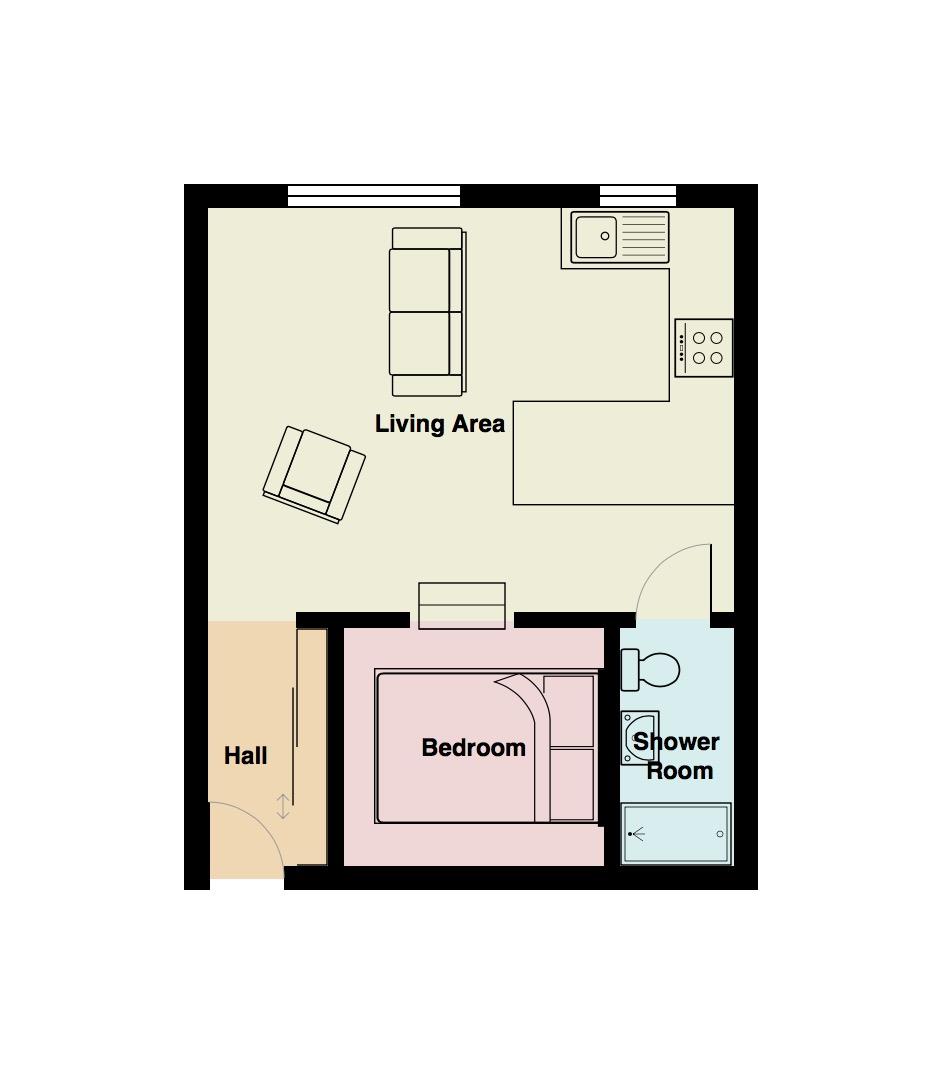Flat for sale in Lancaster LA1, 1 Bedroom
Quick Summary
- Property Type:
- Flat
- Status:
- For sale
- Price
- £ 115,000
- Beds:
- 1
- Baths:
- 1
- Recepts:
- 1
- County
- Lancashire
- Town
- Lancaster
- Outcode
- LA1
- Location
- St. Georges Quay, Lancaster LA1
- Marketed By:
- Houseclub
- Posted
- 2019-04-25
- LA1 Rating:
- More Info?
- Please contact Houseclub on 01524 937907 or Request Details
Property Description
Situated in the heart of Lancaster city centre and boasting majestic views over the River Lune, is this spectacular, recently renovated one bedroom apartment on St Georges Quay. Contemporary living at its finest, the current owner has left no stone unturned with this property, upgrading and maximising every inch of space to create an ideal city centre pad. Located within the Bruntons Warehouse development, this stunning second floor apartment lies moments away from Lancaster's wide range of high street shops, restaurants & bars, plus within easy reach of Lancaster West Coast mainline railway station. The location also benefits from being within easy reach of the M6 motorway, new Bay Gateway bypass and is conveniently placed for the bus station taking passengers direct to Lancaster university along with many other destinations. The impressive property has to be viewed to appreciate the specification and the layout briefly comprises of entrance hall, open plan living area complete with modern fitted kitchen, modern three piece shower room suite and a cleverly designed bedroom which has accessed directly off the living area. The flat also comes with free parking which can be found at the rear of Bruntons Warehouse. Should a purchase be interested in the current furniture, this can be purchased via separate negotiation.
Second Floor Apartment
Entrance Hallway (1.07m x 2.16m (into cupboard) (3'6 x 7'1 (into cup)
Built in sliding cupboards for storage, laminate flooring, ceiling light.
Living Area (5.26m x 3.99m (17'3 x 13'1))
Views over the River Lune. Modern fitted kitchen with breakfast bar and a range of base and wall mounted units, four ring electric hob with fan oven beneath, integral washing machine, space for fridge/freezer, sink and drainer unit. Textured feature wall plus timber feature wall, laminate flooring, double glazed windows to front aspect, radiators and ceiling lights. Hatch for bedroom access.
Bedroom (2.29m x 2.26m (7'6 x 7'5))
Accessed via a hatch doorway from the living area with steps leading into it. Large enough for double bed with storage surrounding and built in mood lighting.
Shower Room (1.07m x 2.21m (3'6 x 7'3))
Modern three piece shower room suite, shower cubicle, vanity cupboard was hand basin and low level wc. Tiled flooring and part tiled walls, radiator and ceiling spot lights.
Parking
Free parking to the rear of Bruntons Warehouse.
Communal Areas
Communal entrance with lifts to all floors and stairways.
Furniture
Current furniture is available via separate negotiation.
Property Location
Marketed by Houseclub
Disclaimer Property descriptions and related information displayed on this page are marketing materials provided by Houseclub. estateagents365.uk does not warrant or accept any responsibility for the accuracy or completeness of the property descriptions or related information provided here and they do not constitute property particulars. Please contact Houseclub for full details and further information.


