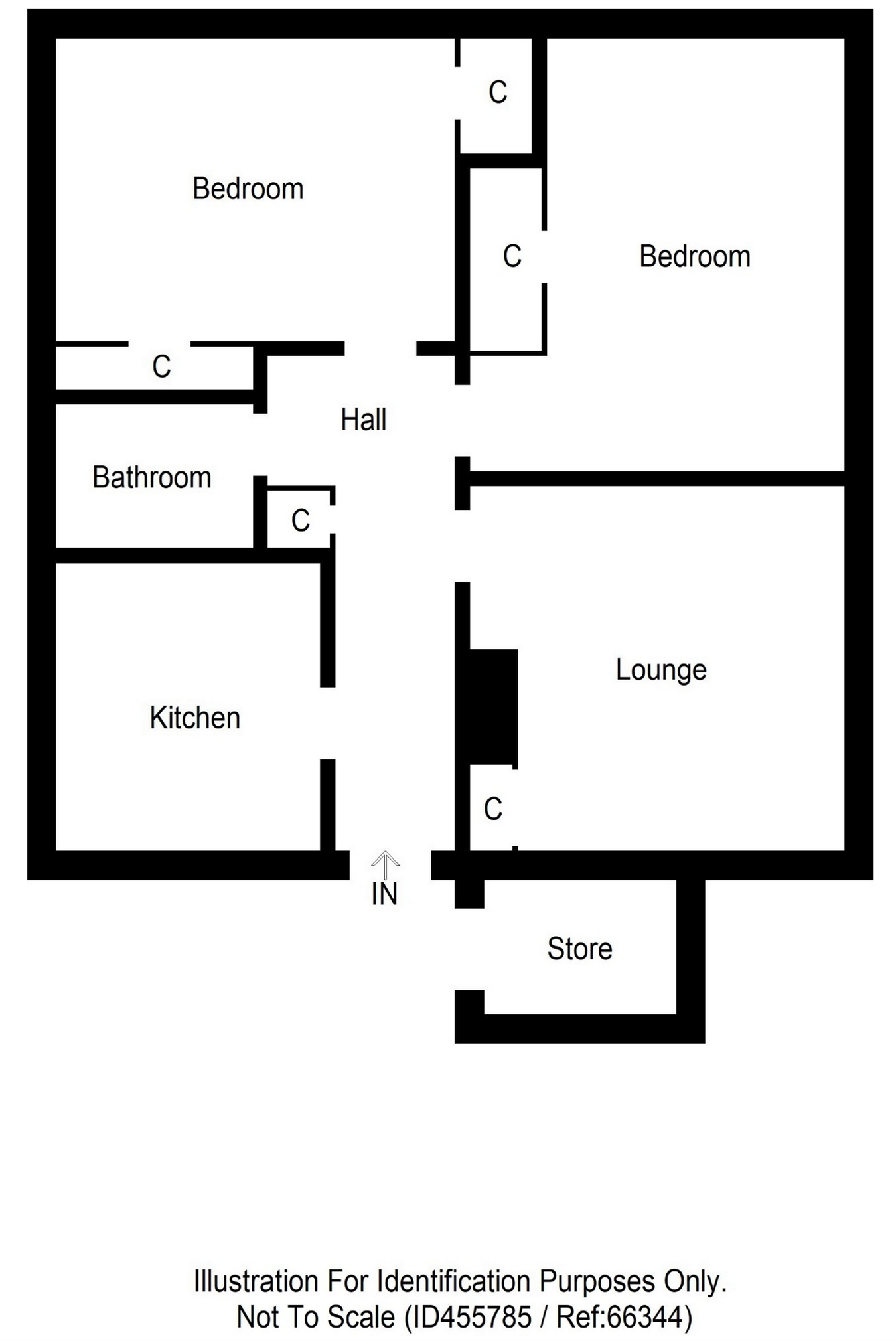Flat for sale in Kirkcaldy KY2, 2 Bedroom
Quick Summary
- Property Type:
- Flat
- Status:
- For sale
- Price
- £ 49,995
- Beds:
- 2
- County
- Fife
- Town
- Kirkcaldy
- Outcode
- KY2
- Location
- Valley Gardens, Kirkcaldy, Fife KY2
- Marketed By:
- Delmor Estate Agents
- Posted
- 2018-10-17
- KY2 Rating:
- More Info?
- Please contact Delmor Estate Agents on 01592 747155 or Request Details
Property Description
Ground floor flat with security entrance system comprising of entrance hall, lounge, kitchen, 2 double bedrooms and bathroom. Communal rear garden. Communal bin store. Gas central heating. Double glazing. Conveniently placed for public transport and the local Primary School.
Entrance
Entrance is gained on the ground floor street level through a communal intercom security entrance door. Number 236 is positioned on the ground floor. Before entering the property, there is a large lockable storage cupboard. On entering the apartment, you gain access through a beautiful modern contemporary oak door. There is a large L shaped hallway. The interior of the property is finished with oak facings and skirtings. Matching solid oak doors. Modern laminate wooden flooring.
Lounge
13' 5" x 15' 1" (4.10m x 4.60m)
Freshly plastered and painted walls on three sides. Designer wallpaper on the main wall. Fitted baxi gas fire which has a baxi back boiler. Large double glazed window overlooking the front of the property. Carpeted flooring. Oak facings and skirtings. Oak door providing entry with glazed panels.
Kitchen
9' 5" x 8' 3" (2.87m x 2.51m)
This room has been modernised. Cream coloured shaker style units fitted to both floor and wall mounted surfacings. Co-ordinated wipeclean worktop surfacing. Modern splashback boarding to the wall surfacings between the units. Integrated appliances include an electric oven, a four ring gas hob and a cooker hood extractor. Freestanding fridge freezer and automatic washing machine which are available by separate negotiation. Modern tiled effect vinyl flooring. Double glazed window overlooking rear gardens.
Bedroom 1
12' 7" x 10' 9" (3.84m x 3.28m)
Beautifully decorated room with freshly painted and plastered finished walls. Pine facings and skirtings. Pine door to wardrobe area. Oak door providing entry from hall. Modern laminate flooring. Double glazed window overlooking front.
Bedroom 2
9' 6" x 11' 7" (2.90m x 3.53m)
Double bedroom. Pine facings and skirtings. Two storage cupboards with pine doors. Double glazed window overlooking rear gardens.
Bathroom
6' 6" x 5' 8" (1.97m x 1.73m)
White three piece bathroom suite. Above the bath, there is an electric fitted shower. Bi-folding concertina shower screen. Ceramic tiled floor. Ceramic tiling to the walls above the bath to ceiling height. Wall mounted heated towel rail style radiator. Opaque double glazed window.
Garden
To the rear, there is a communal shared drying green. Communal bin storage area.
Heating and Glazing
Gas centrally heated radiators. Replacement double glazed windows.
Contact Details
Andrew H Watt
Delmor Independent Estate Agents & Mortgage Broker
17 Whytescauseway
Kirkcaldy
Fife
KY1 1XF
Tel: Fax:
Property Location
Marketed by Delmor Estate Agents
Disclaimer Property descriptions and related information displayed on this page are marketing materials provided by Delmor Estate Agents. estateagents365.uk does not warrant or accept any responsibility for the accuracy or completeness of the property descriptions or related information provided here and they do not constitute property particulars. Please contact Delmor Estate Agents for full details and further information.


