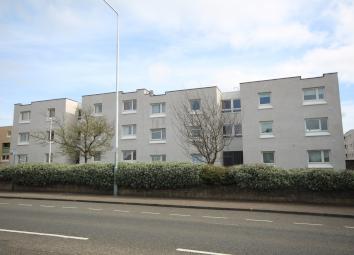Flat for sale in Kirkcaldy KY1, 1 Bedroom
Quick Summary
- Property Type:
- Flat
- Status:
- For sale
- Price
- £ 46,950
- Beds:
- 1
- County
- Fife
- Town
- Kirkcaldy
- Outcode
- KY1
- Location
- Orkney Place, Kirkcaldy KY1
- Marketed By:
- Delmor Estate Agents
- Posted
- 2024-04-07
- KY1 Rating:
- More Info?
- Please contact Delmor Estate Agents on 01592 747155 or Request Details
Property Description
* First floor apartment situated in the Sinclairtown area of Kirkcaldy.
* The property comprises lounge/dining room, kitchen, double bedroom and shower room.
* Gas central heating.
* Double glazing.
* Residents parking.
* Within walking distance of many local amenities.
Entrance
At street level, there is a communal entrance door which leads to the inner hallway. Number 16 is positioned on the first floor level. On entering the apartment, there is a long hallway with a ceramic tiled floor. Replacement pine facings and skirtings. Internal pine doors. A large utility cupboard houses the Worcester gas central heating combi boiler. Plumbing for an automatic washing machine.
Lounge/dining room
6.27m x 3m (20' 7" x 9' 10") narrowing to 2.28m
Tilt and turn opening windows which provide dual aspects overlooking the front of the property and the rear courtyard and car park. Modern laminate flooring. Pine facings and skirtings. Space to accommodate a dining table.
Kitchen
2.2m x 2.44m (7' 3" x 8' 0")
Timber floor and wall mounted units. Fluorescent under pelmet lighting. The base units have co-ordinated wipeclean worktops. Stainless steel sink adjacent to a tilt and turn double glazed window. Integrated appliances include a slot in electric cooker and grill and a slimline Bosch dishwasher. Space for an upright fridge freezer. Matching ceramic tiling to the hallway.
Bedroom
3.7m x 3m (12' 2" x 9' 10")
Double bedroom. Tilt and turn double glazed window overlooking the front of the property. Laminate flooring. Fitted wardrobes along the width of the room with sliding doors. The central door has a mirrored glass panel.
Shower room/WC
1.57m x 2.2m (5' 2" x 7' 3")
White WC. Pedestal wash hand basin. Separate corner shower cubicle with Mira shower. Ceramic tiled floor. Ceramic tiling to the walls. Replacement tilt and turn opaque double glazed window.
Parking
The residents have communal parking to the rear of the building.
Heating and glazing
Gas centrally heated radiators. Replacement double glazed windows.
Contact details
Andrew H Watt
Delmor Independent Estate Agents & Mortgage Broker
17 Whytescauseway
Kirkcaldy
Fife
KY1 1XF
Tel: Fax:
Property Location
Marketed by Delmor Estate Agents
Disclaimer Property descriptions and related information displayed on this page are marketing materials provided by Delmor Estate Agents. estateagents365.uk does not warrant or accept any responsibility for the accuracy or completeness of the property descriptions or related information provided here and they do not constitute property particulars. Please contact Delmor Estate Agents for full details and further information.


