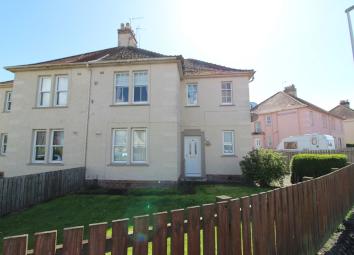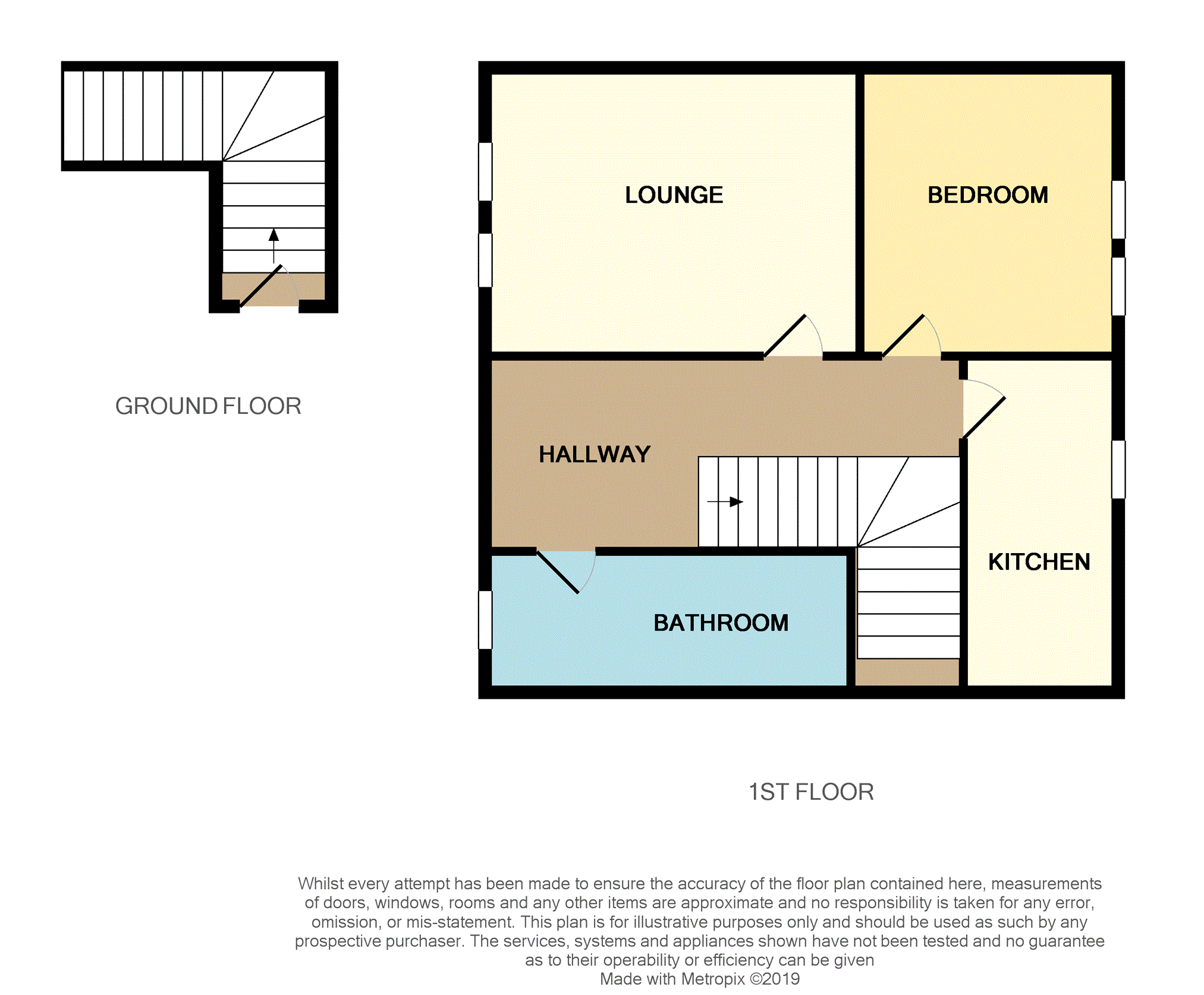Flat for sale in Kirkcaldy KY1, 1 Bedroom
Quick Summary
- Property Type:
- Flat
- Status:
- For sale
- Price
- £ 40,000
- Beds:
- 1
- Baths:
- 1
- Recepts:
- 1
- County
- Fife
- Town
- Kirkcaldy
- Outcode
- KY1
- Location
- Mcduff Street, Kirkcaldy KY1
- Marketed By:
- Purplebricks, Head Office
- Posted
- 2024-04-07
- KY1 Rating:
- More Info?
- Please contact Purplebricks, Head Office on 024 7511 8874 or Request Details
Property Description
Beautifully presented one bedroom upper flat in the village of East Wemyss. Close to local amenities and public transport.
Property comprises of:- Entrance hall, internal stairway, lounge kitchen/diner, bathroom and gardens to side and rear. Off street parking
Single glazed and gas central heating.
Side of property provides off street parking for 2 cars.
Entrance Hallway
There is a timber door leading into the entrance hallway.
Carpeted stairway to 1st floor landing . Timber balustrade. Vinyl flooring and radiator.
First Floor Landing
Well presented 1st floor landing allowing access to all living accommodation . Sash and case window to front of property . Laminate flooring and access hatch to attic space.
Shower Room
4’ 5" x 7’ 9”
Well presented contemporary shower room. Low level wc with wash basin set in a vanity unit giving ample storage. Quadrant shower unit with glazed screen and large rainfall shower mains mixer. Tiling to two of the walls. Laminate flooring and one radiator. Opaque sash and case window to front of property.
Lounge
11’3” x 13’11”
Well presented lounge with two large sash windows to front allowing views of country. Built in display alcove with under alcove cupboard housing electric meter. Radiator. The lounge is carpeted.
Bedroom
13' 1" x 11' 11"
Bright spacious bedroom with two large sash and case windows overlooking rear garden. Fitted wardrobes with mirror doors providing ample shelve and hanging space. Further cupboard providing shelving and hanging. Radiator and carpeted.
Kitchen/Diner
7’ 5" x 11’9"
Well presented contemporary kitchen and diner.
Floor standing and wall mounted units. Plumbing for washing machine and ample work surfaces. Stainless steel sink with drainer and mixer tap. Ample work surfaces and a 4 burner gas hob with stainless steel splash back .
Wall mounted Vokera gas boiler and space for fridge and freezer. Ample space for dining table to seat 4 people. Sash window overlooking rear garden providing lots of natural light. Vinyl flooring and radiator.
Rear Garden
Landscaped and mainly laid to lawn with a paved patio. Decked patio area. Timber shed and summer house. Timber fence surround.
Side of property provides off street parking for 2 cars.
Property Location
Marketed by Purplebricks, Head Office
Disclaimer Property descriptions and related information displayed on this page are marketing materials provided by Purplebricks, Head Office. estateagents365.uk does not warrant or accept any responsibility for the accuracy or completeness of the property descriptions or related information provided here and they do not constitute property particulars. Please contact Purplebricks, Head Office for full details and further information.


