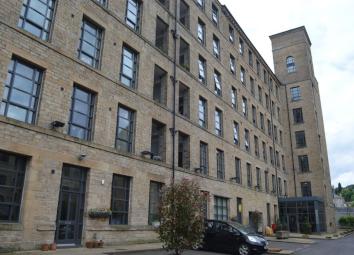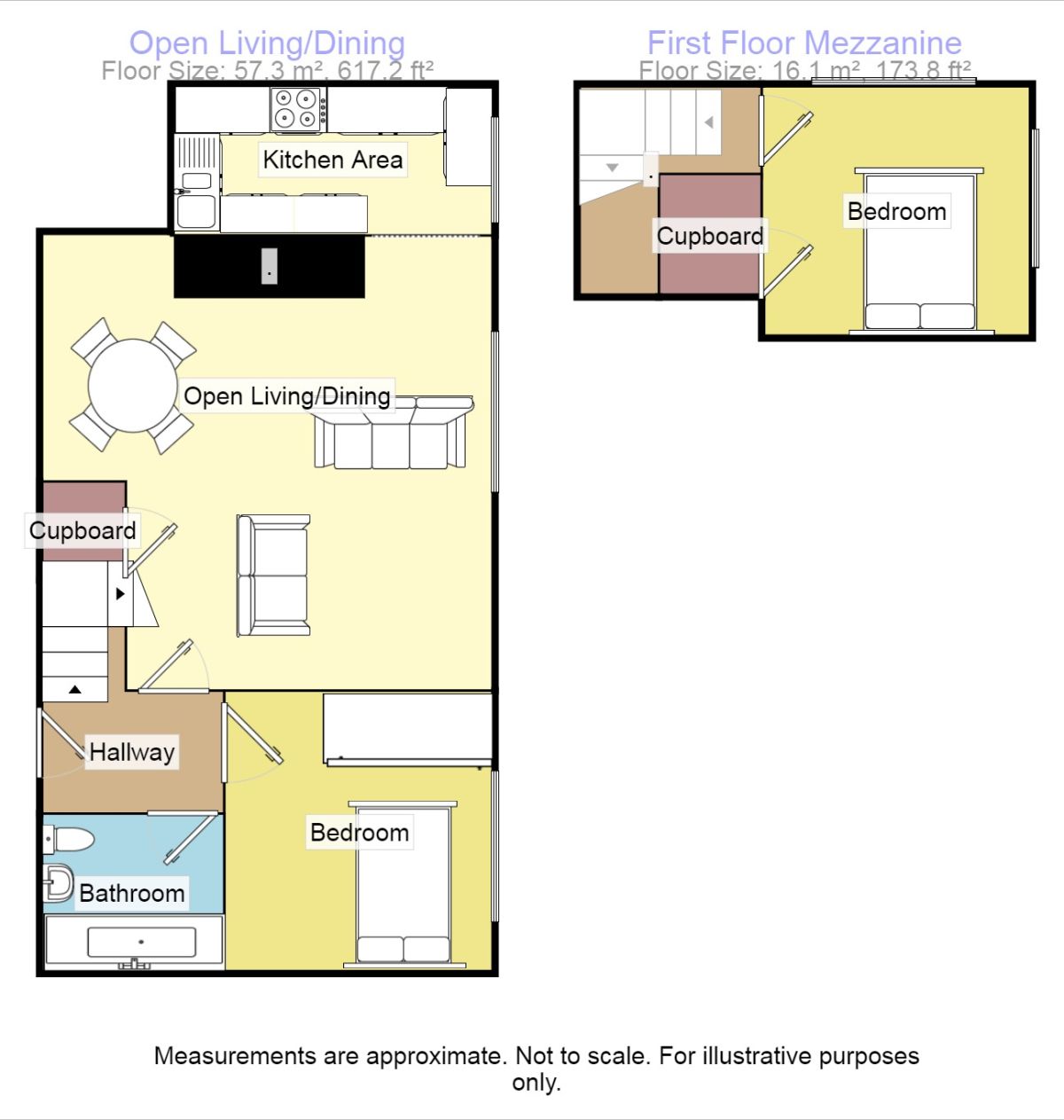Flat for sale in Huddersfield HD3, 2 Bedroom
Quick Summary
- Property Type:
- Flat
- Status:
- For sale
- Price
- £ 115,000
- Beds:
- 2
- Baths:
- 1
- Recepts:
- 1
- County
- West Yorkshire
- Town
- Huddersfield
- Outcode
- HD3
- Location
- Stoney Lane, Longwood, Huddersfield HD3
- Marketed By:
- Reeds Rains
- Posted
- 2024-04-12
- HD3 Rating:
- More Info?
- Please contact Reeds Rains on 01484 973899 or Request Details
Property Description
**guide price - £115,000 - £125,000**
stylish and spacious top floor duplex apartment in sought after mill conversion offering versatile two bedroom accommodation with large open plan living/dining/kitchen space and modern and neutral decor. Having sealed unit double glazing, electric heating and secure allocated parking the accommodation comprises: Communal entrance with security intercom and lifts to all floors, private hallway with cloaks storage cupboard, large open plan living/kitchen with open vaulted ceiling, feature exposed stonework, beams and contemporary kitchen area with integrated appliances, bedroom with fitted wardrobes, stylish bathroom and upper level double bedroom. Viewing essential. EPC Grade = D
Communal Entrance
Access gained via a secure coded gate entry with intercom, private mailbox and lift service to all floors.
Independent Entrance Hallway
Being of a good size with useful cloaks storage cupboard and turned staircase to upper floor.
Open Plan Living / Dining Room / Kitchen (5.56m x 7.32m)
A superb open plan space with full height vaulted ceiling with feature exposed beams and stonework, useful under stairs storage cupboard, fitted electric storage heater, ample space for both living and dining areas, two full height double glazed picture windows and being open plan to the kitchen area.
Kitchen Area (1.55m x 2.97m)
Being fitted with a range of contemporary wall, base and drawer units with contrasting woodblock work surfaces and tiled surround, inset sink unit, integrated electric oven, four plate hob and extractor hood over, integrated fridge, freezer and dishwasher.
Bedroom 1 (3.28m x 3.45m)
A double bedroom having fitted wardrobes, exposed stonework to the walls, wall mounted electric panel heater and double glazed window.
Bathroom (1.98m x 2.36m)
Being furnished to a contemporary style with a three piece white suite with tiled surround comprising of low flush w.c, fitted wash hand basin, panelled bath unit with shower over and screen, extractor fan, recessed spotlighting and heated towel rail.
Upper Mezzanine Level
A turned staircase leads up to the upper floor bedroom.
Bedroom 2 (2.79m x 3.25m)
A second double bedroom having walk in airing cupboard housing hot water cylinder, glass mezzanine pane over looking the living area, electric wall panel heater and double glazed window.
Outside
Quarry Bank Mill stands within private grounds having secure allocated parking accessed via a coded gated entrance.
Important note to purchasers:
We endeavour to make our sales particulars accurate and reliable, however, they do not constitute or form part of an offer or any contract and none is to be relied upon as statements of representation or fact. Any services, systems and appliances listed in this specification have not been tested by us and no guarantee as to their operating ability or efficiency is given. All measurements have been taken as a guide to prospective buyers only, and are not precise. Please be advised that some of the particulars may be awaiting vendor approval. If you require clarification or further information on any points, please contact us, especially if you are traveling some distance to view. Fixtures and fittings other than those mentioned are to be agreed with the seller.
/8
Property Location
Marketed by Reeds Rains
Disclaimer Property descriptions and related information displayed on this page are marketing materials provided by Reeds Rains. estateagents365.uk does not warrant or accept any responsibility for the accuracy or completeness of the property descriptions or related information provided here and they do not constitute property particulars. Please contact Reeds Rains for full details and further information.


