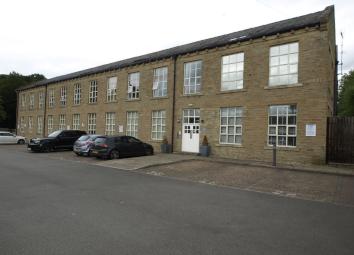Flat for sale in Huddersfield HD8, 2 Bedroom
Quick Summary
- Property Type:
- Flat
- Status:
- For sale
- Price
- £ 114,995
- Beds:
- 2
- Baths:
- 1
- Recepts:
- 2
- County
- West Yorkshire
- Town
- Huddersfield
- Outcode
- HD8
- Location
- The Park, Kirkburton, Huddersfield HD8
- Marketed By:
- Butcher Residential
- Posted
- 2024-04-12
- HD8 Rating:
- More Info?
- Please contact Butcher Residential on 01226 417738 or Request Details
Property Description
Highly appointed first floor duplex apartment - of interest to the private purchaser and investor - builder part-exchange, priced to sell - be quick!
We are delighted to offer to the market this two bedroom first floor duplex apartment set in the highly regarded The Park scheme in Kirkburton. Highly appointed and priced to sell, this two bedroom apartment offers allocated parking, a communal entrance, an open-plan living room/kitchen, a modern bathroom, two bedrooms (one being currently utilised as a study).
For further details or to arrange a viewing, please contact our Denby Dale office on .
Ground floor A communal entrance door with a secure intercom entrance system gives access to the main entrance hall to the building, access to the first floor can then be gained by utilising the staircase or the lift.
First floor
apartment entrance hall This well-proportioned entrance hall, which has a staircase rising to the mezzanine landing, also provides a useful sliding door-fronted storage cupboard, ideal for the storing of outdoor clothing and footwear. The hall also has sensor lighting and a further cupboard which contains the Heatray Sadia hot water cylinder.
Open-plan living room/kitchen Enjoying high levels of natural light, provided by the tall picture window to the front elevation, this through living space is visually separated into two areas, the kitchen being set to the inner part of the room, whilst the lounge takes full advantage of the natural light levels. The full length of the room extends to 23'9'' in length.
Kitchen area 9' 1" x 7' 9" (2.77m x 2.36m) Providing a range of cream and caramel gloss-fronted units, comprising of: An inset stainless-steel sink unit with cupboards under, there are further base and wall-mounted units and an expanse of worktop surfaces, to include a breakfast bar divider. Furthermore, there is dark oak-effect laminate flooring, an electric radiator and the sale will include the integrated Bosch oven, microwave, Candy washing machine, dishwasher, fridge and freezer.
Lounge area 16' 3" x 9' 1" (4.95m x 2.77m) With exposed ceiling timbers and a mezzanine bedroom over, the lounge area provides wall points for an integrated sound system. In addition, there is an electric radiator, wiring for Sky satellite television and a sliding part-glazed internal wall/door, which opens out into the second bedroom.
Bedroom two 10' 7" x 9' 3" (3.23m x 2.82m) Being accessed from the main entrance hall, this bedroom is currently utilised as a study and, once again, provides wall speaker wiring points and a tall feature window.
Mezzanine floor
bedroom one 10' 3" x 9' 1" (3.12m x 2.77m) The measurements of this well-proportioned principal double-bedroom do not include a range of sliding door-fronted wardrobes to one wall with internal lighting. There is a TV aerial point, further feature lighting to emphasise the exposed roof timber work, there is a wall-mounted electric heater and also wall speaker points. This room furthermore displays a delightful contemporary-styled glass and chrome balustrade overlooking the open-plan living room/kitchen.
Bathroom 7' 3" x 5' 6" (2.21m x 1.68m) Providing a contemporary-styled suite in white, comprising of: A panelled bath with a shower screen and a thermostatic shower over, there is a wall-mounted wash-hand basin and a concealed-flush WC. In addition, there is part ceramic tiling to the walls, further tiling to the floor, an extractor fan, a heated chrome towel rail, as well as two integrated speaker points. There is also a mirror-fronted three door bathroom cabinet.
Outside The property has a designated car parking space, in addition to the allocated visitor parking.
Specification The apartment benefits from intelligent wiring for integrated speakers, lighting and data. As previously indicated, the property further benefits from a security telephone controlled intercom entry system. There is also an on-site fitness suite, which provides cardio equipment, free weights and exercise machines.
Services Mains water, electricity and drainage are laid to the property.
Heating A background electric heating system is installed.
Tenure We understand the property to be leasehold for a term of 999 years from 2003. We have been advised that the annual ground rent is currently £150.
Management costs We currently are awaiting confirmation of the annual management fee.
Ib/rp brochure not yet verified by vendor.
Property Location
Marketed by Butcher Residential
Disclaimer Property descriptions and related information displayed on this page are marketing materials provided by Butcher Residential. estateagents365.uk does not warrant or accept any responsibility for the accuracy or completeness of the property descriptions or related information provided here and they do not constitute property particulars. Please contact Butcher Residential for full details and further information.

