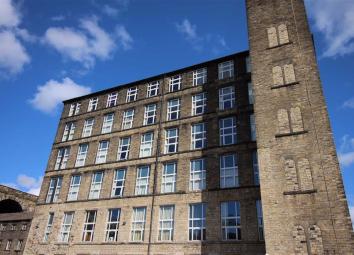Flat for sale in Huddersfield HD3, 1 Bedroom
Quick Summary
- Property Type:
- Flat
- Status:
- For sale
- Price
- £ 89,950
- Beds:
- 1
- Baths:
- 1
- Recepts:
- 2
- County
- West Yorkshire
- Town
- Huddersfield
- Outcode
- HD3
- Location
- Savile Court, Milnbridge, Huddersfield HD3
- Marketed By:
- ADM Residential
- Posted
- 2024-04-29
- HD3 Rating:
- More Info?
- Please contact ADM Residential on 01484 973978 or Request Details
Property Description
Adm Residential are pleased to market this high spec, very well appointed, top floor, apartment situated in a beautiful converted mill. Offering an abundance of charming features including stunning exposed stone walls and a vaulted high ceiling. Located close to all village amenities and easy access to the M62 Motorway Networks, popular transport links and just approx two miles to Huddersfield town centre. Boasting generously proportioned rooms with high ceilings, beams, large windows with views over looking the village and providing an abundance of natural light. There are communal entrances, staircase/lift, the property boasts double glazing, electric heating, and security intercom, accommodation briefly comprises of: Entrance hallway, storage room with plumbing for washing machine, open plan living space with modern fitted kitchen area & lounge with exposed stone featured wall, a modern bathroom, master bedroom and a second useful occasional room. The property comes with an allocated parking space. Viewings by appointment only - Call adm today on to book today.
Communal Entrance
Leading into this stylish communal entrance lobby with stairs and lift access to the upper levels:
Lobby
Large lobby leads:
Lifts To The Fifth Floor
Lifts to the fifth floor:
Entrance Door / Hallway
Entrance door leading to a large reception hallway, with wall mounted electric heater, doors leading to all rooms, finished with laminated wood effect flooring:
Storage Room / Washer Room (5'4 x 5'2 (1.63m x 1.57m))
Storage room with plumbing for an automatic washing machine, space for dryer, wall mounted shelving, hot water tank finished with wood effect flooring:
Open Plan Living Room/ (22'10 x 10'7 (6.96m x 3.23m))
A stunning open plan living/kitchen offers exposed stone and high ceiling:
Kitchen Area (10'7 x 5'1 (3.23m x 1.55m))
Fitted with a matching range of base and wall mounted units in Maple effect with under unit lighting. Complementary laminated roll edged working surfaces, contracting tiled splash backs, incorporating a one and a half bowl stainless steel sink and drainer with mixer tap. Integral electric oven and electric four ring hob with extractor hood over and a space for an under counter fridge or freezer, integral dishwasher. Finished with laminated wood effect flooring:
Lounge Area (18'10 x 10'7 (5.74m x 3.23m))
The lounge area boasts exposed stone work, double glazed uPVC window to the front elevation over looking the stunning views. T.V point, Telephone point, two electric wall heaters, finished with laminated wood effect flooring:
Bedroom One (17'11 x11'10 (5.46m x 3.61m))
A spacious double bedroom with uPVC windows to the front aspect overlooking stunning views, boasting exposed stone work, high ceiling and wall mounted electric heaters with a very useful walk in wardrobe:
Second Room (12'8 x 11'3 (3.86m x 3.43m))
Spacious study/bedroom currently used as an occasional bedroom, wall mounted electric radiator:
Bathroom (7'11 x 5'5 (2.41m x 1.65m))
A partly tiled, modern fitted bathroom suite in white with chrome effect fittings, comprising of:- panel bath with shower attachment over and a shower screen, hand wash pedestal and a low level flush WC, extractor fan, shaver point and a electric heated towel rail, finished with vinyl flooring:
Externally
Communal parking to the front:
Additional Information
"Lease Hold"
The property has an allocated parking space in the resident's car park located in front of the building:
Service Charge Approx £200.00 Per Annum. Ground Rent £103.00 pounds a month Approx
Directions
From leaving our Milnsbridge office, head towards Saville Street and the property will be seen within the converted mill via our for sale board on the left.
Although these particulars are thought to be materially correct their accuracy cannot be guaranteed and they do not form part of any contract. These particulars, whilst believed to be accurate are set out as a general outline for guidance only and do not constitute any part of an offer or contract. Appliances & services have not been tested. Intending purchasers should not rely on them as statements of representation of fact, but must satisfy themselves by inspection or otherwise as to their accuracy. No person in this firm's employment has the authority to make or give any representation or warranty in respect of the property.
Property Location
Marketed by ADM Residential
Disclaimer Property descriptions and related information displayed on this page are marketing materials provided by ADM Residential. estateagents365.uk does not warrant or accept any responsibility for the accuracy or completeness of the property descriptions or related information provided here and they do not constitute property particulars. Please contact ADM Residential for full details and further information.

