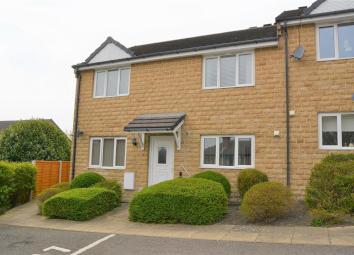Flat for sale in Huddersfield HD3, 2 Bedroom
Quick Summary
- Property Type:
- Flat
- Status:
- For sale
- Price
- £ 140,000
- Beds:
- 2
- Baths:
- 1
- Recepts:
- 1
- County
- West Yorkshire
- Town
- Huddersfield
- Outcode
- HD3
- Location
- Charles Avenue, Oakes, Huddersfield HD3
- Marketed By:
- Martin Thornton Estate Agents
- Posted
- 2024-04-03
- HD3 Rating:
- More Info?
- Please contact Martin Thornton Estate Agents on 01484 973724 or Request Details
Property Description
Conveniently situated, being a short distance from Lindley village with its various bars, restaurants, schooling and hospital, is this well-appointed, ground floor, two double bedroomed apartment, situated to a small development of six properties. Externally, the property offers allocated parking to the front elevation and there is visitor parking. To the rear there are landscaped, well maintained, shared gardens and patio. Internally, the property briefly comprises entrance hall, living room with feature fireplace and French style patio doors, dining kitchen, complete with integrated appliances, two double bedrooms and house bathroom. As one would expect, the property enjoys gas central heating, an alarm system, and is fully uPVC double glazed.
Note: The property may well be of interest to someone requiring a property on one level.
Entrance Hall
A uPVC double glazed door opens to the entrance hall, where there is a ceiling light point and a radiator. A useful under-stairs store cupboard provides storage. From the hallway access can be gained to the following rooms:-
Bedroom One
This double room is set to the front of the property and has three uPVC double glazed windows looking out to the front elevation. There are wall-length, fitted, sliding mirrored wardrobes with various hanging rails and shelving options. There is a central ceiling light point, a TV aerial point and a radiator.
Bedroom Two
This double room is set to the rear of the property and has a pleasant outlook onto the patio and gardens beyond. There is a central ceiling light point, various power points and a radiator.
House Bathroom
Having a modern white suite comprising low flush WC and a pedestal hand-basin with twin taps over. There is a panelled bath with matching twin taps and an overlying Mira electric shower. The walls are tiled with a contrasting tiled floor. There are inset downlights to the ceiling, an extractor fan and a radiator.
Living Room
This generous reception room has lots of light and has access to the rear patio and communal gardens beyond via a pair of French, uPVC double glazed doors. There is coving to the ceiling, two sets of spotlamps and a radiator. The focal point of this room is an ornate style fire surround with marble style inset and hearth, home to a living flame gas fire. A timber panelled door takes us through to the dining kitchen.
Dining Kitchen
Having three uPVC double glazed windows looking out onto the car park and beyond. This room has a range of modern base cupboards, drawers, granite style roll-edged worktops and tiled splashbacks with matching wall cupboards over. There are integrated appliances including split level hob and oven with overlying extractor hood, plumbing for an automatic washing machine and an inset one and half bowl sink unit with mixer tap. There is an attractive Amtico style floor running throughout, a ceiling light point and a radiator. This room is home to the Valiant central heating boiler.
External Details
To the front elevation there is the car park, where there is allocated and visitor parking. There is a raised bed garden, home to some mature shrubberies. To the rear of the property, the French, uPVC double glazed doors lead out to the patio. From here, a timber panelled gate leads onto the communal lawned gardens.
Property Location
Marketed by Martin Thornton Estate Agents
Disclaimer Property descriptions and related information displayed on this page are marketing materials provided by Martin Thornton Estate Agents. estateagents365.uk does not warrant or accept any responsibility for the accuracy or completeness of the property descriptions or related information provided here and they do not constitute property particulars. Please contact Martin Thornton Estate Agents for full details and further information.


