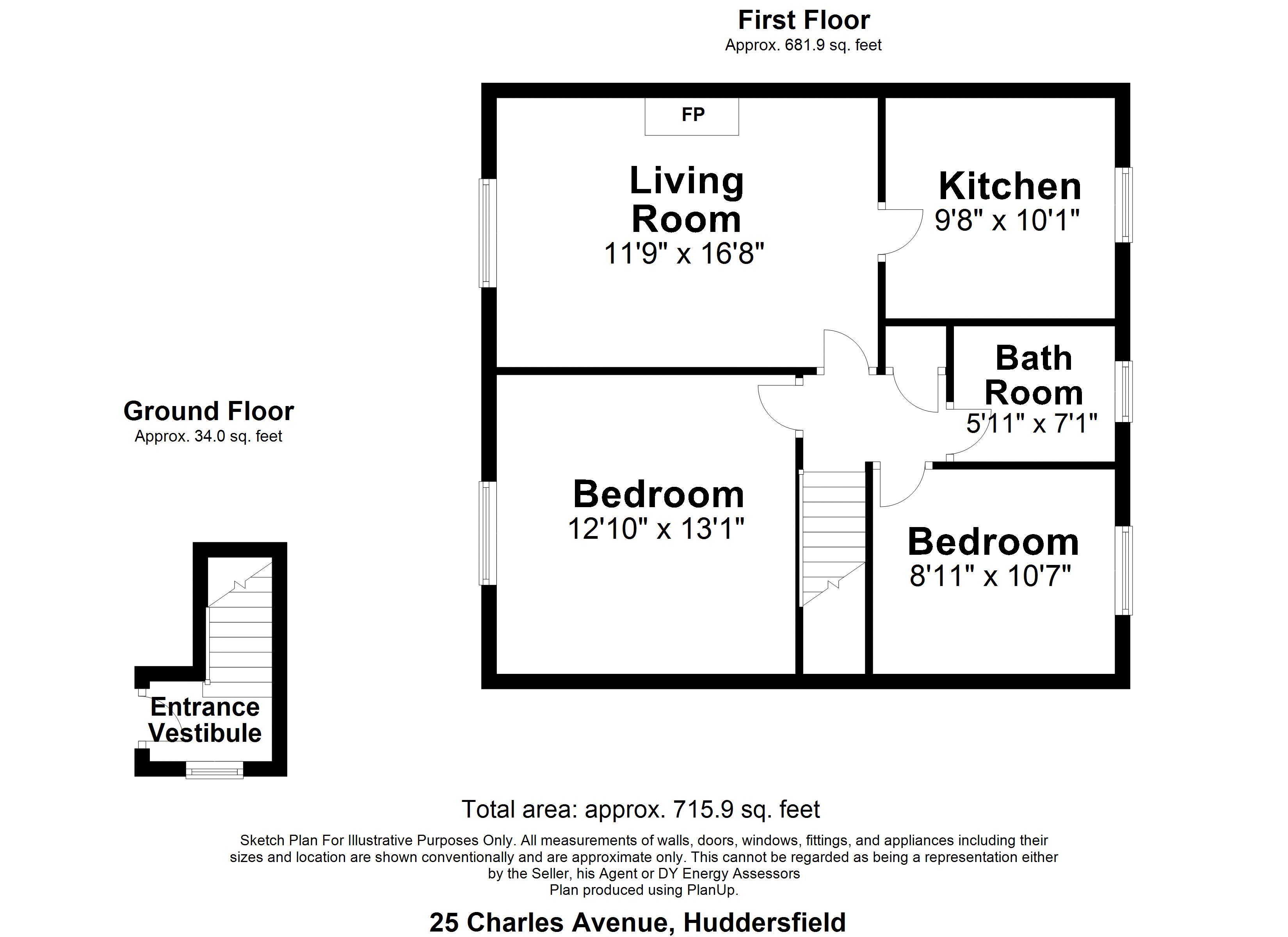Flat for sale in Huddersfield HD3, 2 Bedroom
Quick Summary
- Property Type:
- Flat
- Status:
- For sale
- Price
- £ 129,950
- Beds:
- 2
- Baths:
- 1
- Recepts:
- 1
- County
- West Yorkshire
- Town
- Huddersfield
- Outcode
- HD3
- Location
- Charles Avenue, Oakes, Huddersfield HD3
- Marketed By:
- SW Property
- Posted
- 2024-04-03
- HD3 Rating:
- More Info?
- Please contact SW Property on 01422 476913 or Request Details
Property Description
This high standard two bedroom apartment is set at the head of a small cul-de-sac in the village of Salendine Nook, ideally located for the nearby popular village of Lindley with it's Royal Infirmary and excellent amenities, whilst also being ideal for commuters with convenient
access to the M62. The property also enjoys a maintained, communal garden and designated parking space.With it's own external access, the property internally consists of; entrance hall, large living room, fully integrated kitchen, large master bedroom with fitted wardrobes, second double bedroom with fitted wardrobes, a family bathroom with shower and storage cupboard.
Viewing is highly recommended to appreciate the space and quality of this apartment which is offered with no vendor chain.
Entrance
PVCu exterior door through to entrance hallway, having a PVCu double glazed window and a stairway to the first floor.
First Floor Landing
A stairway rises from the Entrance Hallway to the first floor landing, where access is gained to all rooms also having loft access ideal for storage.
Lounge (16' 8'' x 11' 9'' (5.08m x 3.58m))
Spacious well presented lounge with feature gas fire set in modern surround, inset spot lighting to the ceiling, gas central heating radiator and front PVCu double glazed window, allowing superb, far reaching views. Opening through to kitchen.
Kitchen (10' 0'' x 9' 8'' (3.05m x 2.94m))
Having a good range of modern white wall and base units with fitted work tops inset stainless steel sink unit with drainer, fitted electric hob with chrome extractor hood over. Integrated appliances also include built in oven and microwave, fridge freezer and 2nd freezer. There are inset spot lights to the ceiling and a rear PVCu double glazed window allowing a pleasant outlook over well maintained gardens.
Bedroom 1 (13' 0'' x 11' 0'' (3.96m x 3.35m))
This good sized Master bedroom has an excellent range of quality fitted wardrobes, bedside units and shelving. There is a gas central heating radiator and a PVCu double glazed window to the front, again taking advantage of the stunning views.
Bedroom 2 (10' 7'' x 8' 9'' (3.22m x 2.66m))
A second double room which again has fitted furniture, there is also a gas central heating radiator and PVCu double glazed window to the rear aspect.
Bathroom
Incorporating a modern white suite to include panelled bath with shower over with side glass screen, a wash basin set in vanity units alongside the low flush toilet. Being fully tiled to the walls, there is a chrome heated towel rail, fitted wall mirror and rear PVCu frosted double glazed window.
Outisde
The shared gardens are maintained to a good standard and there is one allocated parking space, along with visitor parking.
Property Location
Marketed by SW Property
Disclaimer Property descriptions and related information displayed on this page are marketing materials provided by SW Property. estateagents365.uk does not warrant or accept any responsibility for the accuracy or completeness of the property descriptions or related information provided here and they do not constitute property particulars. Please contact SW Property for full details and further information.


